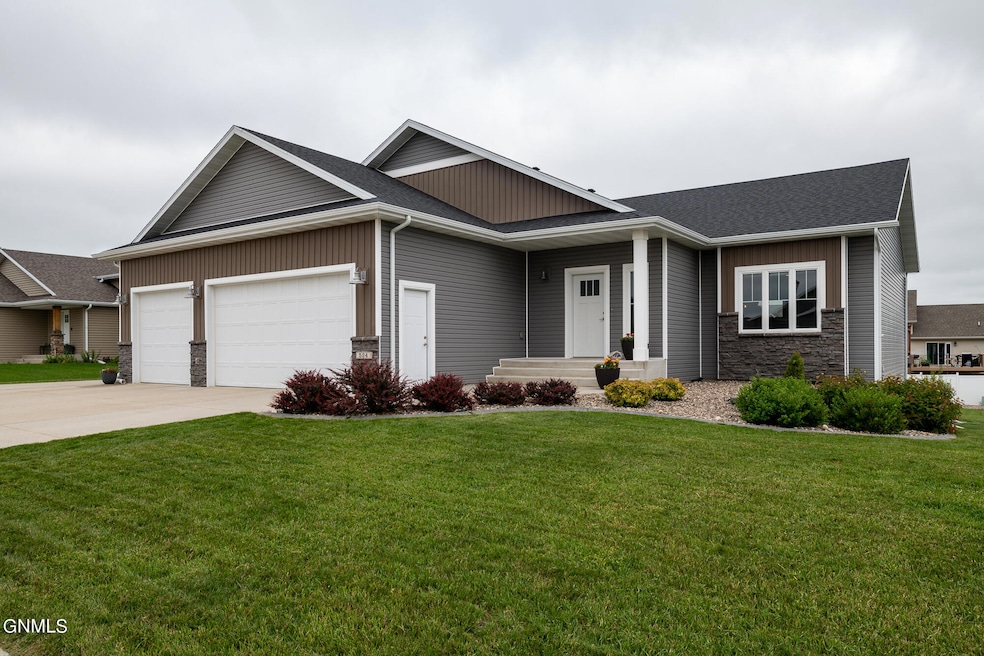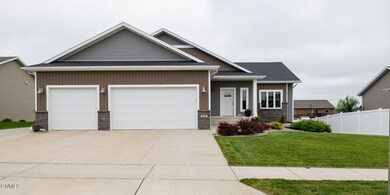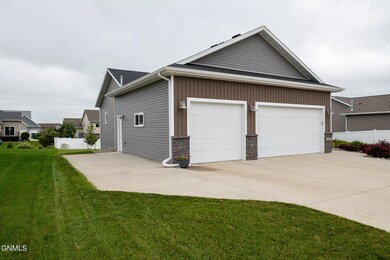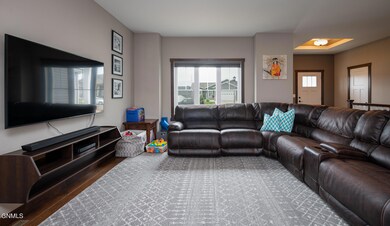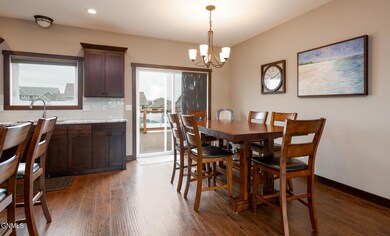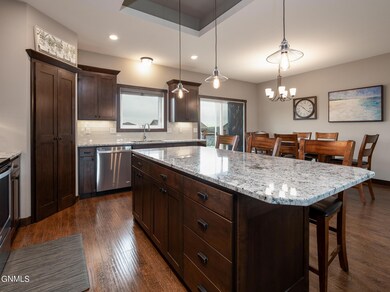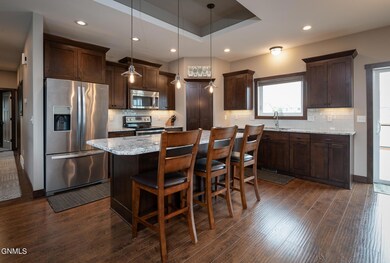
524 Quarry Ln Bismarck, ND 58503
Highlights
- Home Theater
- Deck
- Ranch Style House
- Century High School Rated A
- Vaulted Ceiling
- 3 Car Attached Garage
About This Home
As of October 2023Welcome home to this 5 Bedroom, 3 Bathroom Ranch style home located in Boulder Ridge of North Bismarck.
Inside the front door, you will find an open layout connecting the kitchen with granite countertops, tile backsplash, stainless steel appliances, large corner pantry, and under cabinet lighting to the living room and dining area. The dining room looks out to the maintenance free deck and stamped concrete patio area featuring gas for the grill and wiring for a future hot tub.
The primary bedroom includes the primary bathroom with dual sinks, shower, and walk-in closet. Two additional bedrooms on the main level, full guest bathroom, and main floor laundry area with cabinets complete the main level.
The basement includes a full wet bar, gas fireplace, rec room, and theater family room. Two more bedrooms, bathroom with a custom tiled shower, and an exercise room finish the basement.
The attached 3 stall garage is heated & insulated with h/c water & floor drain.
There is a concrete parking pad next to the garage for additional parking. The large landscaped backyard is partially fenced on 2 sides, overlooked by the deck and stamped concrete patio area with underground sprinkler system.
Last Agent to Sell the Property
Paramount Real Estate License #8551 Listed on: 07/18/2023
Home Details
Home Type
- Single Family
Est. Annual Taxes
- $4,797
Year Built
- Built in 2014
Lot Details
- 0.29 Acre Lot
- Lot Dimensions are 86 x 148
- Back Yard Fenced
- Sloped Lot
- Front and Back Yard Sprinklers
HOA Fees
- $8 Monthly HOA Fees
Parking
- 3 Car Attached Garage
- Parking Pad
- Heated Garage
- Front Facing Garage
- Garage Door Opener
Home Design
- Ranch Style House
- Shingle Roof
- Vinyl Siding
Interior Spaces
- Wet Bar
- Sound System
- Vaulted Ceiling
- Window Treatments
- Entrance Foyer
- Living Room
- Dining Room
- Home Theater
Kitchen
- Range
- Dishwasher
- Disposal
Bedrooms and Bathrooms
- 5 Bedrooms
- Walk-In Closet
Laundry
- Laundry Room
- Dryer
- Washer
Finished Basement
- Sump Pump
- Fireplace in Basement
- Basement Storage
- Basement Window Egress
Home Security
- Home Security System
- Fire and Smoke Detector
Outdoor Features
- Deck
- Rain Gutters
Schools
- Liberty Elementary School
- Horizon Middle School
- Century High School
Utilities
- Forced Air Heating and Cooling System
- Heating System Uses Natural Gas
Community Details
- Boulder Ridge Subdivision
Listing and Financial Details
- Assessor Parcel Number 1511-004-025
Ownership History
Purchase Details
Home Financials for this Owner
Home Financials are based on the most recent Mortgage that was taken out on this home.Purchase Details
Home Financials for this Owner
Home Financials are based on the most recent Mortgage that was taken out on this home.Similar Homes in Bismarck, ND
Home Values in the Area
Average Home Value in this Area
Purchase History
| Date | Type | Sale Price | Title Company |
|---|---|---|---|
| Warranty Deed | $549,000 | North Dakota Guaranty & Title | |
| Warranty Deed | $346,000 | None Available |
Mortgage History
| Date | Status | Loan Amount | Loan Type |
|---|---|---|---|
| Open | $384,300 | New Conventional | |
| Previous Owner | $58,000 | Future Advance Clause Open End Mortgage | |
| Previous Owner | $256,000 | Negative Amortization | |
| Previous Owner | $0 | Construction |
Property History
| Date | Event | Price | Change | Sq Ft Price |
|---|---|---|---|---|
| 06/25/2025 06/25/25 | Pending | -- | -- | -- |
| 06/23/2025 06/23/25 | For Sale | $609,900 | +11.1% | $185 / Sq Ft |
| 10/06/2023 10/06/23 | Sold | -- | -- | -- |
| 07/18/2023 07/18/23 | For Sale | $549,000 | -- | $172 / Sq Ft |
Tax History Compared to Growth
Tax History
| Year | Tax Paid | Tax Assessment Tax Assessment Total Assessment is a certain percentage of the fair market value that is determined by local assessors to be the total taxable value of land and additions on the property. | Land | Improvement |
|---|---|---|---|---|
| 2024 | $8,418 | $237,750 | $42,500 | $195,250 |
| 2023 | $8,623 | $237,750 | $42,500 | $195,250 |
| 2022 | $7,716 | $209,750 | $40,000 | $169,750 |
| 2021 | $7,784 | $198,050 | $36,000 | $162,050 |
| 2020 | $7,836 | $204,300 | $36,000 | $168,300 |
| 2019 | $7,644 | $200,600 | $0 | $0 |
| 2018 | $7,537 | $200,600 | $36,000 | $164,600 |
| 2017 | $3,373 | $209,100 | $36,000 | $173,100 |
| 2016 | $3,373 | $178,250 | $27,000 | $151,250 |
| 2014 | -- | $15,000 | $0 | $0 |
Agents Affiliated with this Home
-
Jeni Bergquist
J
Seller's Agent in 2025
Jeni Bergquist
CENTURY 21 Morrison Realty
(701) 595-1331
46 Total Sales
-
Jennifer Jordan
J
Buyer's Agent in 2025
Jennifer Jordan
CENTURY 21 Morrison Realty
(701) 370-9008
51 Total Sales
-
Kyle Leftwich
K
Seller's Agent in 2023
Kyle Leftwich
Paramount Real Estate
(701) 226-4487
68 Total Sales
Map
Source: Bismarck Mandan Board of REALTORS®
MLS Number: 4008755
APN: 1511-004-025
- 5319 Normandy St
- 5315 Normandy St
- 5311 Normandy St
- 5008 Hudson St
- 4912 Granite Dr
- 5000 Weyburn Dr
- 900 Bremner Ave
- 4918 Windsor St
- 643 Flint Dr
- 1019 Bremner Ave
- 1101 Bremner Ave
- 1000 Bremner Ave
- 1003 Bremner Ave
- 506 Flint Dr
- 5312 Superior Dr
- 1109 E Lasalle Dr
- 5424 Superior Dr W
- 1906 Prairie Hawk Dr
- 4808 Ottawa St
- 4100 Coleman St Unit 2
