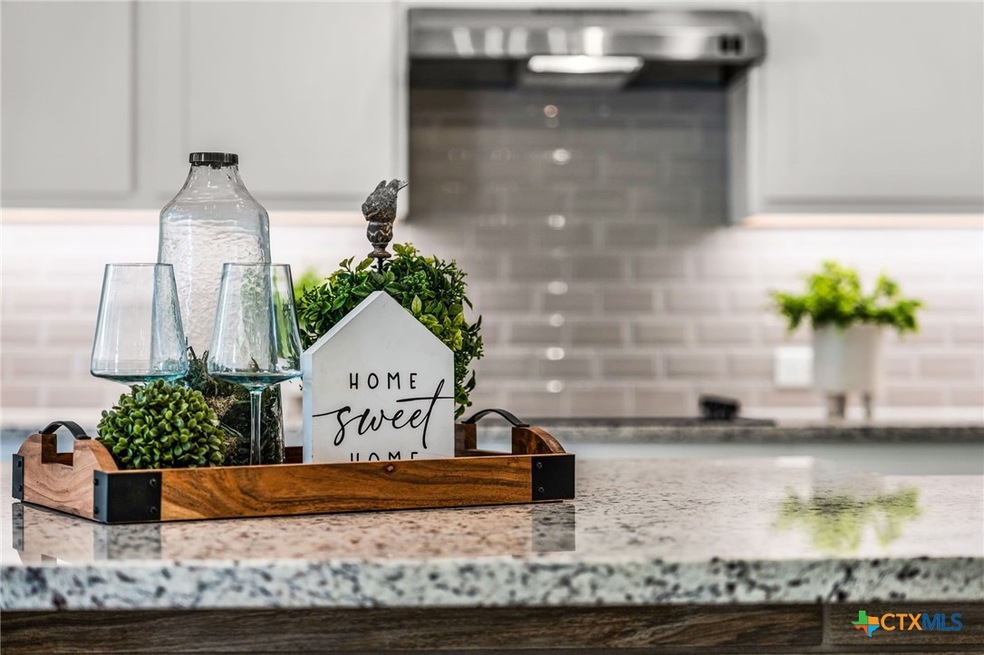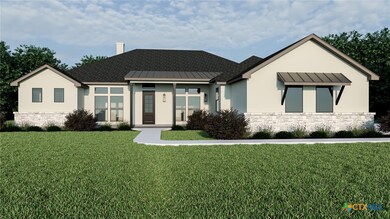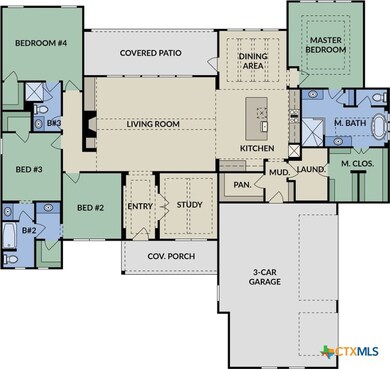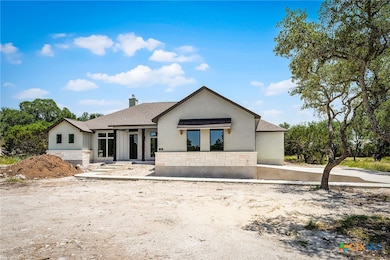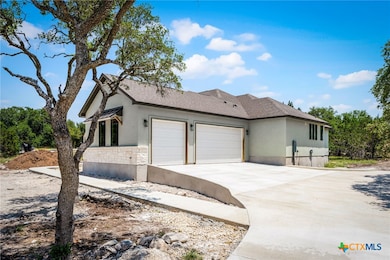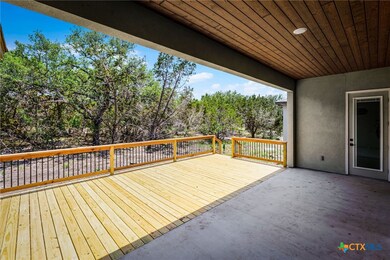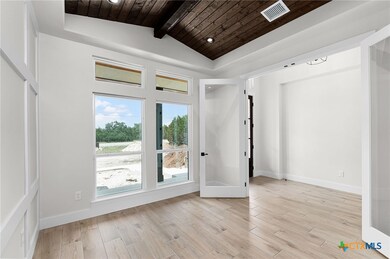
524 Restless Wind Spring Branch, TX 78070
Hill Country NeighborhoodEstimated payment $5,238/month
Highlights
- Basketball Court
- Gated Community
- 1.35 Acre Lot
- Rebecca Creek Elementary School Rated A
- River View
- Open Floorplan
About This Home
Welcome to Serenity Oaks—a peaceful haven tucked into the heart of the Texas Hill Country. Surrounded by rolling hills and just moments from the Guadalupe River, this community offers the perfect blend of natural beauty and refined living. Coming June 2025, this exceptional NEW CONSTRUCTION HOME by Hearthside Homes features 4 spacious bedrooms, 3 full baths, and a 3-car garage, all thoughtfully designed with open-concept living in mind. The layout flows effortlessly from the living and dining areas to the outdoors, where an extended deck invites you to take in the stunning Hill Country views and savor quiet, peaceful moments or lively gatherings under the stars. Every detail is crafted with comfort, function, and elevated style in mind—from the charming covered front porch to the expansive back patio and deck that embrace the natural surroundings. Whether you’re drawn to river adventures, lakeside fun at Canyon Lake, scenic hikes, or afternoons exploring local wineries and Hill Country towns, Serenity Oaks places it all within reach. Experience a lifestyle where expert craftsmanship meets timeless Hill Country charm—this is more than just a home; it’s your escape, your retreat, your everyday luxury.
Listing Agent
Keller Williams Heritage Brokerage Phone: (210) 493-3030 License #0626353 Listed on: 05/09/2025

Home Details
Home Type
- Single Family
Est. Annual Taxes
- $12,674
Year Built
- Built in 2025 | Under Construction
Lot Details
- 1.35 Acre Lot
- Paved or Partially Paved Lot
- Mature Trees
HOA Fees
- $33 Monthly HOA Fees
Parking
- 3 Car Attached Garage
- Garage Door Opener
Home Design
- Traditional Architecture
- Hill Country Architecture
- Slab Foundation
- Masonry
Interior Spaces
- 2,600 Sq Ft Home
- Property has 1 Level
- Open Floorplan
- Bookcases
- Beamed Ceilings
- Vaulted Ceiling
- Recessed Lighting
- Living Room with Fireplace
- Formal Dining Room
- Inside Utility
- Tile Flooring
- River Views
Kitchen
- Open to Family Room
- Breakfast Bar
- Built-In Oven
- Dishwasher
- Kitchen Island
- Granite Countertops
- Disposal
Bedrooms and Bathrooms
- 4 Bedrooms
- Walk-In Closet
- 3 Full Bathrooms
- Double Vanity
- Garden Bath
- Walk-in Shower
Laundry
- Laundry Room
- Laundry on main level
- Washer and Electric Dryer Hookup
Outdoor Features
- Basketball Court
- Deck
- Porch
Location
- City Lot
Utilities
- Central Air
- Heating Available
- Septic Tank
Listing and Financial Details
- Tax Lot 6
- Assessor Parcel Number 363437
Community Details
Overview
- Serenity Oaks Poa, Phone Number (210) 561-0606
- Built by Hearthside Homes SA
- Serenity Oaks 1 Subdivision
Recreation
- Community Playground
- Community Pool
- Community Spa
Security
- Controlled Access
- Gated Community
Map
Home Values in the Area
Average Home Value in this Area
Tax History
| Year | Tax Paid | Tax Assessment Tax Assessment Total Assessment is a certain percentage of the fair market value that is determined by local assessors to be the total taxable value of land and additions on the property. | Land | Improvement |
|---|---|---|---|---|
| 2023 | $1,622 | $114,750 | $114,750 | $0 |
| 2022 | $1,551 | $91,800 | $91,800 | -- |
| 2021 | $1,308 | $73,440 | $73,440 | $0 |
| 2020 | $1,361 | $73,440 | $73,440 | $0 |
| 2019 | $1,394 | $73,440 | $73,440 | $0 |
| 2018 | $1,390 | $73,440 | $73,440 | $0 |
| 2017 | $1,379 | $73,440 | $73,440 | $0 |
| 2016 | $978 | $52,070 | $52,070 | $0 |
| 2015 | $978 | $52,070 | $52,070 | $0 |
| 2014 | $978 | $52,070 | $52,070 | $0 |
Property History
| Date | Event | Price | Change | Sq Ft Price |
|---|---|---|---|---|
| 05/09/2025 05/09/25 | For Sale | $749,800 | +649.8% | $288 / Sq Ft |
| 11/30/2022 11/30/22 | Off Market | -- | -- | -- |
| 09/01/2022 09/01/22 | Sold | -- | -- | -- |
| 08/23/2022 08/23/22 | Pending | -- | -- | -- |
| 07/28/2022 07/28/22 | For Sale | $100,000 | +31.6% | -- |
| 05/12/2020 05/12/20 | Off Market | -- | -- | -- |
| 12/18/2019 12/18/19 | Sold | -- | -- | -- |
| 11/18/2019 11/18/19 | Pending | -- | -- | -- |
| 10/09/2018 10/09/18 | For Sale | $76,000 | -- | -- |
Purchase History
| Date | Type | Sale Price | Title Company |
|---|---|---|---|
| Deed | -- | None Listed On Document | |
| Foreclosure Deed | $60,330 | None Available | |
| Vendors Lien | -- | None Available |
Mortgage History
| Date | Status | Loan Amount | Loan Type |
|---|---|---|---|
| Open | $595,000 | Construction | |
| Closed | $101,980 | Construction | |
| Previous Owner | $62,000 | Seller Take Back |
Similar Homes in the area
Source: Central Texas MLS (CTXMLS)
MLS Number: 578684
APN: 50-0640-0006-00
- 191 Indian Blanket Place
- 791 Rayner Ranch Blvd
- 157 Verbena Cir
- 164 Agave Ct
- 121 Winecup Ln
- 742 Rayner Ranch Blvd
- 860 Rayner Ranch Blvd
- 230 Serenity Pass
- 185 Red Tail Cove
- 137 Red Tail Cove
- 121 Winecup Ln
- 335 Serenity Pass
- 275 Serenity Pass
- 310 Serenity Pass
- 343 Serenity Pass
- 234 Serenity Pass
- 265 Restless Wind
- 113 Restless Wind
- 241 Restless Wind
- 136 Restless Wind
- 938 Covered Wagon
- 3161 Tanglewood Trail
- 1064 Overbrook Ln
- 117 Lightning Bolt
- 5061 Apache Moon
- 350 Indian Canyon Unit B
- 1302 Cedar Grove Trail
- 349 Will Rogers Dr Unit A
- 155 N Rip Ford Rd Unit A
- 1211 Rimrock Cove
- 3133 Puter Creek Rd Unit B
- 2820 Puter Creek Rd Unit B
- 2820 Puter Creek Rd Unit C
- 2908 Puter Creek Rd Unit A
- 2179 Puter Creek Rd
- 2503 Golf Dr
- 731 Cimarron
- 495 Cimarron
- 418 Cimarron
- 1063 Sleepy Hollow Unit B
