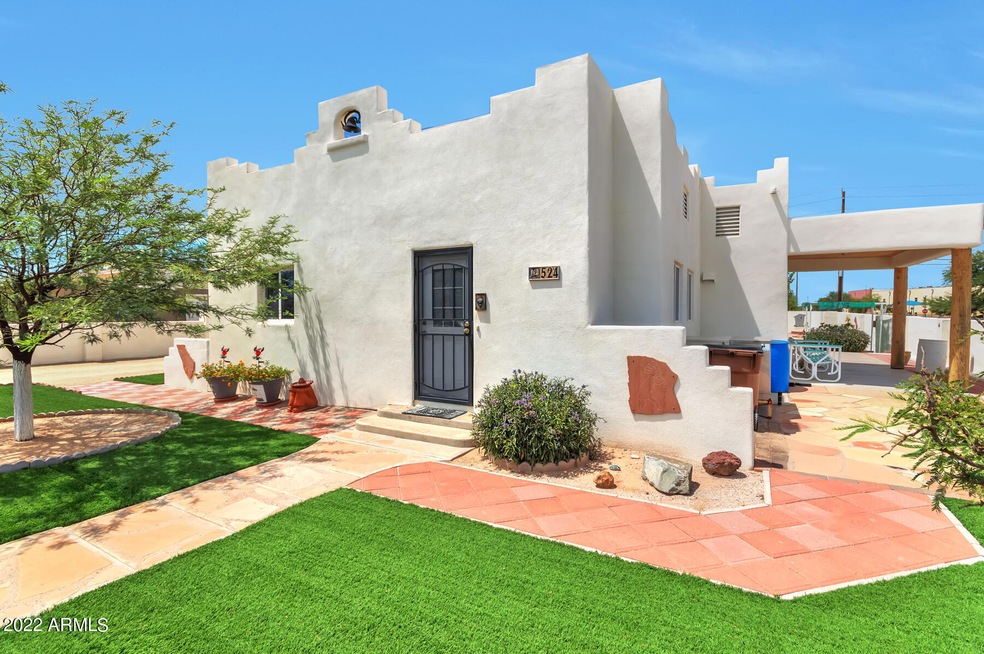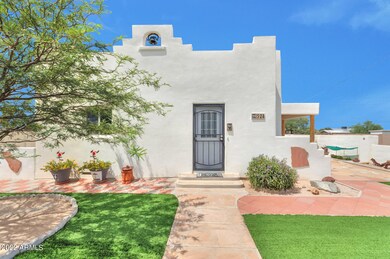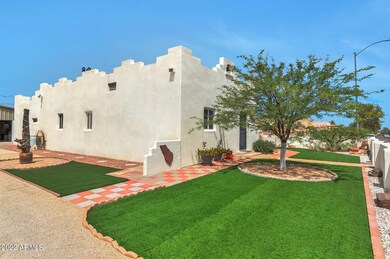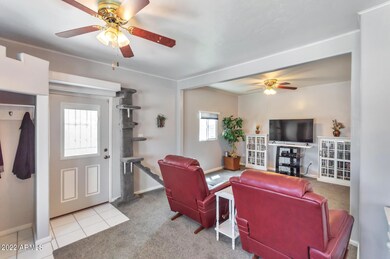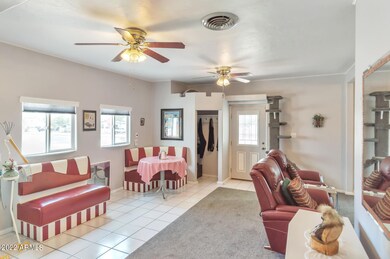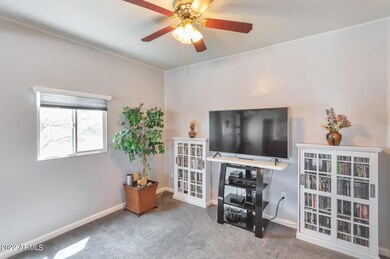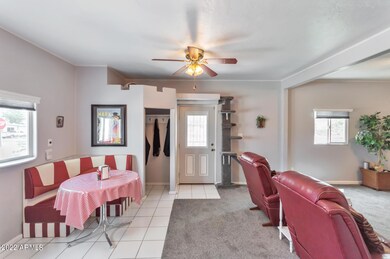
524 S San Carlos St Florence, AZ 85232
Estimated Value: $262,000 - $339,437
Highlights
- RV Gated
- 0.24 Acre Lot
- Corner Lot
- Gated Parking
- Santa Fe Architecture
- Granite Countertops
About This Home
As of March 2023YOU WILL BE IN AWE!! This home has been remodeled to perfection! Plumbing, electrical, insulation, stucco, window, cabinets, Corian & tile counter tops, bathrooms, flooring ,landscaping and just about every aspect has been completed with immaculate attention to detail. Another benefit is the 25 x 40 insulated Workshop! Look into documents tab for home business guideline and a total list of all upgrades, too extensive to list here!
Home Details
Home Type
- Single Family
Est. Annual Taxes
- $644
Year Built
- Built in 1933
Lot Details
- 10,504 Sq Ft Lot
- Block Wall Fence
- Artificial Turf
- Corner Lot
- Private Yard
Parking
- 4 Open Parking Spaces
- 2 Car Garage
- 4 Carport Spaces
- Tandem Parking
- Gated Parking
- RV Gated
Home Design
- Santa Fe Architecture
- Brick Exterior Construction
- Wood Frame Construction
- Reflective Roof
- Foam Roof
- Block Exterior
- Stucco
- Adobe
Interior Spaces
- 1,596 Sq Ft Home
- 1-Story Property
- Ceiling height of 9 feet or more
- Ceiling Fan
- Skylights
- Double Pane Windows
- Low Emissivity Windows
- Tinted Windows
Kitchen
- Breakfast Bar
- Granite Countertops
Flooring
- Carpet
- Laminate
- Tile
Bedrooms and Bathrooms
- 2 Bedrooms
- Remodeled Bathroom
- 2 Bathrooms
Accessible Home Design
- Grab Bar In Bathroom
Outdoor Features
- Covered patio or porch
- Outdoor Storage
Schools
- Florence K-8 Elementary And Middle School
- Florence High School
Utilities
- Refrigerated and Evaporative Cooling System
- Central Air
- Heating unit installed on the ceiling
- High Speed Internet
Community Details
- No Home Owners Association
- Association fees include no fees
- Douglas Addition Subdivision
Listing and Financial Details
- Legal Lot and Block 1 / 44
- Assessor Parcel Number 202-03-186
Ownership History
Purchase Details
Home Financials for this Owner
Home Financials are based on the most recent Mortgage that was taken out on this home.Purchase Details
Home Financials for this Owner
Home Financials are based on the most recent Mortgage that was taken out on this home.Similar Homes in Florence, AZ
Home Values in the Area
Average Home Value in this Area
Purchase History
| Date | Buyer | Sale Price | Title Company |
|---|---|---|---|
| Diego Stefani Cecilia | $335,000 | Network Title | |
| Rodrigues Thomas M | $75,000 | Fidelity National Title Agen |
Mortgage History
| Date | Status | Borrower | Loan Amount |
|---|---|---|---|
| Previous Owner | Diego Stefani Cecilia | $317,640 | |
| Previous Owner | Rodrigues Thomas M | $49,321 | |
| Previous Owner | Rodrigues Thomas M | $60,000 |
Property History
| Date | Event | Price | Change | Sq Ft Price |
|---|---|---|---|---|
| 03/01/2023 03/01/23 | Sold | $323,500 | -3.4% | $203 / Sq Ft |
| 12/09/2022 12/09/22 | Pending | -- | -- | -- |
| 09/22/2022 09/22/22 | Price Changed | $334,900 | -4.3% | $210 / Sq Ft |
| 09/11/2022 09/11/22 | Price Changed | $350,000 | -6.0% | $219 / Sq Ft |
| 08/29/2022 08/29/22 | Price Changed | $372,500 | -2.6% | $233 / Sq Ft |
| 08/18/2022 08/18/22 | For Sale | $382,500 | -- | $240 / Sq Ft |
Tax History Compared to Growth
Tax History
| Year | Tax Paid | Tax Assessment Tax Assessment Total Assessment is a certain percentage of the fair market value that is determined by local assessors to be the total taxable value of land and additions on the property. | Land | Improvement |
|---|---|---|---|---|
| 2025 | $1,157 | $21,410 | -- | -- |
| 2024 | $580 | $4,606 | -- | -- |
| 2023 | $601 | $4,606 | $368 | $4,238 |
| 2022 | $580 | $4,606 | $368 | $4,238 |
| 2021 | $644 | $4,605 | $0 | $0 |
| 2020 | $614 | $4,605 | $0 | $0 |
| 2019 | $639 | $4,606 | $0 | $0 |
| 2018 | $644 | $4,606 | $0 | $0 |
| 2017 | $649 | $4,606 | $0 | $0 |
| 2016 | $658 | $4,606 | $368 | $4,238 |
| 2014 | -- | $5,190 | $630 | $4,560 |
Agents Affiliated with this Home
-
Laura Carter
L
Seller's Agent in 2023
Laura Carter
Belva's Real Estate, L.L.C.
(520) 251-1586
34 in this area
59 Total Sales
-
Buffy Tiller

Buyer's Agent in 2023
Buffy Tiller
My Home Group
(480) 768-9333
3 in this area
98 Total Sales
Map
Source: Arizona Regional Multiple Listing Service (ARMLS)
MLS Number: 6451601
APN: 202-03-186
- 645 S Desoto St
- 675 E Gressinger St
- 0 E Stewart St Unit 6727644
- 275 S Elizabeth St Unit 7
- 1082 W 20th St
- 961 Elizabeth St
- 0 N Highway 79 -- Unit 6807163
- 961 S Main St Unit 22
- 31 N Pinal St Unit 206-31-004A
- 25 Bailey St
- 91 E 12th St
- 501 S Central Ave
- 232 S Willow St
- 377 Bailey St
- 94 W 12th St
- 170 N Main St
- 725 E 8th St Unit A
- 429 E Echo Ln
- 552 E 8th St
- 350 N Florence St
- 524 S San Carlos St
- 544 S San Carlos St
- 544 S San Carlos St
- 476 S San Carlos St
- 574 S San Carlos St
- 425 E Virginia St
- 444 E Feliz St
- 574 S San Carlos St
- 466 S San Carlos St
- 525 E Virginia St
- 477 S Park St
- 477 S San Carlos St
- 575 S Park St
- 454 S San Carlos St
- 549 E Virginia St
- 434 S San Carlos St
- 455 S Park St
- 455 S San Carlos St
- 524 E Feliz St
- 632 S San Carlos St
