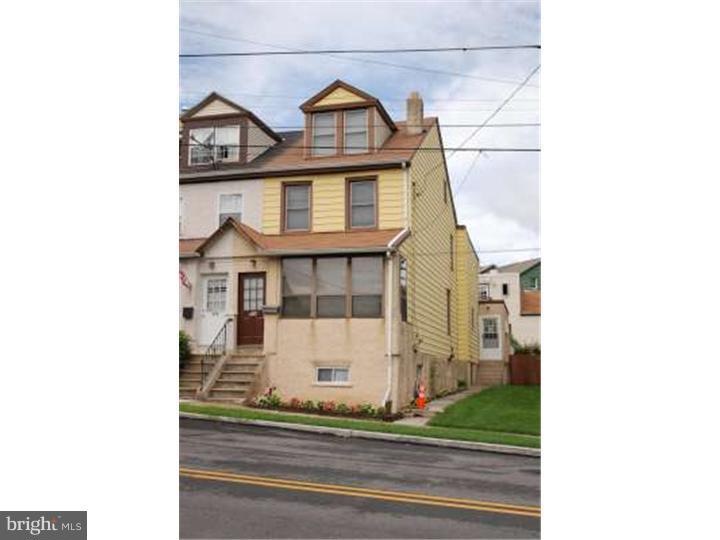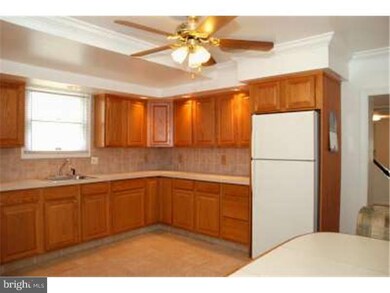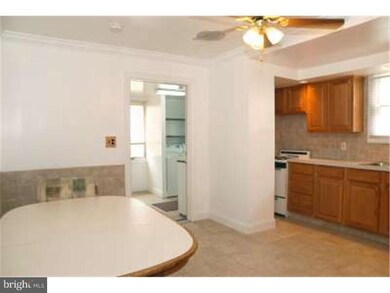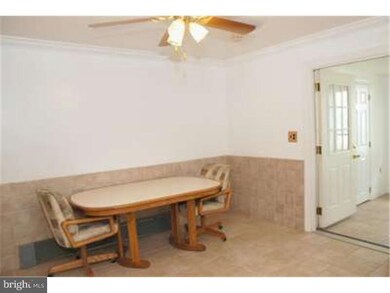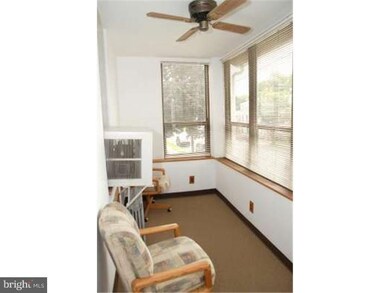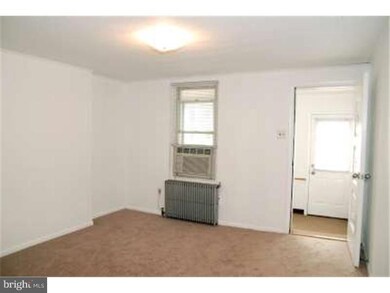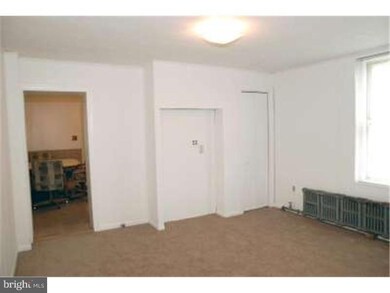
524 Spring Mill Ave Conshohocken, PA 19428
Estimated Value: $372,141 - $444,000
Highlights
- Colonial Architecture
- Attic
- 2 Car Detached Garage
- Conshohocken Elementary School Rated A
- No HOA
- Porch
About This Home
As of January 2012The Suite Life belongs to YOU in this large 3 Sty Conshohocken Twin! Boasting over 1,500 sq/ft, this home offers a traditional floor plan w/ a formal L/R & D/R; continue to find the spacious & updated kitchen w/oak cabinetry; tile floors, backsplash & wainscoting; crown molding, table area & ceiling fan w/overhead light. The laundry room is off the rear of the kitchen & leads to the enclosed yard area w/concrete patio. The 2nd flr features the Main Bedroom w/a double wide closet w/sliding doors, & wood baseboards. Another bedroom w/ceiling fan & a full hall bath w/a tub/shower combo & ceramic tile floor complete the 2nd flr. Walk-up to the 3rd flr loft area to find the largest bedroom of them all! Did we mention the detached 2 car garage? There is an unfinished area above the garage that could be great for an in-law suite, home theatre, or home office! Conveniently located in the heart of Conshohocken, just off Hector Street. Minutes to Fayette Street Retail & restaurants, I76, I-476, Ridge Pike, & Rt 23.
Last Agent to Sell the Property
OCF Realty LLC - Philadelphia License #RS271228 Listed on: 08/17/2011

Townhouse Details
Home Type
- Townhome
Est. Annual Taxes
- $2,077
Year Built
- Built in 1900
Lot Details
- 2,090 Sq Ft Lot
- Lot Dimensions are 17 x 123
- Property is in good condition
Parking
- 2 Car Detached Garage
- 3 Open Parking Spaces
- Garage Door Opener
- Driveway
Home Design
- Semi-Detached or Twin Home
- Colonial Architecture
- Flat Roof Shape
- Stone Foundation
- Pitched Roof
- Shingle Roof
- Vinyl Siding
Interior Spaces
- 1,570 Sq Ft Home
- Property has 3 Levels
- Ceiling Fan
- Living Room
- Dining Room
- Unfinished Basement
- Basement Fills Entire Space Under The House
- Eat-In Kitchen
- Laundry on main level
- Attic
Flooring
- Wall to Wall Carpet
- Tile or Brick
Bedrooms and Bathrooms
- 3 Bedrooms
- En-Suite Primary Bedroom
- In-Law or Guest Suite
- 2 Full Bathrooms
Outdoor Features
- Porch
Schools
- Colonial Middle School
- Plymouth Whitemarsh High School
Utilities
- Cooling System Mounted In Outer Wall Opening
- Radiator
- Heating System Uses Gas
- Hot Water Heating System
- 200+ Amp Service
- Natural Gas Water Heater
- Cable TV Available
Community Details
- No Home Owners Association
- Conshohocken Subdivision
Listing and Financial Details
- Tax Lot 047
- Assessor Parcel Number 05-00-09284-008
Ownership History
Purchase Details
Home Financials for this Owner
Home Financials are based on the most recent Mortgage that was taken out on this home.Purchase Details
Home Financials for this Owner
Home Financials are based on the most recent Mortgage that was taken out on this home.Similar Homes in Conshohocken, PA
Home Values in the Area
Average Home Value in this Area
Purchase History
| Date | Buyer | Sale Price | Title Company |
|---|---|---|---|
| Tsakiris Ekaterina S | $244,700 | -- | |
| Goduto Andrew W | $225,000 | None Available |
Mortgage History
| Date | Status | Borrower | Loan Amount |
|---|---|---|---|
| Open | Tsakiris Stefanos J | $100,000 | |
| Open | Tsakiris Ekaterina S | $232,465 | |
| Previous Owner | Goduto Andrew W | $180,000 | |
| Previous Owner | Rhoads Carl A | $85,000 |
Property History
| Date | Event | Price | Change | Sq Ft Price |
|---|---|---|---|---|
| 01/19/2012 01/19/12 | Sold | $225,000 | -10.0% | $143 / Sq Ft |
| 01/13/2012 01/13/12 | Pending | -- | -- | -- |
| 11/28/2011 11/28/11 | Price Changed | $250,000 | -9.1% | $159 / Sq Ft |
| 08/17/2011 08/17/11 | For Sale | $275,000 | -- | $175 / Sq Ft |
Tax History Compared to Growth
Tax History
| Year | Tax Paid | Tax Assessment Tax Assessment Total Assessment is a certain percentage of the fair market value that is determined by local assessors to be the total taxable value of land and additions on the property. | Land | Improvement |
|---|---|---|---|---|
| 2024 | $2,921 | $84,190 | $27,220 | $56,970 |
| 2023 | $2,823 | $84,190 | $27,220 | $56,970 |
| 2022 | $2,762 | $84,190 | $27,220 | $56,970 |
| 2021 | $2,684 | $84,190 | $27,220 | $56,970 |
| 2020 | $2,536 | $84,190 | $27,220 | $56,970 |
| 2019 | $2,464 | $84,190 | $27,220 | $56,970 |
| 2018 | $619 | $84,190 | $27,220 | $56,970 |
| 2017 | $2,384 | $84,190 | $27,220 | $56,970 |
| 2016 | $2,351 | $84,190 | $27,220 | $56,970 |
| 2015 | $2,253 | $84,190 | $27,220 | $56,970 |
| 2014 | $2,253 | $84,190 | $27,220 | $56,970 |
Agents Affiliated with this Home
-
Jeff Silva

Seller's Agent in 2012
Jeff Silva
OFC Realty
(844) 765-3297
23 in this area
664 Total Sales
-
Michael Maerten

Seller Co-Listing Agent in 2012
Michael Maerten
Keller Williams Real Estate-Blue Bell
(484) 213-4905
10 in this area
180 Total Sales
-
Gwenn Castellucci Murphy

Buyer's Agent in 2012
Gwenn Castellucci Murphy
Keller Williams Main Line
(610) 520-0100
2 in this area
160 Total Sales
Map
Source: Bright MLS
MLS Number: 1004489080
APN: 05-00-09284-008
- 534 Spring Mill Ave
- 234 E 5th Ave
- 201 E 5th Ave
- 400 E 7th Ave
- 402 E 7th Ave
- 404 E 7th Ave
- 222 E 7th Ave
- 408 E 7th Ave
- 406 E 7th Ave
- 410 E 7th Ave
- 412 E 7th Ave
- 379 E Elm St
- 401 Washington St Unit 102
- 401 Washington St Unit 101
- 321 E 9th Ave
- 722 E Hector St
- 315 E Elm St
- 302 E Elm St
- 340 E 9th Ave
- 145 E 9th Ave
- 524 Spring Mill Ave
- 522 Spring Mill Ave
- 526 Spring Mill Ave
- 520 Spring Mill Ave
- 518 Spring Mill Ave
- 528 Spring Mill Ave Unit 82
- 516 Spring Mill Ave
- 514 Spring Mill Ave
- 530 Spring Mill Ave
- 512 Spring Mill Ave
- 313 E 6th Ave
- 532 Spring Mill Ave
- 510 Spring Mill Ave
- 311 E 6th Ave
- 309 E 6th Ave
- 508 Spring Mill Ave
- 305 E 6th Ave
- 305 E 6th Ave Unit 1
- 305 E 6th Ave Unit 2
- 305 E 6th Ave Unit 1ST FLOOR
