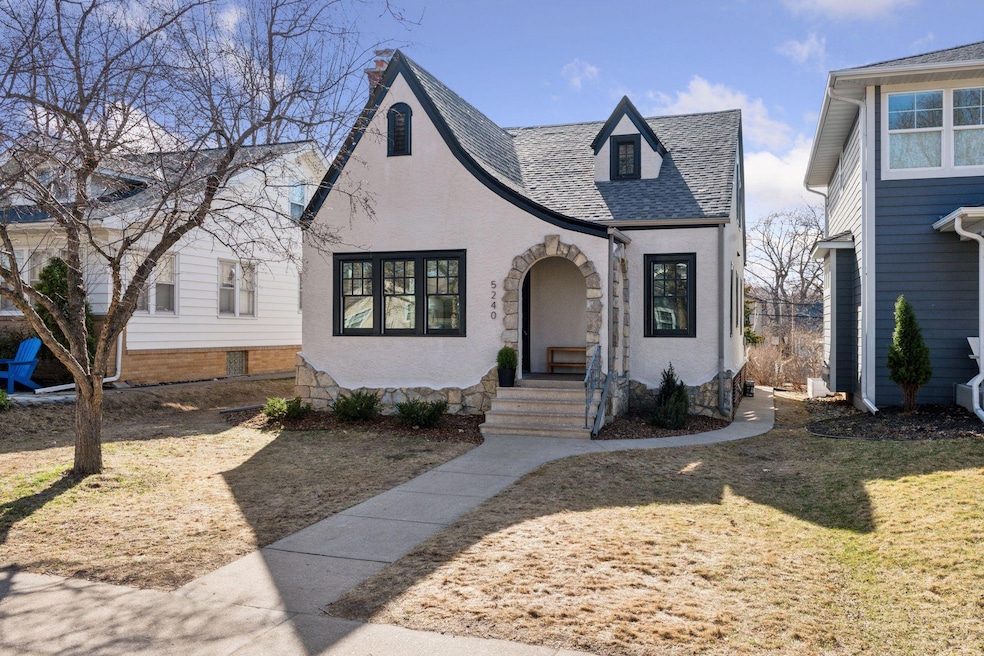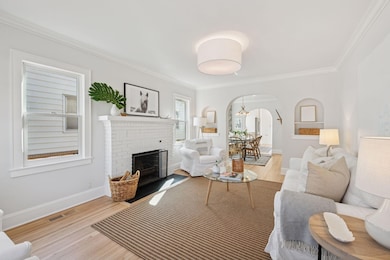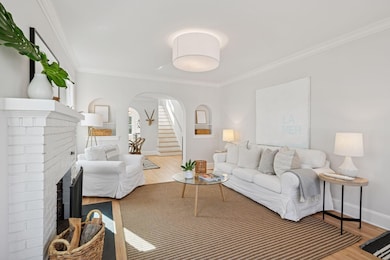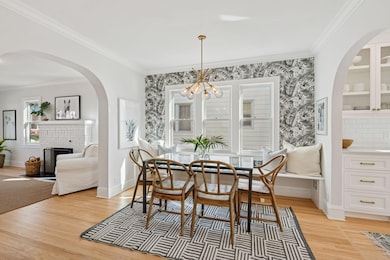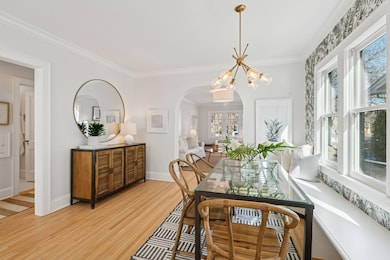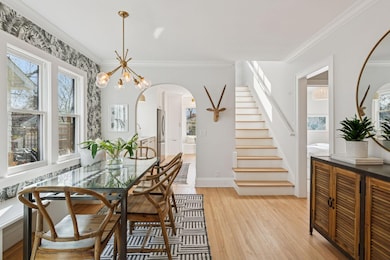
5240 Abbott Ave S Minneapolis, MN 55410
Fulton NeighborhoodHighlights
- No HOA
- Game Room
- Forced Air Heating and Cooling System
- Lake Harriet Upper School Rated A-
- The kitchen features windows
- Family Room
About This Home
As of May 2025SHOWINGS START AT 10AM ON FRIDAY, 4/18. Beautifully renovated storybook Tudor in sought after Fulton neighborhood. This home has been renovated from top to bottom & inside and out! Sun-drenched spaces on all 3 levels! Welcoming living room w/ fireplace and built-in niches with archway into the dining room w/ custom bench seating and fun wallpaper. The kitchen features inset enameled custom cabinetry, quartz counters, stainless appliances and a subway backsplash. Two spacious bedrooms are located on the main floor as well as a renovated full bath. The upper level is a dream primary suite: spacious bedroom, TWO walk-in closets, and a lovely 3/4 bath w/ dbl vanity and a custom shower. The lower level is perfect for everyday life as well as entertaining w/ a family room, game area, 4th bedroom w/ walk-in closet and a renovated full bath. Many upgrades including custom designed closet systems, wallpaper, lighting, etc. etc. Professionally landscaped planting beds and backyard. New windows, roof, re-dashed stucco, brick tuckpointing, HVAC, plumbing and electrical. Stacy Sullivan: owner/agent
Home Details
Home Type
- Single Family
Est. Annual Taxes
- $6,253
Year Built
- Built in 1926
Parking
- 1 Car Garage
Interior Spaces
- 1.5-Story Property
- Family Room
- Living Room with Fireplace
- Game Room
- Basement
Kitchen
- Range<<rangeHoodToken>>
- Dishwasher
- Disposal
- The kitchen features windows
Bedrooms and Bathrooms
- 4 Bedrooms
Laundry
- Dryer
- Washer
Additional Features
- 5,227 Sq Ft Lot
- Forced Air Heating and Cooling System
Community Details
- No Home Owners Association
- Hawthorne Park Subdivision
Listing and Financial Details
- Assessor Parcel Number 1702824340092
Ownership History
Purchase Details
Home Financials for this Owner
Home Financials are based on the most recent Mortgage that was taken out on this home.Purchase Details
Home Financials for this Owner
Home Financials are based on the most recent Mortgage that was taken out on this home.Purchase Details
Similar Homes in Minneapolis, MN
Home Values in the Area
Average Home Value in this Area
Purchase History
| Date | Type | Sale Price | Title Company |
|---|---|---|---|
| Warranty Deed | $827,500 | First American Title | |
| Deed | $391,000 | -- | |
| Warranty Deed | $391,000 | Burnet Title |
Mortgage History
| Date | Status | Loan Amount | Loan Type |
|---|---|---|---|
| Open | $786,125 | New Conventional |
Property History
| Date | Event | Price | Change | Sq Ft Price |
|---|---|---|---|---|
| 05/14/2025 05/14/25 | Sold | $827,500 | +6.1% | $344 / Sq Ft |
| 04/20/2025 04/20/25 | Pending | -- | -- | -- |
| 04/18/2025 04/18/25 | For Sale | $779,900 | +99.5% | $325 / Sq Ft |
| 11/04/2024 11/04/24 | Sold | $391,000 | +4.3% | $233 / Sq Ft |
| 10/27/2024 10/27/24 | Pending | -- | -- | -- |
| 10/23/2024 10/23/24 | For Sale | $375,000 | -- | $223 / Sq Ft |
Tax History Compared to Growth
Tax History
| Year | Tax Paid | Tax Assessment Tax Assessment Total Assessment is a certain percentage of the fair market value that is determined by local assessors to be the total taxable value of land and additions on the property. | Land | Improvement |
|---|---|---|---|---|
| 2023 | $6,253 | $480,000 | $265,000 | $215,000 |
| 2022 | $5,737 | $455,000 | $220,000 | $235,000 |
| 2021 | $5,544 | $414,000 | $178,000 | $236,000 |
| 2020 | $6,004 | $414,000 | $164,000 | $250,000 |
| 2019 | $6,183 | $414,000 | $164,000 | $250,000 |
| 2018 | $5,670 | $414,000 | $164,000 | $250,000 |
| 2017 | $5,427 | $357,000 | $149,100 | $207,900 |
| 2016 | $5,600 | $357,000 | $149,100 | $207,900 |
| 2015 | $5,416 | $331,500 | $149,100 | $182,400 |
| 2014 | -- | $299,000 | $139,900 | $159,100 |
Agents Affiliated with this Home
-
Stacy Sullivan

Seller's Agent in 2025
Stacy Sullivan
Edina Realty, Inc.
(612) 282-0810
18 in this area
179 Total Sales
-
Sarah Polovitz

Buyer's Agent in 2025
Sarah Polovitz
Compass
(612) 743-6801
4 in this area
389 Total Sales
-
Al Anderson

Buyer Co-Listing Agent in 2025
Al Anderson
Compass
(651) 802-0271
5 in this area
279 Total Sales
-
Sandy Thometz

Seller's Agent in 2024
Sandy Thometz
Coldwell Banker Burnet
(612) 701-6534
2 in this area
63 Total Sales
Map
Source: NorthstarMLS
MLS Number: 6704783
APN: 17-028-24-34-0092
- 5305 Beard Ave S
- 5215 Zenith Ave S
- 5220 Chowen Ave S
- 5113 Abbott Ave S
- 5329 Ewing Ave S
- 5124 Drew Ave S
- 5217 France Ave S
- 5236 Vincent Ave S
- 5047 Ewing Ave S Unit 2
- 5047 Ewing Ave S Unit 1
- 3601 W 55th St
- 5120 France Ave S Unit 202
- 3617 W 55th St
- 5100 France Ave S Unit 105
- 5100 France Ave S Unit 305
- 5450 Washburn Ave S
- 3909 W 54th St
- 5422 Vincent Ave S
- 4924 Abbott Ave S
- 4940 Drew Ave S
