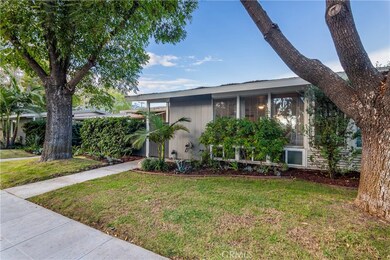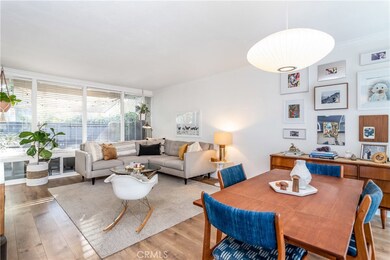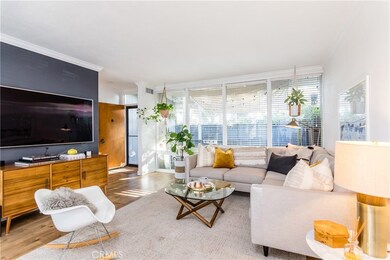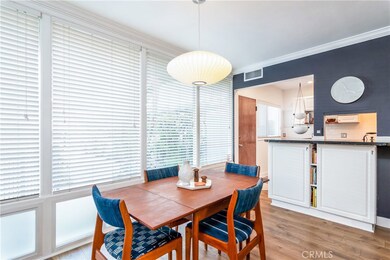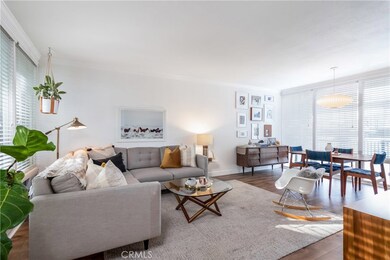
5241 E Anaheim Rd Long Beach, CA 90815
Park Estates NeighborhoodHighlights
- Updated Kitchen
- 30,489 Sq Ft lot
- Modern Architecture
- Minnie Gant Elementary School Rated A
- Property is near a park
- 1-minute walk to Los Altos Plaza Park
About This Home
As of November 2018This is an amazing condo!! The pictures don't do it justice. This town home style condo is a single story & has 1 common wall. It's like living in a beautiful Midcentury Modern bungalow with an amazing view and location. Every detail has been carefully watched in this condo. Beautifully updated, the living room has an fabulous view of your private patio space & the dining room has a view of the pool. The bathroom features a skylight has clean modern lines & lots of storage. The kitchen has subway tile back splash, stainless steel appliances & fresh white cabinetry & a fabulous large skylight with custom wood trim & there is a water filter system. Both bedrooms are large & have lots of natural light, ceiling fans & closet organizers. The newer laminate floors are throughout the entire unit. The central heat & air is only a few months old. The living/dining room is a large space with high smooth ceilings & a wall of window in each room. Some windows have been replaced but the mid-century windows were kept in tact to maintain the integrity of the architecture. There is a newer hot water heater & the entire building has copper plumbing. There are designer paint colors throughout, a Nest thermostat, recessed lighting & a storm door that acts as a clear glass door to the patio or a screen door. The entire development has been recently painted & has new landscaping. There is a 1 car garage. This home has space that can be modified to add a washer/dryer. This is a must see.
Last Agent to Sell the Property
Heather Burke
Coldwell Banker Realty License #01369903 Listed on: 10/04/2018
Last Buyer's Agent
Heather Burke
Coldwell Banker Realty License #01369903 Listed on: 10/04/2018
Property Details
Home Type
- Condominium
Est. Annual Taxes
- $6,805
Year Built
- Built in 1953
Lot Details
- 1 Common Wall
- Southwest Facing Home
- Landscaped
HOA Fees
- $324 Monthly HOA Fees
Parking
- 1 Car Garage
- Parking Available
- Single Garage Door
Property Views
- Park or Greenbelt
- Pool
Home Design
- Modern Architecture
- Turnkey
- Copper Plumbing
Interior Spaces
- 949 Sq Ft Home
- 1-Story Property
- High Ceiling
- Skylights
- Blinds
- Window Screens
- Living Room
- Dining Room
- Laundry Room
Kitchen
- Galley Kitchen
- Updated Kitchen
- Gas Range
- Microwave
- Granite Countertops
- Disposal
Bedrooms and Bathrooms
- 2 Main Level Bedrooms
- Remodeled Bathroom
- 1 Full Bathroom
- Bathtub with Shower
Home Security
Outdoor Features
- Patio
- Arizona Room
- Exterior Lighting
Location
- Property is near a park
Schools
- Minnie Gant Elementary School
- Stanford Middle School
- Wilson High School
Utilities
- Central Heating and Cooling System
- Water Heater
- Water Purifier
- Sewer Paid
Listing and Financial Details
- Tax Lot 1
- Tax Tract Number 5531
- Assessor Parcel Number 7240012031
Community Details
Overview
- 14 Units
- Park Estates Villa HOA Angie Adams Association, Phone Number (562) 597-5007
Amenities
- Laundry Facilities
Recreation
- Community Pool
Pet Policy
- Pet Restriction
Security
- Carbon Monoxide Detectors
- Fire and Smoke Detector
Ownership History
Purchase Details
Home Financials for this Owner
Home Financials are based on the most recent Mortgage that was taken out on this home.Purchase Details
Home Financials for this Owner
Home Financials are based on the most recent Mortgage that was taken out on this home.Purchase Details
Home Financials for this Owner
Home Financials are based on the most recent Mortgage that was taken out on this home.Purchase Details
Purchase Details
Similar Homes in Long Beach, CA
Home Values in the Area
Average Home Value in this Area
Purchase History
| Date | Type | Sale Price | Title Company |
|---|---|---|---|
| Grant Deed | $480,000 | First American Title | |
| Grant Deed | $320,000 | Ticor Title Company | |
| Grant Deed | $205,000 | Calcounties Title Nation | |
| Interfamily Deed Transfer | -- | None Available | |
| Gift Deed | -- | -- |
Mortgage History
| Date | Status | Loan Amount | Loan Type |
|---|---|---|---|
| Open | $386,250 | New Conventional | |
| Closed | $387,500 | New Conventional | |
| Closed | $384,000 | Purchase Money Mortgage | |
| Previous Owner | $304,000 | New Conventional | |
| Previous Owner | $316,000 | Negative Amortization | |
| Previous Owner | $32,000 | Stand Alone Second | |
| Previous Owner | $310,000 | Balloon | |
| Previous Owner | $248,000 | Unknown | |
| Previous Owner | $148,750 | Unknown |
Property History
| Date | Event | Price | Change | Sq Ft Price |
|---|---|---|---|---|
| 11/07/2018 11/07/18 | Sold | $480,000 | 0.0% | $506 / Sq Ft |
| 10/04/2018 10/04/18 | Pending | -- | -- | -- |
| 10/04/2018 10/04/18 | For Sale | $480,000 | +134.1% | $506 / Sq Ft |
| 01/31/2012 01/31/12 | Sold | $205,000 | -10.5% | $216 / Sq Ft |
| 07/30/2011 07/30/11 | Pending | -- | -- | -- |
| 02/16/2010 02/16/10 | For Sale | $229,000 | -- | $241 / Sq Ft |
Tax History Compared to Growth
Tax History
| Year | Tax Paid | Tax Assessment Tax Assessment Total Assessment is a certain percentage of the fair market value that is determined by local assessors to be the total taxable value of land and additions on the property. | Land | Improvement |
|---|---|---|---|---|
| 2025 | $6,805 | $535,444 | $312,343 | $223,101 |
| 2024 | $6,805 | $524,946 | $306,219 | $218,727 |
| 2023 | $6,692 | $514,654 | $300,215 | $214,439 |
| 2022 | $6,276 | $504,564 | $294,329 | $210,235 |
| 2021 | $6,154 | $494,671 | $288,558 | $206,113 |
| 2019 | $6,065 | $480,000 | $280,000 | $200,000 |
| 2018 | $4,223 | $338,001 | $217,906 | $120,095 |
| 2016 | $3,880 | $324,879 | $209,446 | $115,433 |
| 2015 | $2,647 | $217,267 | $96,479 | $120,788 |
| 2014 | $2,632 | $213,012 | $94,590 | $118,422 |
Agents Affiliated with this Home
-
H
Seller's Agent in 2018
Heather Burke
Coldwell Banker Realty
-
Sarah Ireland

Seller Co-Listing Agent in 2018
Sarah Ireland
Ignite RE Group
(562) 810-6785
3 in this area
136 Total Sales
-
B
Seller's Agent in 2012
Bridget Toomey
The Realestate Group
Map
Source: California Regional Multiple Listing Service (CRMLS)
MLS Number: PW18241665
APN: 7240-012-031
- 5270 E Anaheim Unit 2 St
- 1331 Granada Ave
- 1425 La Perla Ave
- 1430 La Perla Ave
- 5300 E Atherton St Unit 2F
- 5110 E Atherton St Unit 57
- 5160 E Atherton St Unit 73
- 5160 E Atherton St Unit 82
- 1655 Clark Ave Unit 324
- 1645 Clark Ave Unit 115
- 1251 Bryant Rd
- 1848 Elmfield Ave
- 4701 E Anaheim St Unit 304
- 4968 E Atherton St
- 1833 N Greenbrier Rd
- 1210 Los Altos Ave
- 1075 Bryant Rd
- 1901 N Bellflower Blvd
- 730 Santiago Ave
- 2035 Litchfield Ave

