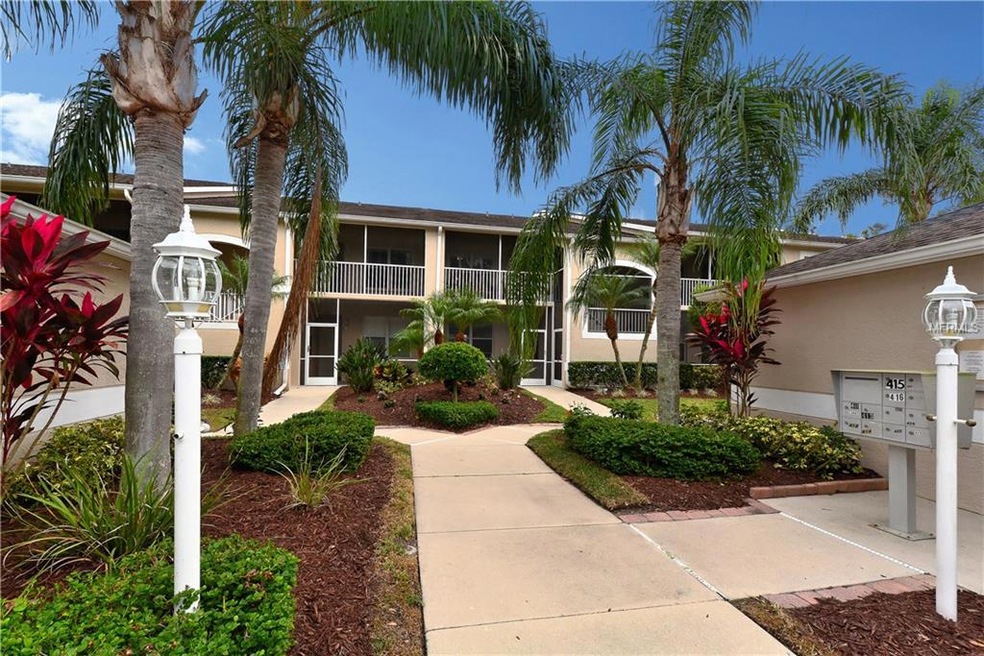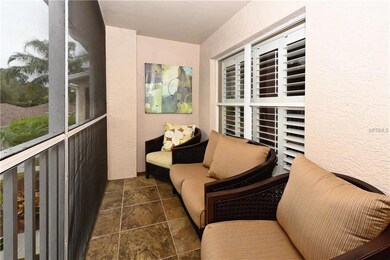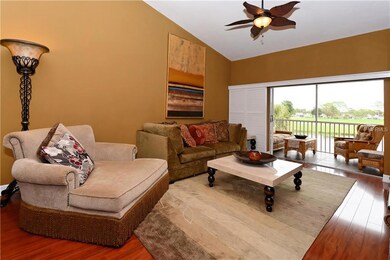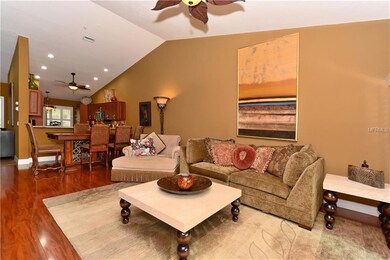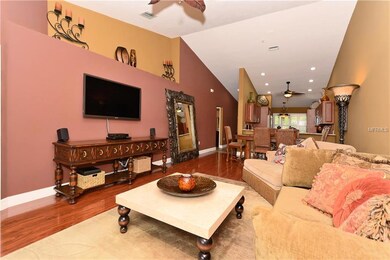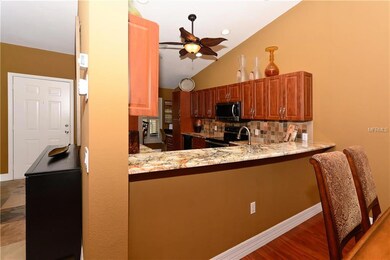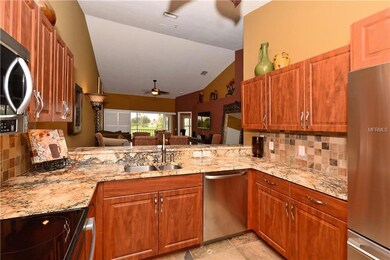
5241 Mahogany Run Ave Unit 424 Sarasota, FL 34241
Heritage Oaks Golf & Country Club NeighborhoodHighlights
- Golf Course Community
- Fitness Center
- Lake View
- Lakeview Elementary School Rated A
- Gated Community
- Open Floorplan
About This Home
As of April 2024This is the original two bed two bath floor plan called The Carlton. You won't see many of these at Heritage Oaks so this is a rare find for a buyer who prefers a second floor, split plan with vaulted ceilings. Completely renovated with wood cabinets, granite counters, stainless steel appliances and a built in desk in the kitchen. Both bathrooms have been updated with a lovely walk in shower in the master. This condo is being sold Turnkey Furnished, bring your golf clubs and move right in, all the work has been done for you. You won't believe the view from here overlooking water to the 12th and 13th fairways. Just a short distance to one of five heated community pools. Heritage Oaks is a gated, golfing community with an 18 hole championship golf course, a brand new, fully stocked Pro Shop, putting green, chipping and sand play practice area. In addition to the newly renovated and enlarged fitness center complete with full time fitness instructors, there are 4 tennis courts, nature trails and numerous social activities. Be sure to take the time to visit the facilities, all will surely be impressed. The full service clubhouse offers fine dining, casual dining as well as take out. Only 20-30 minutes to almost every major entertainment venue and the sugary sands of Siesta Key, as well as the cultural activities that makes Sarasota such a desirable place to call home. Escape the coming winter and join us in the Sarasota Lifestyle.
Last Agent to Sell the Property
COLDWELL BANKER REALTY License #3056304 Listed on: 11/19/2017

Property Details
Home Type
- Condominium
Est. Annual Taxes
- $1,931
Year Built
- Built in 1998
Lot Details
- Mature Landscaping
- Landscaped with Trees
HOA Fees
Parking
- 1 Car Garage
- Open Parking
Property Views
- Lake
- Golf Course
Home Design
- Slab Foundation
- Shingle Roof
- Block Exterior
- Stucco
Interior Spaces
- 1,311 Sq Ft Home
- 2-Story Property
- Open Floorplan
- Furnished
- High Ceiling
- Ceiling Fan
- Window Treatments
- Sliding Doors
- Great Room
- Combination Dining and Living Room
- Inside Utility
- Attic
Kitchen
- Eat-In Kitchen
- Range<<rangeHoodToken>>
- <<microwave>>
- Dishwasher
- Stone Countertops
- Solid Wood Cabinet
- Disposal
Flooring
- Carpet
- Ceramic Tile
Bedrooms and Bathrooms
- 2 Bedrooms
- Split Bedroom Floorplan
- Walk-In Closet
- 2 Full Bathrooms
Laundry
- Dryer
- Washer
Home Security
Outdoor Features
- Deck
- Screened Patio
- Porch
Schools
- Lakeview Elementary School
- Sarasota Middle School
- Riverview High School
Utilities
- Central Air
- Heat Pump System
- Underground Utilities
- Electric Water Heater
- Fiber Optics Available
- Cable TV Available
Additional Features
- Reclaimed Water Irrigation System
- Property is near public transit
Listing and Financial Details
- Visit Down Payment Resource Website
- Tax Lot 424
- Assessor Parcel Number 0267101046
Community Details
Overview
- Association fees include cable TV, pool, escrow reserves fund, fidelity bond, insurance, maintenance structure, ground maintenance, maintenance, management, pest control, recreational facilities, sewer, trash, water
- Heritage Oaks Golf & Country Club Community
- Heritage Oaks Veranda 1 Subdivision
- On-Site Maintenance
- Association Owns Recreation Facilities
- The community has rules related to deed restrictions, vehicle restrictions
Recreation
- Golf Course Community
- Tennis Courts
- Fitness Center
- Community Pool
- Community Spa
Pet Policy
- Pets up to 60 lbs
- 2 Pets Allowed
Security
- Gated Community
- Fire and Smoke Detector
- Fire Sprinkler System
Ownership History
Purchase Details
Home Financials for this Owner
Home Financials are based on the most recent Mortgage that was taken out on this home.Purchase Details
Home Financials for this Owner
Home Financials are based on the most recent Mortgage that was taken out on this home.Purchase Details
Home Financials for this Owner
Home Financials are based on the most recent Mortgage that was taken out on this home.Purchase Details
Home Financials for this Owner
Home Financials are based on the most recent Mortgage that was taken out on this home.Similar Homes in Sarasota, FL
Home Values in the Area
Average Home Value in this Area
Purchase History
| Date | Type | Sale Price | Title Company |
|---|---|---|---|
| Warranty Deed | $295,000 | Elevated Title | |
| Warranty Deed | $180,000 | Attorney | |
| Warranty Deed | $125,000 | Sunbelt Title Agency | |
| Warranty Deed | $122,100 | -- |
Mortgage History
| Date | Status | Loan Amount | Loan Type |
|---|---|---|---|
| Previous Owner | $87,500 | New Conventional | |
| Previous Owner | $126,000 | Unknown | |
| Previous Owner | $101,400 | New Conventional | |
| Previous Owner | $97,600 | No Value Available |
Property History
| Date | Event | Price | Change | Sq Ft Price |
|---|---|---|---|---|
| 04/29/2024 04/29/24 | Sold | $295,000 | -4.8% | $225 / Sq Ft |
| 03/30/2024 03/30/24 | Pending | -- | -- | -- |
| 03/05/2024 03/05/24 | Price Changed | $310,000 | -7.5% | $236 / Sq Ft |
| 02/16/2024 02/16/24 | For Sale | $335,000 | +86.1% | $256 / Sq Ft |
| 03/30/2018 03/30/18 | Off Market | $180,000 | -- | -- |
| 12/29/2017 12/29/17 | Sold | $180,000 | -5.3% | $137 / Sq Ft |
| 12/06/2017 12/06/17 | Pending | -- | -- | -- |
| 11/18/2017 11/18/17 | For Sale | $190,000 | -- | $145 / Sq Ft |
Tax History Compared to Growth
Tax History
| Year | Tax Paid | Tax Assessment Tax Assessment Total Assessment is a certain percentage of the fair market value that is determined by local assessors to be the total taxable value of land and additions on the property. | Land | Improvement |
|---|---|---|---|---|
| 2024 | $2,911 | $171,167 | -- | -- |
| 2023 | $2,911 | $252,900 | $0 | $252,900 |
| 2022 | $2,572 | $213,400 | $0 | $213,400 |
| 2021 | $1,989 | $128,600 | $0 | $128,600 |
| 2020 | $2,046 | $131,700 | $0 | $131,700 |
| 2019 | $2,116 | $140,300 | $0 | $140,300 |
| 2018 | $2,039 | $135,700 | $0 | $135,700 |
| 2017 | $1,828 | $116,600 | $0 | $116,600 |
| 2016 | $1,931 | $123,400 | $0 | $123,400 |
| 2015 | $1,791 | $107,400 | $0 | $107,400 |
| 2014 | $1,760 | $107,500 | $0 | $0 |
Agents Affiliated with this Home
-
Doug Figgins

Seller's Agent in 2024
Doug Figgins
ROSEBAY INTERNATIONAL REALTY, INC
(941) 725-1060
86 in this area
104 Total Sales
-
Devon Figgins
D
Seller Co-Listing Agent in 2024
Devon Figgins
ROSEBAY INTERNATIONAL REALTY, INC
(941) 400-3165
34 in this area
38 Total Sales
-
Collette Seitz
C
Buyer's Agent in 2024
Collette Seitz
ENGEL & VOLKERS ST. PETE
(727) 741-2550
1 in this area
15 Total Sales
-
R Glen Ridgeway

Seller's Agent in 2017
R Glen Ridgeway
COLDWELL BANKER REALTY
(941) 302-2376
50 in this area
56 Total Sales
-
Lillian Ridgeway

Seller Co-Listing Agent in 2017
Lillian Ridgeway
COLDWELL BANKER REALTY
(941) 388-3966
32 in this area
34 Total Sales
-
Sara Leicht

Buyer's Agent in 2017
Sara Leicht
SARASELLSSARASOTA.COM
(941) 586-4790
1 in this area
94 Total Sales
Map
Source: Stellar MLS
MLS Number: A4202131
APN: 0267-10-1046
- 5211 Mahogany Run Ave Unit 126
- 5211 Mahogany Run Ave Unit 113
- 5211 Mahogany Run Ave Unit 124
- 8540 Daybreak St
- 5240 Hyland Hills Ave Unit 1425
- 5240 Hyland Hills Ave Unit 1426
- 5251 Mahogany Run Ave Unit 521
- 5251 Mahogany Run Ave Unit 524
- 5250 Hyland Hills Ave Unit 1525
- 5150 Mahogany Run Ave
- 5330 Hyland Hills Ave Unit 2324
- 5330 Hyland Hills Ave Unit 2314
- 5320 Hyland Hills Ave Unit 2214
- 5320 Hyland Hills Ave Unit 2222
- 5217 Chase Oaks Dr
- 5092 Mahogany Run Ave
- 8312 Misty Lake Cir
- 8315 Eagle Crossing
- 5645 Churchill Downs Rd
- 8449 Lone Eagle Way
