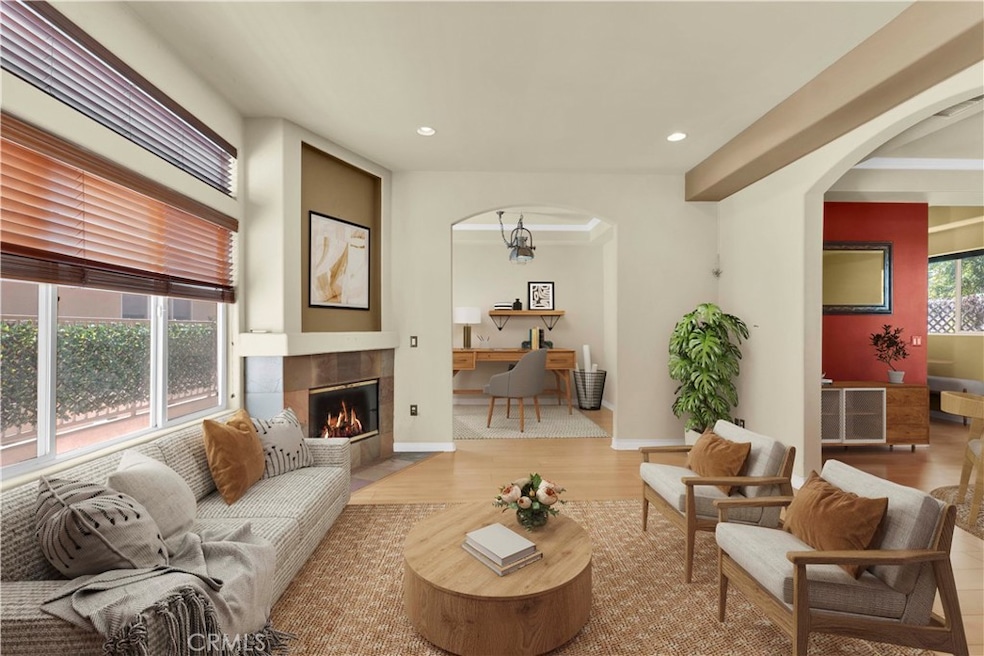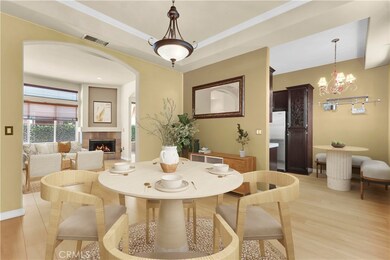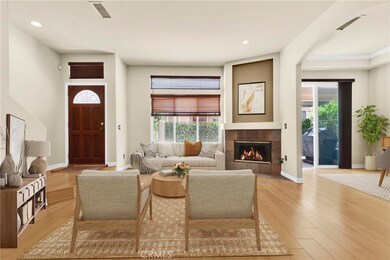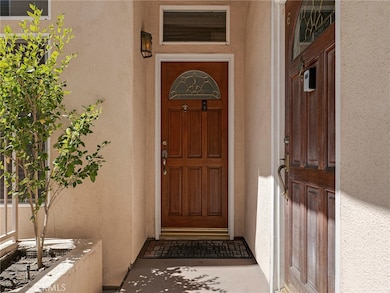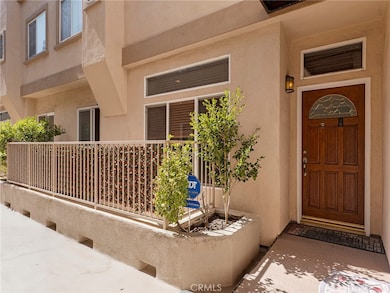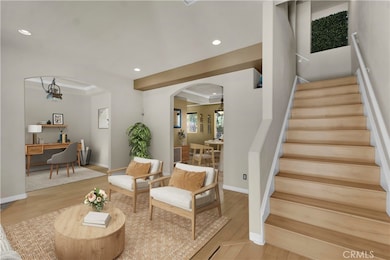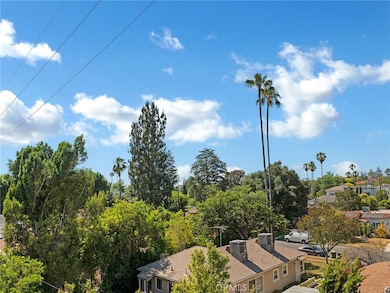5242 Vesper Ave Unit 7 Sherman Oaks, CA 91411
Estimated payment $5,508/month
Highlights
- In Ground Pool
- Rooftop Deck
- Panoramic View
- Kester Avenue Elementary School Rated A-
- Primary Bedroom Suite
- Gated Community
About This Home
Substantial price improvement for this exceptional townhouse that is tucked away in a prime Sherman Oaks residential pocket, this one really checks ALL the boxes!! Including aprox 1700sq 3 bedrooms 3 bathrooms PLUS office and a BONUS flex room off of attached private garage, private gated community, sparkling pool, ROOFTOP patio with beautiful valley and tree top views!!! From the moment you enter this sensational and spacious home , you will be immediately captivated by the gleaming wood floors, open floor plan, high ceilings and loads of natural light that embrace every room. The grand living room features high ceilings, fireplace, large patio, and a den that can be used as an office, play room or even guest room. Chefs kitchen with breakfast nook and separate dining-room. Complete with a perfectly located powder room. 3 generously sized bedrooms and 2 bathrooms are upstairs. The large primary suite is fully loaded with an ensuite bathroom, bathtub, double vanity, his and her closets and linen storage closet
At the 3rd level of this beautiful house, you will enjoy your own private luxury rooftop patio with tree top and mountain views, perfect for quiet morning coffees, entertaining, Al fresco dining and stargazing.
The lower level includes a huge bonus room that can be used as another office/gym/theater room/multipurpose room, man/woman cave ,recording studio.... direct access to the attached two car garage, Convenient guest parking and refreshing pool are steps away. Conveniently located in a fantastic walkable neighborhood and in the award-winning Kester Elementary School District, minutes from some of the best parts of the infamous Ventura Blvd including gourmet restaurants, the new huge Trader Joe’s Westfield shopping mall, the Galleria, castle park, Sherman Oaks park & Recreation center and more. Ideal for easy access to the 101 & 405 freeways and west side
This truly is a fantastic townhome that feels like a home within such a spectacular location! Absolutely is not one to miss!!
Listing Agent
Rodeo Realty Brokerage Phone: 818-974-8638 License #01259425 Listed on: 06/27/2025

Townhouse Details
Home Type
- Townhome
Est. Annual Taxes
- $8,881
Year Built
- Built in 2000
Lot Details
- Two or More Common Walls
- Wrought Iron Fence
- Block Wall Fence
HOA Fees
- $570 Monthly HOA Fees
Parking
- 2 Car Attached Garage
Property Views
- Panoramic
- Woods
- Valley
- Park or Greenbelt
Home Design
- Mediterranean Architecture
- Entry on the 1st floor
- Turnkey
- Spanish Tile Roof
- Membrane Roofing
- Copper Plumbing
- Stucco
Interior Spaces
- 1,700 Sq Ft Home
- 4-Story Property
- Open Floorplan
- Coffered Ceiling
- High Ceiling
- Recessed Lighting
- Sliding Doors
- Living Room with Fireplace
- Dining Room
- Home Office
- Bonus Room
- Storage
- Wood Flooring
Kitchen
- Eat-In Kitchen
- Free-Standing Range
- Microwave
- Dishwasher
- Tile Countertops
Bedrooms and Bathrooms
- 3 Bedrooms
- Primary Bedroom Suite
- 3 Full Bathrooms
- Bathtub
Laundry
- Laundry Room
- Laundry on upper level
Outdoor Features
- In Ground Pool
- Balcony
- Rooftop Deck
- Concrete Porch or Patio
- Exterior Lighting
Location
- Suburban Location
Utilities
- Central Heating and Cooling System
- Natural Gas Connected
- Water Heater
Listing and Financial Details
- Tax Lot 1
- Tax Tract Number 52843
- Assessor Parcel Number 2249006029
- $206 per year additional tax assessments
- Seller Considering Concessions
Community Details
Overview
- 11 Units
- Allstate Association, Phone Number (310) 444-7444
- Valley
Recreation
- Community Pool
Security
- Gated Community
Map
Home Values in the Area
Average Home Value in this Area
Tax History
| Year | Tax Paid | Tax Assessment Tax Assessment Total Assessment is a certain percentage of the fair market value that is determined by local assessors to be the total taxable value of land and additions on the property. | Land | Improvement |
|---|---|---|---|---|
| 2025 | $8,881 | $735,557 | $379,468 | $356,089 |
| 2024 | $8,773 | $721,135 | $372,028 | $349,107 |
| 2023 | $8,601 | $706,996 | $364,734 | $342,262 |
| 2022 | $8,197 | $693,134 | $357,583 | $335,551 |
| 2021 | $8,091 | $679,544 | $350,572 | $328,972 |
| 2020 | $8,171 | $672,577 | $346,978 | $325,599 |
| 2019 | $7,844 | $659,390 | $340,175 | $319,215 |
| 2018 | $7,806 | $646,461 | $333,505 | $312,956 |
| 2016 | $6,851 | $571,000 | $295,000 | $276,000 |
| 2015 | $6,852 | $571,000 | $295,000 | $276,000 |
| 2014 | $7,012 | $571,000 | $295,000 | $276,000 |
Property History
| Date | Event | Price | List to Sale | Price per Sq Ft |
|---|---|---|---|---|
| 11/13/2025 11/13/25 | For Sale | $795,000 | 0.0% | $468 / Sq Ft |
| 11/11/2025 11/11/25 | Off Market | $795,000 | -- | -- |
| 10/27/2025 10/27/25 | Price Changed | $795,000 | -3.6% | $468 / Sq Ft |
| 09/15/2025 09/15/25 | Price Changed | $825,000 | -5.7% | $485 / Sq Ft |
| 06/27/2025 06/27/25 | For Sale | $875,000 | -- | $515 / Sq Ft |
Purchase History
| Date | Type | Sale Price | Title Company |
|---|---|---|---|
| Interfamily Deed Transfer | -- | None Available | |
| Grant Deed | $560,000 | Equity Title Company | |
| Interfamily Deed Transfer | -- | First American Title Co | |
| Individual Deed | $327,500 | First American Title Co | |
| Grant Deed | $285,000 | Stewart Title |
Mortgage History
| Date | Status | Loan Amount | Loan Type |
|---|---|---|---|
| Open | $448,000 | Purchase Money Mortgage | |
| Previous Owner | $327,500 | Stand Alone First | |
| Previous Owner | $213,750 | No Value Available | |
| Closed | $57,000 | No Value Available |
Source: California Regional Multiple Listing Service (CRMLS)
MLS Number: SR25144095
APN: 2249-006-029
- 5248 Segals Way
- 14608 Mccormick St
- 14634 Magnolia Blvd Unit 4
- 14560 Clark St Unit 215
- 14560 Clark St Unit 202
- 5102 Vesper Ave
- 5235 Sylmar Ave
- 5114 Cedros Ave
- 14727 Magnolia Blvd Unit 126
- 14542 Otsego St
- 14410 Magnolia Blvd
- 14742 Weddington St
- 14537 Hesby St
- 5235 Lennox Ave
- 14716 Cumpston St
- 14800 Mccormick St
- 14804 Magnolia Blvd Unit 12
- 14804 Magnolia Blvd Unit 6
- 14738 Otsego St
- 14347 Albers St Unit 206
- 5248 Segals Way
- 14623 Weddington St
- 14556 Magnolia Blvd
- 14600 Magnolia Blvd
- 14545 Margate St
- 14560 Clark St Unit 213
- 5344 Circle Dr
- 5255 Sylmar Ave
- 5341 Cedros Ave
- 14718 W Magnolia Blvd Unit 5
- 14718 W Magnolia Blvd Unit 7
- 14718 W Magnolia Blvd Unit 3
- 14424 W Magnolia Blvd
- 14728 Magnolia Blvd Unit 1
- 14400 Chandler Blvd
- 5382 Circle Dr Unit 2
- 14758 Magnolia Blvd Unit 106
- 14758 Magnolia Blvd
- 14805 Magnolia Blvd Unit 102
- 14805 Magnolia Blvd
