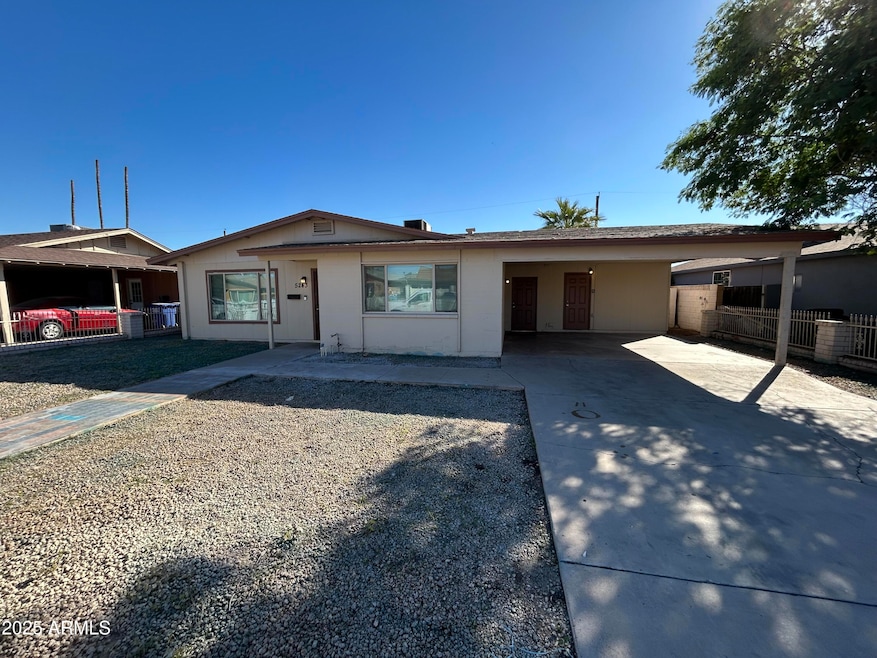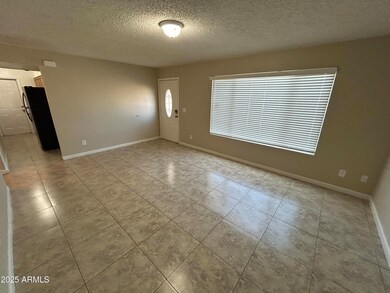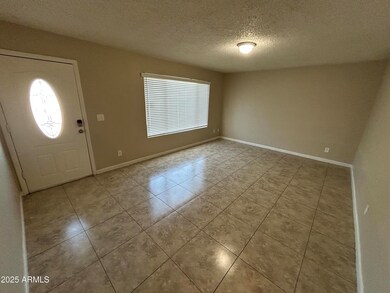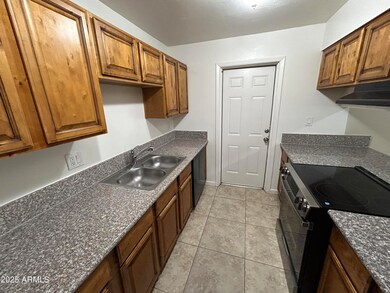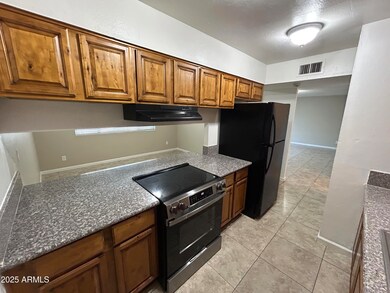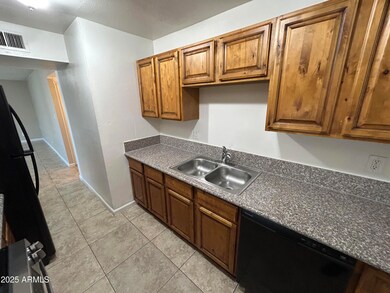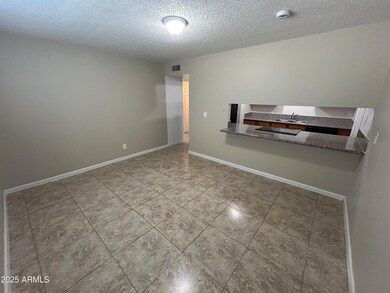5243 W Lewis Ave Phoenix, AZ 85035
Highlights
- No HOA
- Eat-In Kitchen
- Heating Available
- Phoenix Coding Academy Rated A
- Central Air
- 1-Story Property
About This Home
This is the house you've been looking for. It's welcoming, stylish and comfortable. A breathtaking entryway and a functional design all come together to make a comfortable interior ready for you to transform it into your ideal home. Premium tile flooring runs throughout the home's living area. The living area gives you plenty of space for a dining room and entertainment area. The comfortable kitchen space is complemented with granite countertops, premium cabinets, and stainless-steel appliances. Meal times and household gatherings will be even sweeter in this kitchen space you can make your own. Turn this fenced backyard into your ideal outdoor space.
Home Details
Home Type
- Single Family
Est. Annual Taxes
- $2,223
Year Built
- Built in 1962
Lot Details
- 6,303 Sq Ft Lot
- Block Wall Fence
Parking
- 2 Carport Spaces
Home Design
- Composition Roof
- Block Exterior
Interior Spaces
- 1,729 Sq Ft Home
- 1-Story Property
- Eat-In Kitchen
- Washer Hookup
Bedrooms and Bathrooms
- 4 Bedrooms
- 2 Bathrooms
Schools
- Charles W. Harris Elementary School
- Frank Borman Middle School
- Maryvale High School
Utilities
- Central Air
- Heating Available
Community Details
- No Home Owners Association
- Homestead Terrace 3 Subdivision
Listing and Financial Details
- Property Available on 11/12/25
- $300 Move-In Fee
- 12-Month Minimum Lease Term
- $55 Application Fee
- Tax Lot 469
- Assessor Parcel Number 103-17-223
Map
Source: Arizona Regional Multiple Listing Service (ARMLS)
MLS Number: 6946045
APN: 103-17-223
- 5301 W Vernon Ave
- 5243 W Vernon Ave
- 5336 W Lewis Ave
- 5159 W Vernon Ave
- 5149 W Lewis Ave
- 2538 N 53rd Dr
- 5201 W Monte Vista Rd
- 5231 W Cambridge Ave
- 5457 W Cambridge Ave
- 5039 W Vernon Ave
- 5523 W Palm Ln
- 5541 W Windsor Ave
- 5514 W Berkeley Rd
- 1618 N 52nd Dr
- 4907 W Vernon Ave
- 2907 N 53rd Ave
- 4941 W Granada Rd
- 4902 W Sheridan St
- 1632 N 55th Dr
- 5438 W Lynwood St
- 5407 W Vernon Ave
- 2634 N 51st Ave
- 2211 N 50th Dr
- 2827 N 51st Ave
- 5415 W Lynwood St Unit 668
- 5704 W Thomas Rd
- 1445 N 53rd Dr Unit 904
- 4903 W Thomas Rd
- 4903 W Thomas Rd Unit B2
- 4903 W Thomas Rd Unit 1
- 5802 W Berkeley Rd
- 5704 W Thomas Rd Unit 173.1411225
- 5704 W Thomas Rd Unit 139.1411222
- 5704 W Thomas Rd Unit 264.1411223
- 5704 W Thomas Rd Unit 107.1411224
- 5704 W Thomas Rd Unit 229.1411227
- 5704 W Thomas Rd Unit 236.1411226
- 2002 N 47th Ave
- 4625 W Thomas Rd Unit 76
- 5821 W Mcdowell Rd
