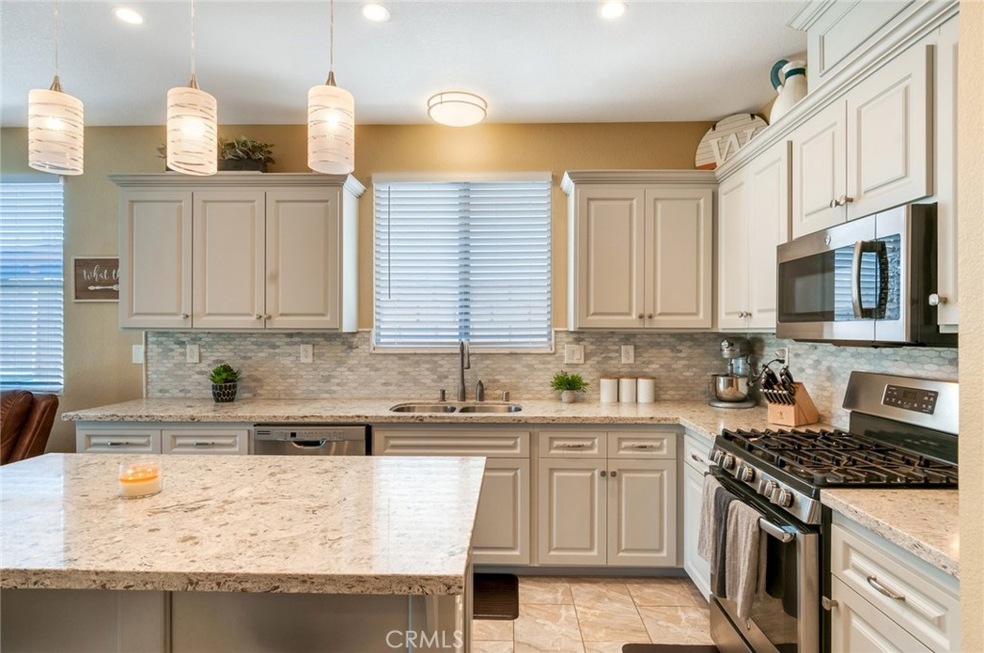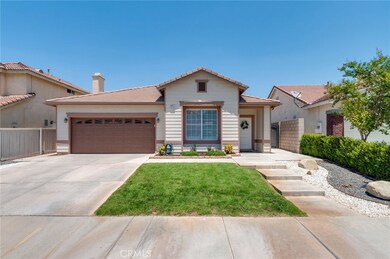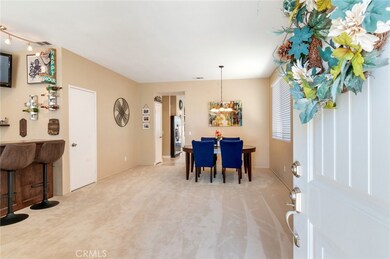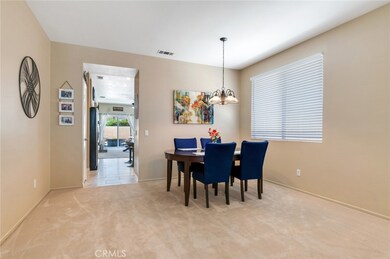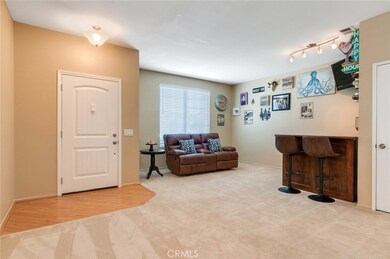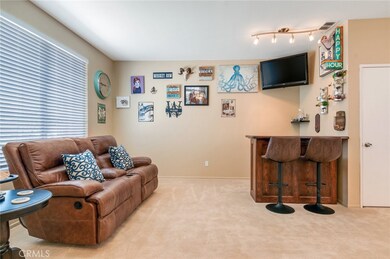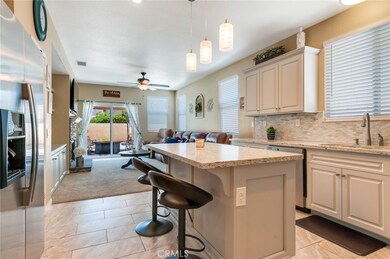
5243 Wenatchee Way Riverside, CA 92509
Highlights
- Open Floorplan
- Contemporary Architecture
- Wood Flooring
- Mountain View
- Property is near a park
- Main Floor Bedroom
About This Home
As of July 2021Beautifully upgraded single story Loring Ranch home with 3 bedrooms and 2 full bathrooms. Located across the street from the community park with a low maintenance front yard with new rain gutters and sprinkler/drip system. There is a front formal living room that has a built-in bar and open layout dining area that has new window blinds. The kitchen is the show stopper with a large quartz island. The recent kitchen improvements include: new painted/refaced white cabinets, quartz countertops, tile backsplash, under cabinet lighting, new pendant lights, stainless steel gas oven, microwave, dishwasher and sink. The open layout between the kitchen and family room make it great for entertaining. The family room has a remodeled fireplace with a new mantle, ceiling fan, window blinds, carpet, upgraded baseboards and sliding glass door to the backyard. The hall bathroom has a tub/shower, newly painted cabinet, hardware, quartz countertop, raised sink with brushed nickel faucet, new light fixture, new toilet and medicine cabinet. The laundry room is attached to the garage and has a good amount of storage. The hallway has newly installed recessed lighting, vinyl wood plank flooring and baseboards. All three bedrooms have new paint, carpet, ceiling fans and window blinds. The oversized master bedroom is large enough for a desk or sitting area at the other end and it has a sliding glass door to the backyard. The master bathroom is attached to the master bedroom and has been completely redone with: rain glass shower doors, new shower hardware, new vanity with granite countertop and backsplash, new lights, exhaust fan, medicine cabinet, mirror and toilet. The backyard boasts an outdoor patio cover with a new sprinkler/drip system, concrete, planters with landscaping for easy enjoyment and maintenance. Low HOA and low taxes also make this home a great purchase!
Home Details
Home Type
- Single Family
Est. Annual Taxes
- $6,512
Year Built
- Built in 1998
Lot Details
- 4,792 Sq Ft Lot
- Wrought Iron Fence
- Wood Fence
- Block Wall Fence
- Drip System Landscaping
- Flag Lot
- Front and Back Yard Sprinklers
- Lawn
- Back and Front Yard
- Property is zoned R-4
HOA Fees
- $40 Monthly HOA Fees
Parking
- 2 Car Attached Garage
- 2 Open Parking Spaces
- Parking Available
- Front Facing Garage
- Two Garage Doors
- Driveway
Property Views
- Mountain
- Park or Greenbelt
- Neighborhood
Home Design
- Contemporary Architecture
- Turnkey
- Slab Foundation
- Fire Rated Drywall
- Tile Roof
- Wood Siding
- Pre-Cast Concrete Construction
- Stucco
Interior Spaces
- 1,754 Sq Ft Home
- 1-Story Property
- Open Floorplan
- Built-In Features
- Bar
- Ceiling Fan
- Recessed Lighting
- Gas Fireplace
- Blinds
- Sliding Doors
- Panel Doors
- Family Room with Fireplace
- Family Room Off Kitchen
- Living Room
- Dining Room
Kitchen
- Open to Family Room
- Eat-In Kitchen
- Self-Cleaning Oven
- Gas Range
- Recirculated Exhaust Fan
- Microwave
- Water Line To Refrigerator
- Dishwasher
- Kitchen Island
- Granite Countertops
- Quartz Countertops
- Disposal
Flooring
- Wood
- Carpet
- Laminate
- Tile
Bedrooms and Bathrooms
- 3 Main Level Bedrooms
- Walk-In Closet
- Remodeled Bathroom
- 2 Full Bathrooms
- Granite Bathroom Countertops
- Dual Vanity Sinks in Primary Bathroom
- Private Water Closet
- Bathtub with Shower
- Walk-in Shower
- Exhaust Fan In Bathroom
- Closet In Bathroom
Laundry
- Laundry Room
- 220 Volts In Laundry
- Washer and Gas Dryer Hookup
Home Security
- Carbon Monoxide Detectors
- Fire and Smoke Detector
Outdoor Features
- Wood patio
- Exterior Lighting
Location
- Property is near a park
- Suburban Location
Schools
- Jurupa Middle School
Utilities
- Central Heating and Cooling System
- Heating System Uses Natural Gas
- Natural Gas Connected
- Gas Water Heater
- Phone Available
- Cable TV Available
Listing and Financial Details
- Tax Lot 14
- Tax Tract Number 233
- Assessor Parcel Number 181341009
Community Details
Overview
- Loring Ranch Association, Phone Number (951) 354-5365
- Cannon Management HOA
Amenities
- Picnic Area
Recreation
- Community Playground
- Park
Ownership History
Purchase Details
Purchase Details
Purchase Details
Purchase Details
Home Financials for this Owner
Home Financials are based on the most recent Mortgage that was taken out on this home.Purchase Details
Home Financials for this Owner
Home Financials are based on the most recent Mortgage that was taken out on this home.Purchase Details
Home Financials for this Owner
Home Financials are based on the most recent Mortgage that was taken out on this home.Purchase Details
Home Financials for this Owner
Home Financials are based on the most recent Mortgage that was taken out on this home.Purchase Details
Purchase Details
Home Financials for this Owner
Home Financials are based on the most recent Mortgage that was taken out on this home.Purchase Details
Home Financials for this Owner
Home Financials are based on the most recent Mortgage that was taken out on this home.Purchase Details
Purchase Details
Map
Similar Homes in Riverside, CA
Home Values in the Area
Average Home Value in this Area
Purchase History
| Date | Type | Sale Price | Title Company |
|---|---|---|---|
| Grant Deed | -- | None Listed On Document | |
| Grant Deed | $570,000 | None Listed On Document | |
| Grant Deed | $570,000 | None Listed On Document | |
| Grant Deed | $570,000 | Lawyers Title | |
| Interfamily Deed Transfer | -- | First American Title Company | |
| Grant Deed | $335,000 | Lawyers Title Company | |
| Interfamily Deed Transfer | -- | Western Resources Title | |
| Interfamily Deed Transfer | -- | Western Resources Title | |
| Interfamily Deed Transfer | -- | Accommodation | |
| Interfamily Deed Transfer | -- | First American Title Company | |
| Interfamily Deed Transfer | -- | First American Title Company | |
| Grant Deed | $172,000 | Orange Coast Title | |
| Grant Deed | -- | Orange Coast Title | |
| Grant Deed | $58,272 | Orange Coast Title | |
| Grant Deed | -- | Chicago Title Co |
Mortgage History
| Date | Status | Loan Amount | Loan Type |
|---|---|---|---|
| Previous Owner | $240,000 | New Conventional | |
| Previous Owner | $298,000 | New Conventional | |
| Previous Owner | $318,250 | New Conventional | |
| Previous Owner | $318,250 | New Conventional | |
| Previous Owner | $318,250 | New Conventional | |
| Previous Owner | $207,500 | New Conventional | |
| Previous Owner | $220,000 | Stand Alone Refi Refinance Of Original Loan | |
| Previous Owner | $170,000 | Unknown | |
| Previous Owner | $170,593 | FHA |
Property History
| Date | Event | Price | Change | Sq Ft Price |
|---|---|---|---|---|
| 07/22/2021 07/22/21 | Sold | $570,000 | 0.0% | $325 / Sq Ft |
| 06/22/2021 06/22/21 | Off Market | $570,000 | -- | -- |
| 06/21/2021 06/21/21 | Pending | -- | -- | -- |
| 06/09/2021 06/09/21 | For Sale | $525,000 | +56.7% | $299 / Sq Ft |
| 10/12/2016 10/12/16 | Sold | $335,000 | -1.4% | $191 / Sq Ft |
| 09/07/2016 09/07/16 | For Sale | $339,900 | -- | $194 / Sq Ft |
Tax History
| Year | Tax Paid | Tax Assessment Tax Assessment Total Assessment is a certain percentage of the fair market value that is determined by local assessors to be the total taxable value of land and additions on the property. | Land | Improvement |
|---|---|---|---|---|
| 2023 | $6,512 | $581,400 | $142,800 | $438,600 |
| 2022 | $6,386 | $570,000 | $140,000 | $430,000 |
| 2021 | $4,037 | $359,185 | $96,497 | $262,688 |
| 2020 | $3,998 | $355,503 | $95,508 | $259,995 |
| 2019 | $3,917 | $348,534 | $93,636 | $254,898 |
| 2018 | $3,789 | $341,700 | $91,800 | $249,900 |
| 2017 | $3,764 | $335,000 | $90,000 | $245,000 |
| 2016 | $2,515 | $223,292 | $51,922 | $171,370 |
| 2015 | $2,896 | $219,940 | $51,143 | $168,797 |
| 2014 | $2,852 | $215,635 | $50,143 | $165,492 |
Source: California Regional Multiple Listing Service (CRMLS)
MLS Number: IG21124789
APN: 181-341-009
- 5374 Mission Rock Way
- 5166 Contay Way
- 4258 Hidatsa St
- 5244 Holstein Way
- 3825 Crestmore Rd Unit 426
- 3825 Crestmore Rd Unit 450
- 3825 Crestmore Rd Unit 412
- 3883 Wallace St
- 5442 Mission Blvd
- 4899 Glenwood Dr
- 3911 Pontiac Ave
- 5746 Tilton Ave
- 5754 Tilton Ave
- 5154 34th St
- 5683 Green Pasture Rd
- 0 Mission Blvd Unit PW24252396
- 0 Mission Blvd Unit IV23139894
- 0 42nd St
- 4254 Miramonte Place
- 5479 34th St
