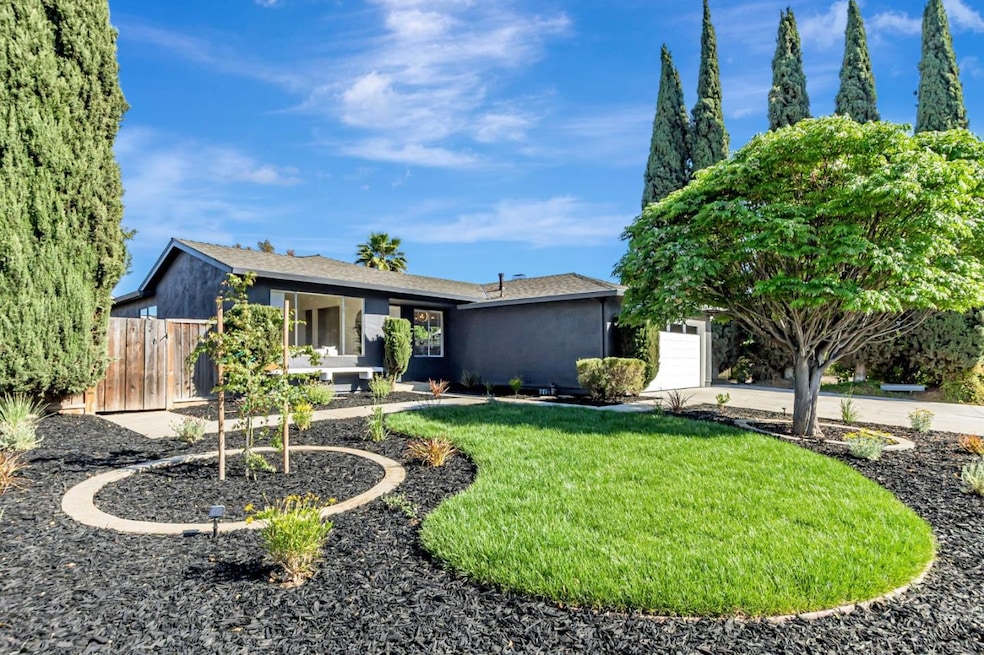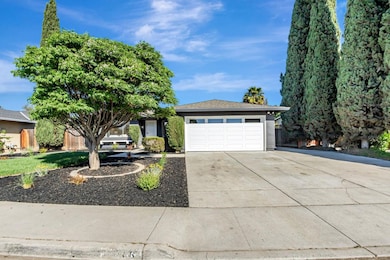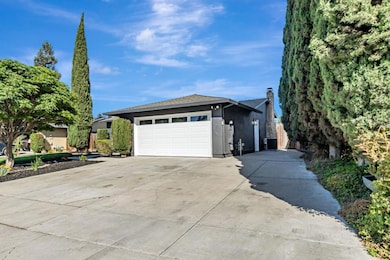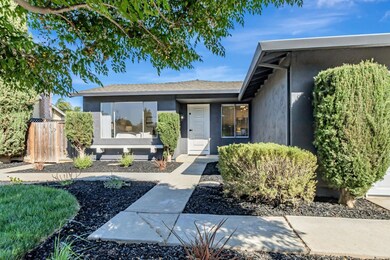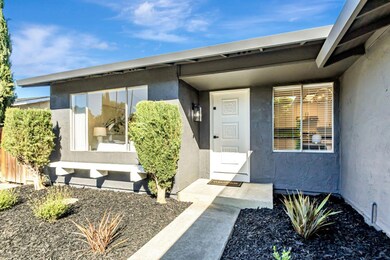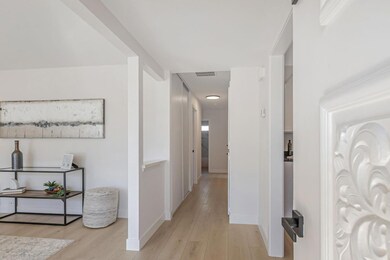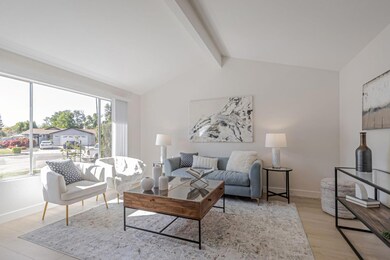
5246 Broken Lance Ct San Jose, CA 95136
Hayes NeighborhoodHighlights
- Vaulted Ceiling
- Solid Surface Bathroom Countertops
- Neighborhood Views
- Traditional Architecture
- Quartz Countertops
- Balcony
About This Home
As of June 2025Beautifully remodeled gem located on a cul-de-sac in vibrant San Jose. Upon entering, you will feel welcomed by the clean, modern comfort, & sophistication this home offers. Designer touches are throughout. The brand-new kitchen & baths exude elegance. Kitchen features quartz slab countertops, an LG stainless steel oven range with built-in air fryer, an LG stainless steel dishwasher, & stainless steel undermount sink w/ integrated cutting board & drying rack. The stunning kitchen opens up to the cozy family room that features a wood burning fireplace located on the upscale accent wall. Vaulted ceilings add an airy feel to both living spaces. All bedrooms are complete with ceiling fans and mirrored closet doors. Luxurious baths boast solid slab shower walls that go all the way to the ceiling. This is not only visually appealing but also offers an ease of cleaning. The flooring is stylish & durable, completing the home's modern look & livability. New Heating & Central AC ensure comfort year-round. Fresh landscaping features automatic sprinklers, drip irrigation, & solar lighting. Built-in brick BBQ & large patio are perfect for entertaining. Insulated garage door w/ wi-fi enabled smart opener. Fresh paint inside & out. New window treatments as well. This property truly has it all!!
Last Agent to Sell the Property
Christie's International Real Estate Sereno License #01245799 Listed on: 05/15/2025

Home Details
Home Type
- Single Family
Est. Annual Taxes
- $5,188
Year Built
- Built in 1977
Lot Details
- 6,242 Sq Ft Lot
- Gated Home
- Wood Fence
- Pie Shaped Lot
- Sprinklers on Timer
- Mostly Level
- Drought Tolerant Landscaping
- Back Yard Fenced
- Zoning described as R1-8
Parking
- 1 Car Garage
- Garage Door Opener
Home Design
- Traditional Architecture
- Wood Frame Construction
- Shingle Roof
- Composition Roof
- Concrete Perimeter Foundation
- Stucco
Interior Spaces
- 1,358 Sq Ft Home
- 1-Story Property
- Vaulted Ceiling
- Wood Burning Fireplace
- Family Room with Fireplace
- Dining Area
- Neighborhood Views
Kitchen
- Open to Family Room
- Eat-In Kitchen
- Breakfast Bar
- Electric Oven
- Dishwasher
- ENERGY STAR Qualified Appliances
- Quartz Countertops
- Disposal
Bedrooms and Bathrooms
- 3 Bedrooms
- Remodeled Bathroom
- 2 Full Bathrooms
- Solid Surface Bathroom Countertops
- Dual Sinks
- Dual Flush Toilets
- <<tubWithShowerToken>>
- Walk-in Shower
Laundry
- Laundry in Garage
- Gas Dryer Hookup
Eco-Friendly Details
- ENERGY STAR/CFL/LED Lights
Outdoor Features
- Balcony
- Fire Pit
- Barbecue Area
Utilities
- Forced Air Heating and Cooling System
- Vented Exhaust Fan
- Thermostat
- Cable TV Available
Listing and Financial Details
- Assessor Parcel Number 685-01-026
Ownership History
Purchase Details
Home Financials for this Owner
Home Financials are based on the most recent Mortgage that was taken out on this home.Purchase Details
Home Financials for this Owner
Home Financials are based on the most recent Mortgage that was taken out on this home.Purchase Details
Purchase Details
Home Financials for this Owner
Home Financials are based on the most recent Mortgage that was taken out on this home.Purchase Details
Similar Homes in San Jose, CA
Home Values in the Area
Average Home Value in this Area
Purchase History
| Date | Type | Sale Price | Title Company |
|---|---|---|---|
| Grant Deed | $1,325,000 | Old Republic Title | |
| Interfamily Deed Transfer | -- | Synrgo | |
| Interfamily Deed Transfer | -- | Synrgo | |
| Interfamily Deed Transfer | -- | -- | |
| Interfamily Deed Transfer | -- | Chicago Title | |
| Interfamily Deed Transfer | -- | -- |
Mortgage History
| Date | Status | Loan Amount | Loan Type |
|---|---|---|---|
| Open | $810,000 | VA | |
| Previous Owner | $510,400 | New Conventional | |
| Previous Owner | $424,000 | New Conventional | |
| Previous Owner | $291,000 | New Conventional | |
| Previous Owner | $300,000 | New Conventional | |
| Previous Owner | $359,650 | New Conventional |
Property History
| Date | Event | Price | Change | Sq Ft Price |
|---|---|---|---|---|
| 06/27/2025 06/27/25 | Sold | $1,325,000 | +2.1% | $976 / Sq Ft |
| 05/23/2025 05/23/25 | Pending | -- | -- | -- |
| 05/15/2025 05/15/25 | For Sale | $1,298,000 | -- | $956 / Sq Ft |
Tax History Compared to Growth
Tax History
| Year | Tax Paid | Tax Assessment Tax Assessment Total Assessment is a certain percentage of the fair market value that is determined by local assessors to be the total taxable value of land and additions on the property. | Land | Improvement |
|---|---|---|---|---|
| 2024 | $5,188 | $291,203 | $141,629 | $149,574 |
| 2023 | $5,075 | $285,494 | $138,852 | $146,642 |
| 2022 | $5,042 | $279,897 | $136,130 | $143,767 |
| 2021 | $4,923 | $274,410 | $133,461 | $140,949 |
| 2020 | $4,782 | $271,597 | $132,093 | $139,504 |
| 2019 | $4,655 | $266,272 | $129,503 | $136,769 |
| 2018 | $4,605 | $261,052 | $126,964 | $134,088 |
| 2017 | $4,537 | $255,934 | $124,475 | $131,459 |
| 2016 | $4,319 | $250,917 | $122,035 | $128,882 |
| 2015 | $4,222 | $247,149 | $120,202 | $126,947 |
| 2014 | $3,679 | $242,309 | $117,848 | $124,461 |
Agents Affiliated with this Home
-
Jason Weeks

Seller's Agent in 2025
Jason Weeks
Sereno Group
(408) 234-1105
1 in this area
23 Total Sales
-
Ron Mason

Buyer's Agent in 2025
Ron Mason
Coldwell Banker Realty
(408) 445-5165
1 in this area
101 Total Sales
Map
Source: MLSListings
MLS Number: ML82006967
APN: 685-01-026
- 5194 Running Bear Dr
- 64 Azucar Ave
- 71 Hayes Ave
- 5191 Roeder Rd
- 5399 Garrison Cir
- 103 Hayes Ave
- 175 Page Mill Dr
- 47 Cherry Crest Ln
- 510 Saddlebrook Dr Unit 271
- 510 Saddlebrook Dr
- 510 Saddlebrook Dr Unit 315
- 510 Saddlebrook Dr Unit 122
- 510 Saddlebrook Dr Unit 293
- 227 Whirlaway Dr
- 66 Cherry Ridge Ln
- 33 Hayes Ave
- 5068 Calwa Ct
- 5269 Edenvale Ave
- 513 Olivian Dr Unit 513
- 122 Jaybee Place
