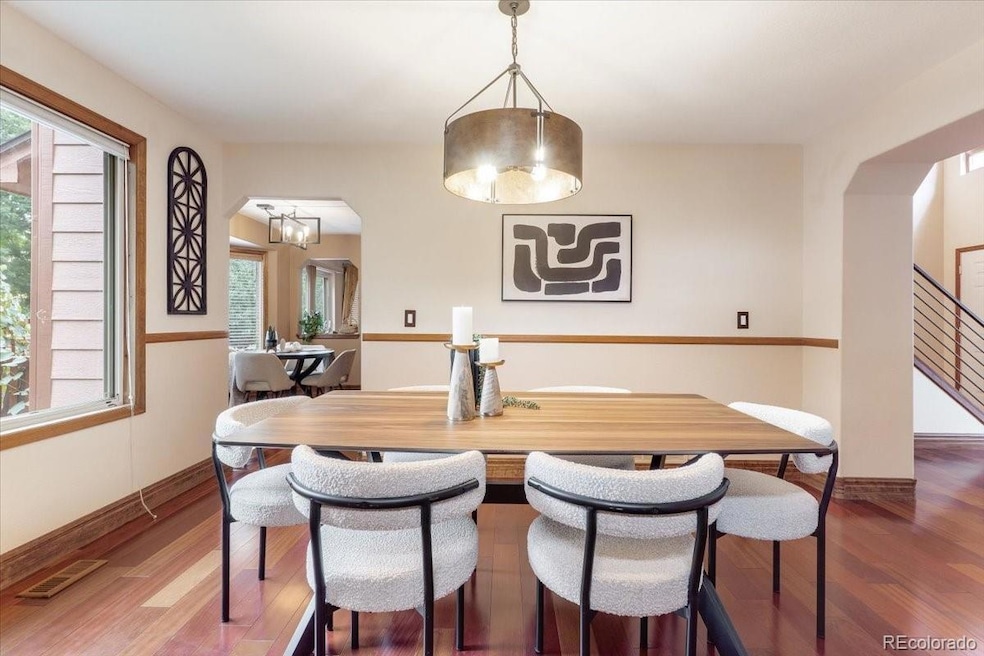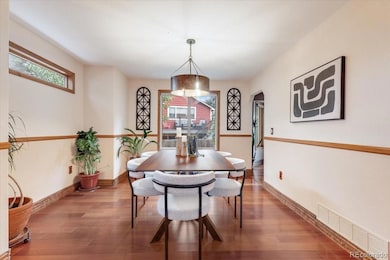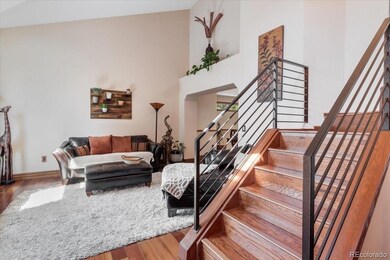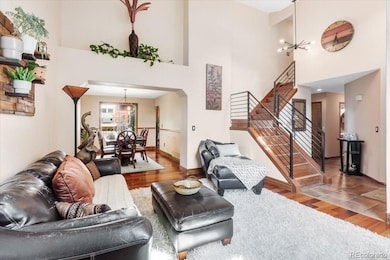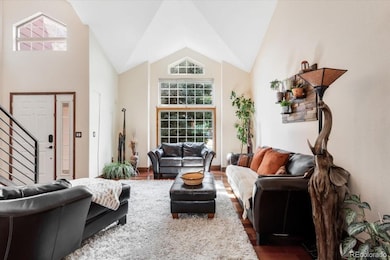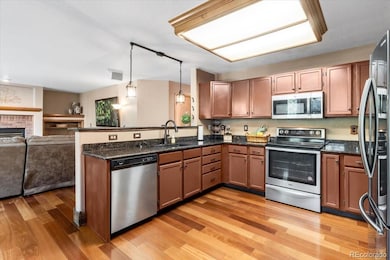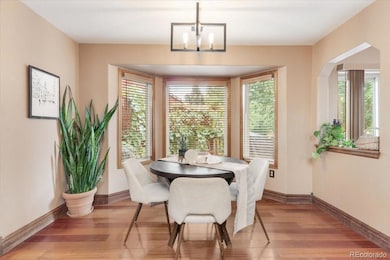5246 S Flanders St Centennial, CO 80015
Smoky Ridge NeighborhoodEstimated payment $3,563/month
Highlights
- Primary Bedroom Suite
- Pine Trees
- Traditional Architecture
- Peakview Elementary School Rated A-
- Deck
- 4-minute walk to Peakview Park North
About This Home
Well maintained 5-bedroom, 4-bath home with a 3-car garage on a quiet cul-de-sac. Inside, you’ll find an open kitchen with a large eat-in area, spacious living spaces, hardwood floors, and a stylishly updated staircase/railing. The primary bedroom is spacious enough for a king size bed suite and sitting area. The finished basement offers a versatile living space ideal for multi-generational living mother-in-law suite, or home office. Recent updates include a new roof (2023), new main floor windows, and remodeled upstairs bathrooms. The backyard is a gardener’s delight with two peach trees, roses, flower beds, a grapevine, and a lush garden—plus a spacious patio for entertaining with a Sunsetter awning for shaded relaxation. New front yard xeriscaping, front fence, and gate add fresh curb appeal to this move-in ready home. Peakview Elementary is walking distance .5 miles, Cherry Creek School District, 1 mile from Smoky Hill Library. Schedule a showing today to make this house your home! Qualifies for a one percent, lender-sponsored buydown for the first year! **Home Warranty included!**
Listing Agent
EXIT Realty DTC, Cherry Creek, Pikes Peak. Brokerage Email: sheryll@exitrealtydtc.com,303-790-7200 License #100099015 Listed on: 08/15/2025

Home Details
Home Type
- Single Family
Est. Annual Taxes
- $4,147
Year Built
- Built in 1992
Lot Details
- 7,884 Sq Ft Lot
- Cul-De-Sac
- West Facing Home
- Property is Fully Fenced
- Xeriscape Landscape
- Level Lot
- Backyard Sprinklers
- Pine Trees
- Many Trees
- Private Yard
- Garden
- Grass Covered Lot
HOA Fees
- $49 Monthly HOA Fees
Parking
- 3 Car Attached Garage
- Lighted Parking
Home Design
- Traditional Architecture
- Brick Exterior Construction
- Slab Foundation
- Wood Siding
Interior Spaces
- 2-Story Property
- High Ceiling
- Window Treatments
- Smart Doorbell
- Family Room with Fireplace
- Living Room
- Dining Room
- Carbon Monoxide Detectors
- Laundry Room
Kitchen
- Eat-In Kitchen
- Oven
- Range
- Microwave
- Dishwasher
- Granite Countertops
- Disposal
Flooring
- Wood
- Carpet
Bedrooms and Bathrooms
- 5 Bedrooms
- Primary Bedroom Suite
- Walk-In Closet
Finished Basement
- Stubbed For A Bathroom
- 1 Bedroom in Basement
- Basement Window Egress
Eco-Friendly Details
- Smoke Free Home
Outdoor Features
- Deck
- Exterior Lighting
Schools
- Peakview Elementary School
- Thunder Ridge Middle School
- Eaglecrest High School
Utilities
- Evaporated cooling system
- Forced Air Heating System
- 220 Volts
- Natural Gas Connected
- Gas Water Heater
- Phone Available
Community Details
- Association fees include insurance, snow removal
- Smoky Ridge Maintenance Association Inc/Srm Association, Phone Number (720) 756-3183
- Smoky Ridge Subdivision
Listing and Financial Details
- Exclusions: Seller personal property, washer/dryer, potted plants, patio furniture, Refrigerator/freezer in the basement, gas grill and small shed in backyard.
- Assessor Parcel Number 032448849
Map
Home Values in the Area
Average Home Value in this Area
Tax History
| Year | Tax Paid | Tax Assessment Tax Assessment Total Assessment is a certain percentage of the fair market value that is determined by local assessors to be the total taxable value of land and additions on the property. | Land | Improvement |
|---|---|---|---|---|
| 2024 | $3,687 | $39,316 | -- | -- |
| 2023 | $3,687 | $39,316 | $0 | $0 |
| 2022 | $3,130 | $31,505 | $0 | $0 |
| 2021 | $3,142 | $31,505 | $0 | $0 |
| 2020 | $3,045 | $31,132 | $0 | $0 |
| 2019 | $2,939 | $31,132 | $0 | $0 |
| 2018 | $2,797 | $26,474 | $0 | $0 |
| 2017 | $2,750 | $26,474 | $0 | $0 |
| 2016 | $2,681 | $24,477 | $0 | $0 |
| 2015 | $2,588 | $24,477 | $0 | $0 |
| 2014 | -- | $20,672 | $0 | $0 |
| 2013 | -- | $21,990 | $0 | $0 |
Property History
| Date | Event | Price | List to Sale | Price per Sq Ft |
|---|---|---|---|---|
| 10/28/2025 10/28/25 | Price Changed | $599,900 | -4.0% | $203 / Sq Ft |
| 09/03/2025 09/03/25 | Price Changed | $625,000 | -2.3% | $212 / Sq Ft |
| 08/28/2025 08/28/25 | Price Changed | $640,000 | -1.5% | $217 / Sq Ft |
| 08/23/2025 08/23/25 | Price Changed | $650,000 | -0.8% | $220 / Sq Ft |
| 08/15/2025 08/15/25 | For Sale | $655,000 | -- | $222 / Sq Ft |
Purchase History
| Date | Type | Sale Price | Title Company |
|---|---|---|---|
| Warranty Deed | $295,000 | Land Title Guarantee Company | |
| Warranty Deed | $274,500 | Southern Title Ins Corp | |
| Warranty Deed | $193,000 | -- | |
| Deed | -- | -- | |
| Deed | -- | -- | |
| Deed | -- | -- | |
| Deed | -- | -- | |
| Deed | -- | -- |
Mortgage History
| Date | Status | Loan Amount | Loan Type |
|---|---|---|---|
| Open | $220,000 | Purchase Money Mortgage | |
| Previous Owner | $189,500 | Purchase Money Mortgage | |
| Previous Owner | $154,400 | No Value Available | |
| Closed | $13,600 | No Value Available |
Source: REcolorado®
MLS Number: 4423896
APN: 2073-15-1-07-037
- 19815 E Progress Ln
- 19827 E Prentice Ave
- 19815 E Belleview Place
- 19859 E Prentice Place
- 5026 S Dunkirk Way
- 4947 S Espana Way
- 5015 S Dunkirk Way
- 5136 S Ceylon St
- 19115 E Belleview Place
- 4934 S Danube St
- 4931 S Danube St
- 4865 S Espana Ln
- 19093 E Bellewood Dr
- 4822 S Genoa St
- 5200 S Jebel St
- 5470 S Jericho Way
- 5492 S Cathay Way
- 4835 S Danube Way
- 18822 E Prentice Place
- 20412 E Chenango Place
- 5345 S Flanders Way
- 19751 E Bellewood Dr
- 20204 E Progress Place
- 18839 E Belleview Place
- 20410 E Bellewood Place
- 5421 S Ireland Way
- 5224 S Jericho St
- 18842 E Chenango Place
- 19065 E Chenango Cir
- 18618 E Grand Cir
- 5618 S Ireland St
- 4960 S Malaya Way
- 4884 S Liverpool Ct
- 5290 S Ventura Way
- 18358 E Layton Place
- 5755 S Andes St
- 4331 S Fundy St
- 4406 S Biscay Way
- 17703 E Bellewood Dr
- 4290 S Halifax Way
