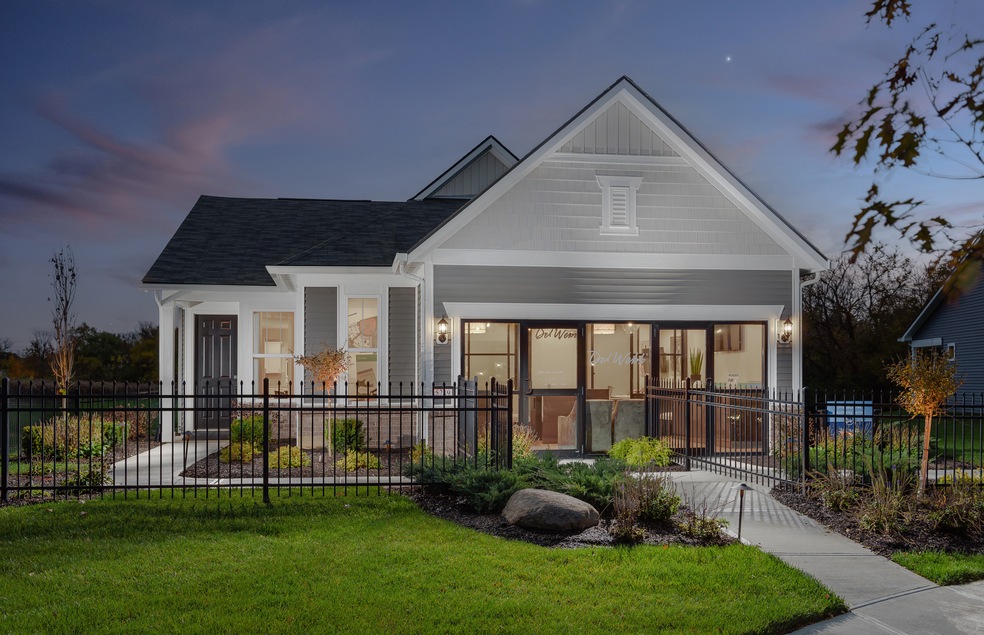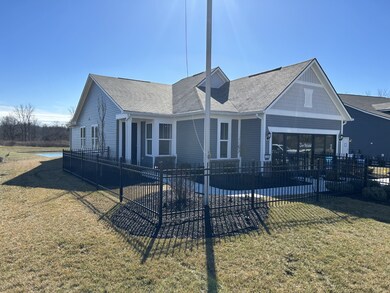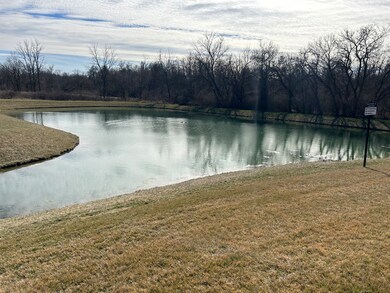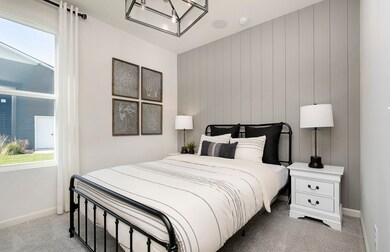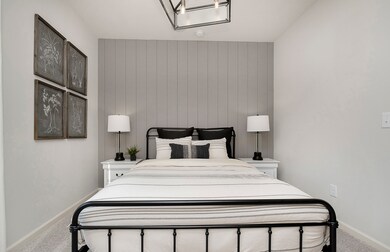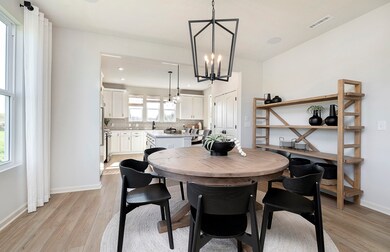
5249 John Quincy Adams Ct Plainfield, IN 46168
Estimated Value: $354,907 - $374,000
Highlights
- New Construction
- Mature Trees
- Ranch Style House
- Central Elementary School Rated A
- Clubhouse
- Community Pool
About This Home
As of June 2023PULTE "MEADOW PLAN" MODEL NOW FOR SALE IN VANDALIA!! This home features a pond view in a private cul-de-sac, an open floorplan with amazing sunroom to relax, 4ft garage extension with storage, whole house sound system and AMAZING UPGRADES! Home to sell and close in the Summer of 2023! See Pulte rep for details and incentives! Vandalia offers amenities to celebrate an active 55-and-better lifestyle. Located in Plainfield near medical facilities, dining and entertainment spots, this Del Webb community builds quality new construction homes with enticing ranch floorplans with smart features and low-maintenance that make living easier.
Last Agent to Sell the Property
CENTURY 21 Scheetz License #RB14006699 Listed on: 02/22/2023

Last Buyer's Agent
Phil Ludlow
Carpenter, REALTORS®

Home Details
Home Type
- Single Family
Est. Annual Taxes
- $600
Year Built
- Built in 2021 | New Construction
Lot Details
- 8,842 Sq Ft Lot
- Cul-De-Sac
- Mature Trees
HOA Fees
- $222 Monthly HOA Fees
Parking
- 2 Car Attached Garage
- Garage Door Opener
Home Design
- Ranch Style House
- Slab Foundation
- Vinyl Construction Material
Interior Spaces
- 1,604 Sq Ft Home
- Vinyl Clad Windows
- Window Screens
- Family or Dining Combination
- Vinyl Plank Flooring
- Attic Access Panel
- Fire and Smoke Detector
Kitchen
- Gas Oven
- Gas Cooktop
- Recirculated Exhaust Fan
- Microwave
- Dishwasher
- Kitchen Island
- Disposal
Bedrooms and Bathrooms
- 2 Bedrooms
- 2 Full Bathrooms
- Dual Vanity Sinks in Primary Bathroom
Laundry
- Dryer
- Washer
Accessible Home Design
- Accessibility Features
- Accessible Doors
Outdoor Features
- Patio
- Enclosed Glass Porch
Utilities
- Forced Air Heating System
- Programmable Thermostat
- Electric Water Heater
Listing and Financial Details
- Tax Lot 7
- Assessor Parcel Number 321033326003000012
Community Details
Overview
- Association fees include home owners, clubhouse, exercise room, insurance, lawncare, maintenance, nature area, management, resident manager, snow removal, tennis court(s), walking trails
- Association Phone (317) 559-2450
- Vandalia Subdivision
- Property managed by Associated Asset Management
Amenities
- Clubhouse
Recreation
- Tennis Courts
- Community Pool
Ownership History
Purchase Details
Purchase Details
Home Financials for this Owner
Home Financials are based on the most recent Mortgage that was taken out on this home.Purchase Details
Home Financials for this Owner
Home Financials are based on the most recent Mortgage that was taken out on this home.Similar Homes in Plainfield, IN
Home Values in the Area
Average Home Value in this Area
Purchase History
| Date | Buyer | Sale Price | Title Company |
|---|---|---|---|
| Sparks Donelda Leigh | -- | None Listed On Document | |
| Sparks Donelda Leigh | $354,145 | None Listed On Document | |
| Hussain Shabnam Shabbir | -- | None Listed On Document |
Mortgage History
| Date | Status | Borrower | Loan Amount |
|---|---|---|---|
| Previous Owner | Sparks Donelda Leigh | $247,901 | |
| Previous Owner | Hussain Shabnam Shabbir | $346,340 |
Property History
| Date | Event | Price | Change | Sq Ft Price |
|---|---|---|---|---|
| 06/15/2023 06/15/23 | Sold | $354,145 | 0.0% | $221 / Sq Ft |
| 03/01/2023 03/01/23 | Pending | -- | -- | -- |
| 02/22/2023 02/22/23 | For Sale | $354,145 | -- | $221 / Sq Ft |
Tax History Compared to Growth
Tax History
| Year | Tax Paid | Tax Assessment Tax Assessment Total Assessment is a certain percentage of the fair market value that is determined by local assessors to be the total taxable value of land and additions on the property. | Land | Improvement |
|---|---|---|---|---|
| 2024 | $3,123 | $324,300 | $71,300 | $253,000 |
| 2023 | $2,747 | $294,800 | $64,800 | $230,000 |
| 2022 | $5,668 | $283,400 | $61,700 | $221,700 |
| 2021 | $21 | $1,000 | $1,000 | $0 |
| 2020 | $21 | $1,000 | $1,000 | $0 |
| 2019 | $21 | $1,000 | $1,000 | $0 |
| 2018 | $21 | $1,000 | $1,000 | $0 |
| 2017 | $22 | $1,000 | $1,000 | $0 |
Agents Affiliated with this Home
-
Larry Rasmussen

Seller's Agent in 2023
Larry Rasmussen
CENTURY 21 Scheetz
(317) 557-0944
12 in this area
178 Total Sales
-

Buyer's Agent in 2023
Phil Ludlow
Carpenter, REALTORS®
(317) 507-4622
2 in this area
99 Total Sales
Map
Source: MIBOR Broker Listing Cooperative®
MLS Number: 21906966
APN: 32-10-33-326-003.000-012
- 5374 John Quincy Adams Ct
- 5379 Marigold Dr
- 4396 Nigella Dr
- 5374 Marigold Dr
- 4592 Gordon Dr
- 4039 Amaryllis Dr
- 5069 Lilium Dr
- 5003 Lilium Dr
- 4960 Silverbell Dr
- 5619 Payne Blvd
- 4261 Washington Blvd
- 5010 Cabrillo Dr
- 4889 Lilium Dr
- 4743 Cleome Dr
- 4734 Cleome Dr
- 5486 Lipizzan Ln
- 4857 Silverbell Dr
- 5737 Arlington Dr
- 5131 Nicodemus Dr
- 5147 Nicodemus Dr
- 5249 John Quincy Adams Ct Unit 2390564-55690
- 5249 John Quincy Adams Ct
- 5249 John Quincy Adams Ct Unit 1538236-48615
- 5249 John Quincy Adams Ct Unit 1538239-48615
- 5249 John Quincy Adams Ct Unit 1538238-48615
- 5249 John Quincy Adams Ct Unit 1538237-48615
- 5249 John Quincy Adams Ct Unit 1538240-48615
- 5249 John Quincy Adams Ct Unit 1897279-55690
- 5249 John Quincy Adams Ct Unit 1897278-55690
- 5249 John Quincy Adams Ct Unit 1897280-55690
- 5249 John Quincy Adams Ct Unit 1897275-55690
- 5249 John Quincy Adams Ct Unit 1897274-55690
- 5249 John Quincy Adams Ct Unit 1897277-55690
- 5249 John Quincy Adams Ct Unit 1897276-55690
- 5261 John Quincy Adams Ct
- 5228 John Quincy Adams Ct
- 5256 John Quincy Adams Ct
- 5244 John Quincy Adams Ct
- 5266 John Quincy Adams Ct
