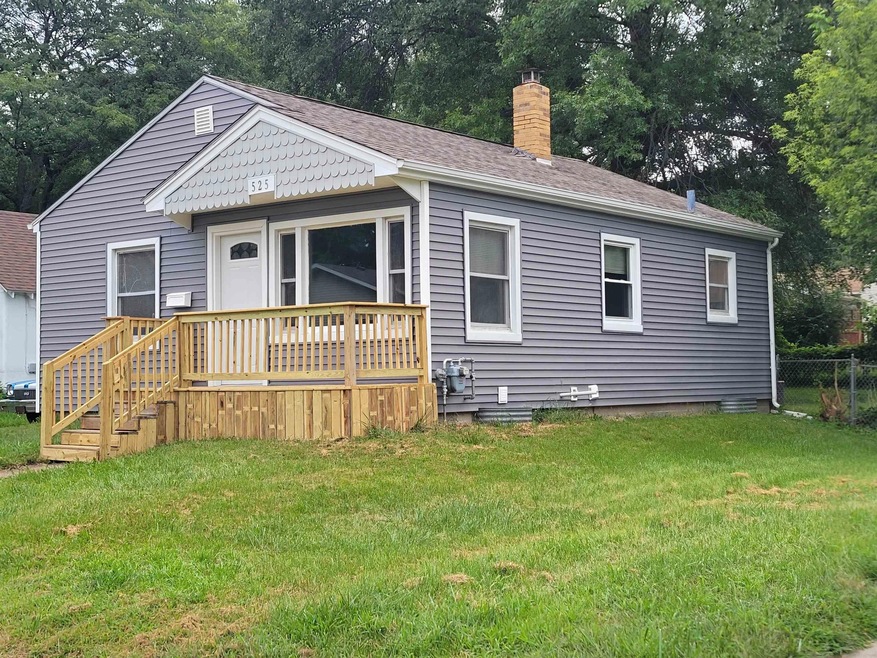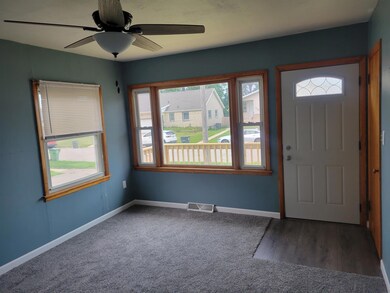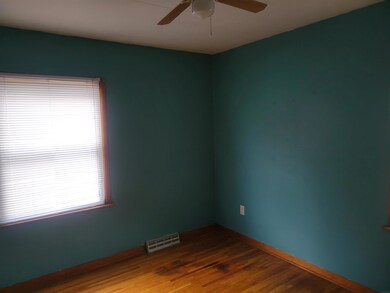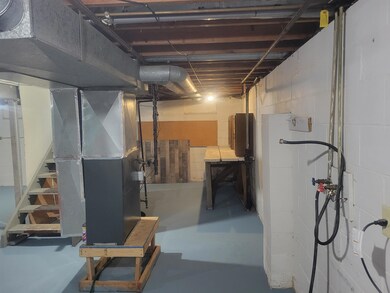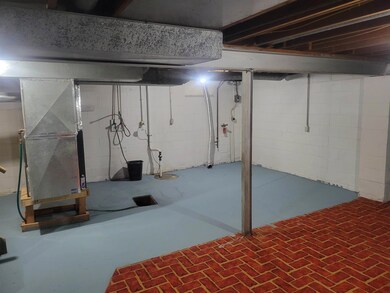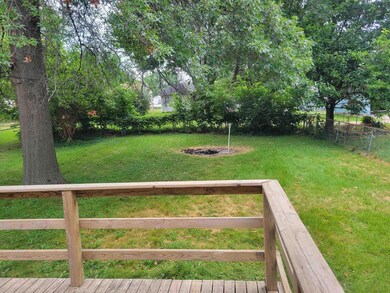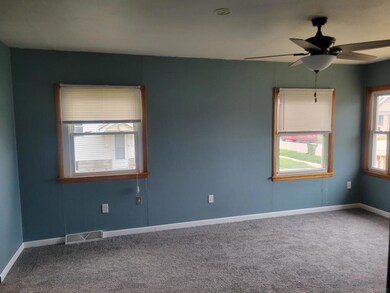
525 Dundee Ave Waterloo, IA 50701
Edison NeighborhoodHighlights
- 1 Car Detached Garage
- Forced Air Heating and Cooling System
- 4-minute walk to Edison Park
About This Home
As of September 2024Cozy two-bedroom, one bath home in a convenient location. As you arrive you will notice a new front porch that leads you into a newly updated home. Which includes new living room carpet and a newly updated kitchen and bathroom. The two bedrooms feature original hardwood floors and their own closets. The exterior offers newer vinyl siding and a large partially fenced in backyard. This is a must-see property! Schedule your Showing today!
Last Agent to Sell the Property
Structure Real Estate License #S43129 Listed on: 08/16/2024
Home Details
Home Type
- Single Family
Est. Annual Taxes
- $1,815
Year Built
- Built in 1954
Lot Details
- 7,500 Sq Ft Lot
- Lot Dimensions are 60x125
- Property is zoned R-2
Parking
- 1 Car Detached Garage
Home Design
- 775 Sq Ft Home
- Shingle Roof
- Asphalt Roof
- Vinyl Siding
Bedrooms and Bathrooms
- 2 Bedrooms
- 1 Full Bathroom
Schools
- Fred Becker Elementary School
- Central Middle School
- East High School
Utilities
- Forced Air Heating and Cooling System
Additional Features
- Unfinished Basement
Listing and Financial Details
- Assessor Parcel Number 891322302017
Ownership History
Purchase Details
Home Financials for this Owner
Home Financials are based on the most recent Mortgage that was taken out on this home.Purchase Details
Home Financials for this Owner
Home Financials are based on the most recent Mortgage that was taken out on this home.Purchase Details
Home Financials for this Owner
Home Financials are based on the most recent Mortgage that was taken out on this home.Similar Homes in Waterloo, IA
Home Values in the Area
Average Home Value in this Area
Purchase History
| Date | Type | Sale Price | Title Company |
|---|---|---|---|
| Warranty Deed | $135,625 | Title Services | |
| Warranty Deed | -- | None Available | |
| Legal Action Court Order | $55,000 | None Available |
Mortgage History
| Date | Status | Loan Amount | Loan Type |
|---|---|---|---|
| Open | $25,000 | No Value Available | |
| Open | $100,000 | New Conventional | |
| Previous Owner | $15,000 | New Conventional | |
| Previous Owner | $67,400 | New Conventional | |
| Previous Owner | $50,000 | Future Advance Clause Open End Mortgage |
Property History
| Date | Event | Price | Change | Sq Ft Price |
|---|---|---|---|---|
| 09/30/2024 09/30/24 | Sold | $125,000 | 0.0% | $161 / Sq Ft |
| 08/18/2024 08/18/24 | Pending | -- | -- | -- |
| 08/16/2024 08/16/24 | For Sale | $125,000 | +85.2% | $161 / Sq Ft |
| 05/19/2017 05/19/17 | Sold | $67,500 | -3.4% | $87 / Sq Ft |
| 04/18/2017 04/18/17 | Pending | -- | -- | -- |
| 04/10/2017 04/10/17 | For Sale | $69,900 | -- | $90 / Sq Ft |
Tax History Compared to Growth
Tax History
| Year | Tax Paid | Tax Assessment Tax Assessment Total Assessment is a certain percentage of the fair market value that is determined by local assessors to be the total taxable value of land and additions on the property. | Land | Improvement |
|---|---|---|---|---|
| 2024 | $1,814 | $101,270 | $18,920 | $82,350 |
| 2023 | $1,590 | $101,270 | $18,920 | $82,350 |
| 2022 | $1,546 | $81,280 | $18,920 | $62,360 |
| 2021 | $1,482 | $81,280 | $18,920 | $62,360 |
| 2020 | $1,452 | $74,000 | $11,640 | $62,360 |
| 2019 | $1,452 | $74,000 | $11,640 | $62,360 |
| 2018 | $1,368 | $70,080 | $11,640 | $58,440 |
| 2017 | $1,610 | $70,080 | $11,640 | $58,440 |
| 2016 | $1,590 | $70,080 | $11,640 | $58,440 |
| 2015 | $1,590 | $70,080 | $11,640 | $58,440 |
| 2014 | $1,620 | $70,080 | $11,640 | $58,440 |
Agents Affiliated with this Home
-
Josh Runyan
J
Seller's Agent in 2024
Josh Runyan
Structure Real Estate
(319) 404-7376
1 in this area
1 Total Sale
-
Amy Wienands

Seller's Agent in 2017
Amy Wienands
AWRE, EXP Realty, LLC
(319) 240-7247
17 in this area
1,304 Total Sales
-
Stephanie Paxton
S
Seller Co-Listing Agent in 2017
Stephanie Paxton
AWRE, EXP Realty, LLC
(319) 239-9393
2 in this area
313 Total Sales
Map
Source: Northeast Iowa Regional Board of REALTORS®
MLS Number: NBR20243635
APN: 8913-22-302-017
- 2.29 Acres Ansborough Ave
- 516 Upton Ave
- 608 Wallgate Ave
- 610 Wallgate Ave
- 725 Harwood Ave
- 631 Wallgate Ave
- 118 Axlewood Dr
- 117 Axlewood Dr
- 120 Axlewood Dr
- 119 Axlewood Dr
- 124 Axlewood Dr
- 128 Axlewood Dr
- 123 Axlewood Dr
- 125 Axlewood Dr
- 435 Maxwell St
- 127 Axlewood Dr
- 129 Axlewood Dr
- 131 Axlewood Dr
- 1016 Ansborough Ave
- 1018 Janney Ave
