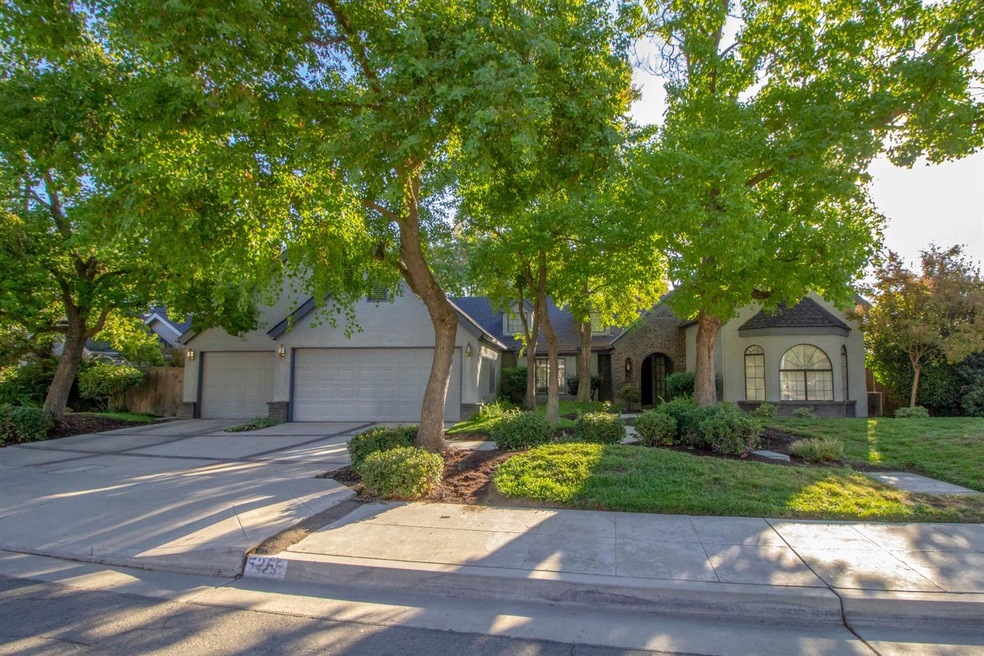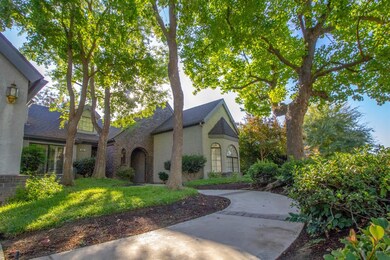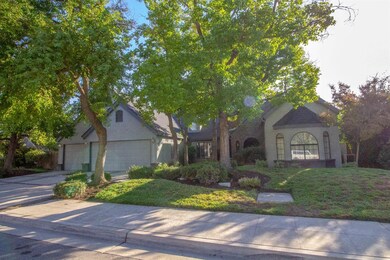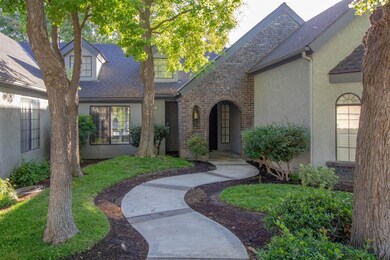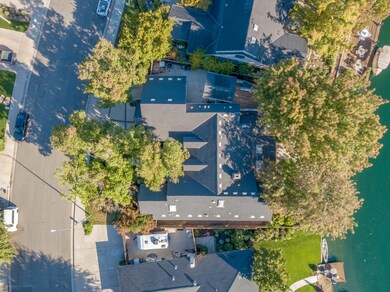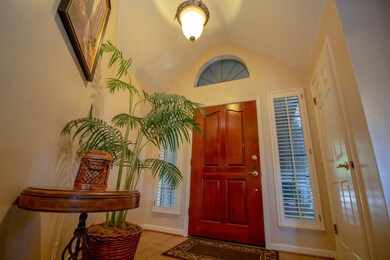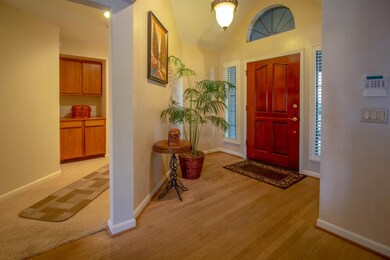
525 E Shelldrake Cir Fresno, CA 93730
Woodward Park NeighborhoodHighlights
- Waterfront Community
- In Ground Pool
- Clubhouse
- Valley Oak Elementary School Rated A
- Property is near a lake
- Ranch Style House
About This Home
As of April 2019Beautiful lake front home in Woodward Lake community!This wonderful single story home features 3BR, 2.5BA & 3 car garage. You will enjoy the semi open floor plan featuring a spacious LV w/high ceilings, gas FP, built-ins, wet bar & two sliders leading you onto the back patio. The kitchen boasts plenty of counter space for any chef, as well as a breakfast bar, island w/prep sink, walk in pantry & a eat in area w/views of the lake.Just off the kitchen is an added flex space that could be perfect for a home office or craft room. The home also features a formal dining room for those special occasions complete w/chandelier. Master suite offer you plenty of natural light w/views of the lake,high ceilings a slider leading to back patio & his and hers closets.Just down the hall you will find 2 additional BD with a jack & jill bathroom.See what living on the lake can be like.Enjoy the amenities of living in Woodward Lake, such as the club house,pool,tennis courts & paddle boats.
Last Agent to Sell the Property
Realty Concepts, Ltd. - Fresno License #01052860 Listed on: 10/16/2018

Home Details
Home Type
- Single Family
Est. Annual Taxes
- $7,619
Year Built
- Built in 1987
Lot Details
- 10,800 Sq Ft Lot
- Lot Dimensions are 80x135
- Front and Back Yard Sprinklers
- Property is zoned RS4
HOA Fees
- $130 Monthly HOA Fees
Parking
- Automatic Garage Door Opener
Home Design
- Ranch Style House
- Brick Exterior Construction
- Concrete Foundation
- Composition Roof
- Stucco
Interior Spaces
- 2,728 Sq Ft Home
- Whole House Fan
- Fireplace Features Masonry
- Formal Dining Room
- Home Office
- Laundry in unit
Kitchen
- Eat-In Kitchen
- Breakfast Bar
- <<microwave>>
- Dishwasher
- Disposal
Flooring
- Wood
- Carpet
- Tile
Bedrooms and Bathrooms
- 3 Bedrooms
- 2.5 Bathrooms
- Bathtub
- Separate Shower
Outdoor Features
- In Ground Pool
- Property is near a lake
- Covered patio or porch
Utilities
- Central Heating and Cooling System
Community Details
Overview
- Greenbelt
Amenities
- Clubhouse
Recreation
- Waterfront Community
- Tennis Courts
- Community Pool
Ownership History
Purchase Details
Purchase Details
Home Financials for this Owner
Home Financials are based on the most recent Mortgage that was taken out on this home.Purchase Details
Purchase Details
Purchase Details
Home Financials for this Owner
Home Financials are based on the most recent Mortgage that was taken out on this home.Similar Homes in Fresno, CA
Home Values in the Area
Average Home Value in this Area
Purchase History
| Date | Type | Sale Price | Title Company |
|---|---|---|---|
| Grant Deed | -- | None Listed On Document | |
| Grant Deed | $581,500 | Fidelity National Title Co | |
| Interfamily Deed Transfer | -- | None Available | |
| Interfamily Deed Transfer | -- | Fidelity National Title Co | |
| Grant Deed | $319,000 | Stewart Title |
Mortgage History
| Date | Status | Loan Amount | Loan Type |
|---|---|---|---|
| Previous Owner | $500,000 | New Conventional | |
| Previous Owner | $150,000 | Credit Line Revolving | |
| Previous Owner | $381,500 | New Conventional | |
| Previous Owner | $215,000 | New Conventional | |
| Previous Owner | $225,000 | New Conventional | |
| Previous Owner | $165,000 | Unknown | |
| Previous Owner | $202,000 | Unknown | |
| Previous Owner | $207,000 | No Value Available |
Property History
| Date | Event | Price | Change | Sq Ft Price |
|---|---|---|---|---|
| 06/25/2025 06/25/25 | Pending | -- | -- | -- |
| 06/06/2025 06/06/25 | For Sale | $1,100,000 | 0.0% | $403 / Sq Ft |
| 05/24/2025 05/24/25 | Pending | -- | -- | -- |
| 05/17/2025 05/17/25 | For Sale | $1,100,000 | +89.2% | $403 / Sq Ft |
| 04/30/2019 04/30/19 | Sold | $581,500 | 0.0% | $213 / Sq Ft |
| 02/22/2019 02/22/19 | Pending | -- | -- | -- |
| 10/16/2018 10/16/18 | For Sale | $581,500 | -- | $213 / Sq Ft |
Tax History Compared to Growth
Tax History
| Year | Tax Paid | Tax Assessment Tax Assessment Total Assessment is a certain percentage of the fair market value that is determined by local assessors to be the total taxable value of land and additions on the property. | Land | Improvement |
|---|---|---|---|---|
| 2023 | $7,619 | $623,482 | $268,048 | $355,434 |
| 2022 | $7,387 | $611,258 | $262,793 | $348,465 |
| 2021 | $7,179 | $599,274 | $257,641 | $341,633 |
| 2020 | $7,150 | $593,130 | $255,000 | $338,130 |
| 2019 | $5,701 | $475,045 | $193,590 | $281,455 |
| 2018 | $5,575 | $465,732 | $189,795 | $275,937 |
| 2017 | $5,477 | $456,601 | $186,074 | $270,527 |
| 2016 | $5,292 | $447,649 | $182,426 | $265,223 |
| 2015 | $5,210 | $440,926 | $179,686 | $261,240 |
| 2014 | $5,112 | $432,290 | $176,167 | $256,123 |
Agents Affiliated with this Home
-
Joey Valdivia

Seller's Agent in 2025
Joey Valdivia
Advanced Asset Advisers, Inc.
(559) 287-9262
14 in this area
48 Total Sales
-
Sandy Duncan

Seller's Agent in 2019
Sandy Duncan
Realty Concepts, Ltd. - Fresno
(559) 906-7549
44 in this area
99 Total Sales
-
Amy Mincer

Seller Co-Listing Agent in 2019
Amy Mincer
Realty Concepts, Ltd. - Fresno
(559) 930-8282
7 in this area
77 Total Sales
Map
Source: Fresno MLS
MLS Number: 512265
APN: 576-043-35S
- 593 E Shelldrake Cir
- 650 E Pintail Cir
- 689 E Pintail Cir
- 9938 N Canyon Creek Ln
- 705 E Wood Duck Cir
- 10071 N Ponderosa Dr
- 643 E Blue Ridge Rd
- 9381 N Woodmont Dr
- 9552 N Whitehouse Dr
- 9547 N Whitehouse Dr
- 9544 N Whitehouse Dr
- 10250 N Quail Run Dr
- 999 E Edgemont Dr
- 1008 E Edgemont Dr
- 811 E Country View Cir
- 809 E Country View Cir
- 9505 N Senator Dr
- 1073 E Pennsylvania Ave
- 10521 N Doheny Dr
- 851 E Country View Cir
