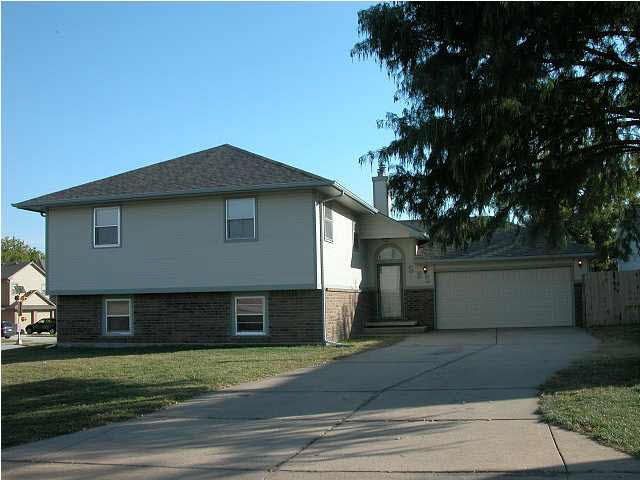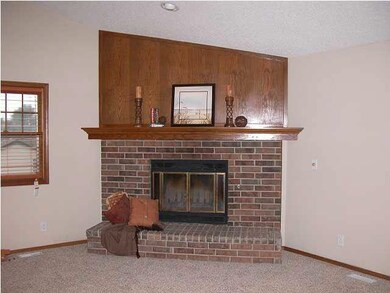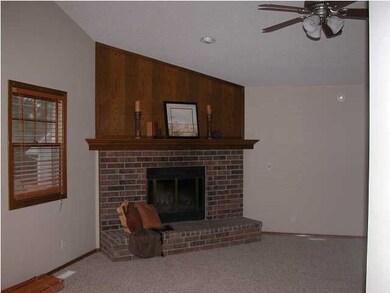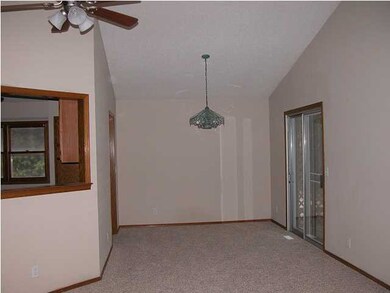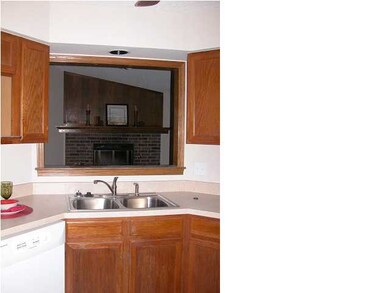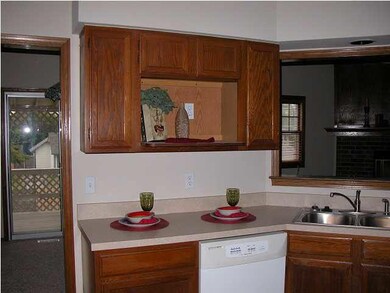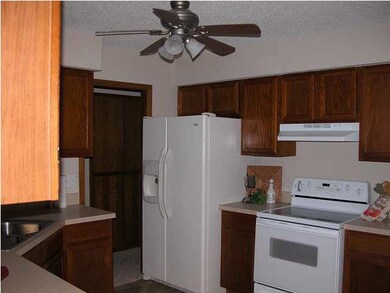
Highlights
- Deck
- Vaulted Ceiling
- Main Floor Primary Bedroom
- Living Room with Fireplace
- Traditional Architecture
- Corner Lot
About This Home
As of January 2020PRICED $15,000 BELOW THE COUNTY APPRAISED VALUE! SELLER WANTS THIS HOME SOLD FAST AND THIS IS YOUR ONCE IN A LIFETIME CHANCE TO OWN A GREAT HOME AT AN UNBELIEVABLE PRICE. 5 BEDROOMS, 3 BATHROOMS, TWO BRICK WOODBURNING FIREPLACES WITH GAS STARTERS, FORMAL AND CASUAL DINING, ALL KITCHEN APPLIANCES INCLUDING REFRIGERATOR STAY WITH THE HOME. MASTER BEDROOM SUITE HAS ITS OWN PRIVATE BATHROOM AND WALK-IN CLOSET. TWO TIERED DECK PLUS GAZEBO. CONVENIENTLY LOCATED ON A CORNER LOT ACROSS FROM DERBY HILLS ELEMENTARY. NO SHOWINGS UNTIL MONDAY, OCTOBER 21ST. PROFESSIONAL PICTURES WILL BE POSED ON TUESDAY, OCTOBER 22ND. DON'T WAIT/SCHEDULE A SHOWING TODAY - THIS HOUSE WILL BE GONE IN A HURRY!!
Last Agent to Sell the Property
Reece Nichols South Central Kansas License #00218757 Listed on: 10/08/2013

Home Details
Home Type
- Single Family
Est. Annual Taxes
- $2,399
Year Built
- Built in 1986
Lot Details
- 8,940 Sq Ft Lot
- Corner Lot
Home Design
- Traditional Architecture
- Bi-Level Home
- Frame Construction
- Composition Roof
Interior Spaces
- Vaulted Ceiling
- Ceiling Fan
- Multiple Fireplaces
- Wood Burning Fireplace
- Fireplace With Gas Starter
- Attached Fireplace Door
- Window Treatments
- Family Room
- Living Room with Fireplace
- Formal Dining Room
- Recreation Room with Fireplace
- Storm Windows
Kitchen
- Oven or Range
- Electric Cooktop
- Range Hood
- Dishwasher
- Disposal
Bedrooms and Bathrooms
- 5 Bedrooms
- Primary Bedroom on Main
- En-Suite Primary Bedroom
- Walk-In Closet
- Bathtub and Shower Combination in Primary Bathroom
Laundry
- Laundry Room
- Laundry on main level
- 220 Volts In Laundry
Finished Basement
- Basement Fills Entire Space Under The House
- Bedroom in Basement
- Finished Basement Bathroom
Parking
- 2 Car Attached Garage
- Garage Door Opener
Outdoor Features
- Deck
- Covered patio or porch
- Rain Gutters
Schools
- Derby Hills Elementary School
- Derby Middle School
- Derby High School
Utilities
- Forced Air Heating and Cooling System
- Heating System Uses Gas
Community Details
- School Subdivision
Ownership History
Purchase Details
Home Financials for this Owner
Home Financials are based on the most recent Mortgage that was taken out on this home.Purchase Details
Home Financials for this Owner
Home Financials are based on the most recent Mortgage that was taken out on this home.Purchase Details
Home Financials for this Owner
Home Financials are based on the most recent Mortgage that was taken out on this home.Purchase Details
Similar Homes in Derby, KS
Home Values in the Area
Average Home Value in this Area
Purchase History
| Date | Type | Sale Price | Title Company |
|---|---|---|---|
| Warranty Deed | -- | None Available | |
| Warranty Deed | -- | Kst | |
| Warranty Deed | -- | Security 1St Title | |
| Warranty Deed | -- | Orourke Title Company |
Mortgage History
| Date | Status | Loan Amount | Loan Type |
|---|---|---|---|
| Open | $188,000 | New Conventional | |
| Previous Owner | $136,800 | New Conventional | |
| Previous Owner | $103,200 | New Conventional |
Property History
| Date | Event | Price | Change | Sq Ft Price |
|---|---|---|---|---|
| 01/06/2020 01/06/20 | Sold | -- | -- | -- |
| 12/04/2019 12/04/19 | Pending | -- | -- | -- |
| 11/30/2019 11/30/19 | For Sale | $189,000 | +26.8% | $74 / Sq Ft |
| 01/15/2015 01/15/15 | Sold | -- | -- | -- |
| 12/08/2014 12/08/14 | Pending | -- | -- | -- |
| 11/08/2014 11/08/14 | For Sale | $149,000 | +14.7% | $58 / Sq Ft |
| 11/15/2013 11/15/13 | Sold | -- | -- | -- |
| 10/27/2013 10/27/13 | Pending | -- | -- | -- |
| 10/08/2013 10/08/13 | For Sale | $129,900 | -- | $51 / Sq Ft |
Tax History Compared to Growth
Tax History
| Year | Tax Paid | Tax Assessment Tax Assessment Total Assessment is a certain percentage of the fair market value that is determined by local assessors to be the total taxable value of land and additions on the property. | Land | Improvement |
|---|---|---|---|---|
| 2025 | $3,426 | $27,089 | $5,716 | $21,373 |
| 2023 | $3,426 | $24,001 | $4,405 | $19,596 |
| 2022 | $3,095 | $22,058 | $4,152 | $17,906 |
| 2021 | $3,151 | $22,058 | $2,703 | $19,355 |
| 2020 | $2,803 | $19,620 | $2,703 | $16,917 |
| 2019 | $2,619 | $18,332 | $2,703 | $15,629 |
| 2018 | $2,485 | $17,458 | $2,266 | $15,192 |
| 2017 | $2,305 | $0 | $0 | $0 |
| 2016 | $2,213 | $0 | $0 | $0 |
| 2015 | -- | $0 | $0 | $0 |
| 2014 | -- | $0 | $0 | $0 |
Agents Affiliated with this Home
-

Seller's Agent in 2020
Tom Maffei
TLM
(316) 305-0585
15 Total Sales
-
A
Buyer's Agent in 2020
Angela Jarman
Platinum Realty LLC
(316) 461-4434
2 in this area
88 Total Sales
-

Seller's Agent in 2015
Joseph Myers
Reece Nichols South Central Kansas
(316) 734-2980
9 in this area
126 Total Sales
-
J
Buyer's Agent in 2015
Jo Alonso
J.P. Weigand & Sons
-
C
Seller's Agent in 2013
CAROLYN GOREE
Reece Nichols South Central Kansas
(316) 650-4196
30 Total Sales
Map
Source: South Central Kansas MLS
MLS Number: 359293
APN: 217-36-0-41-02-001.00
- 425 E Pecan Ln
- 2408 N Persimmon St
- 430 E Birchwood Rd
- 425 E Birchwood Rd
- 2400 N Fairway Ln
- 2524 N Rough Creek Rd
- 2531 N Rough Creek Rd
- 2018 N Rosewood Ct
- 1055 E Waters Edge St
- 309 E Catalpa St
- 1604 N Ridge Rd
- 125 E Buckthorn Rd
- 407 E Valley View St
- 430 E Wild Plum Rd
- 2504 N Sawgrass Ct
- 1.23+/- Acres N Buckner St
- 0.68+/- Acres N Buckner St
- 111 E Derby Hills Dr
- 2236 N Duckcreek Ln
- 254 W Rosewood Ln
