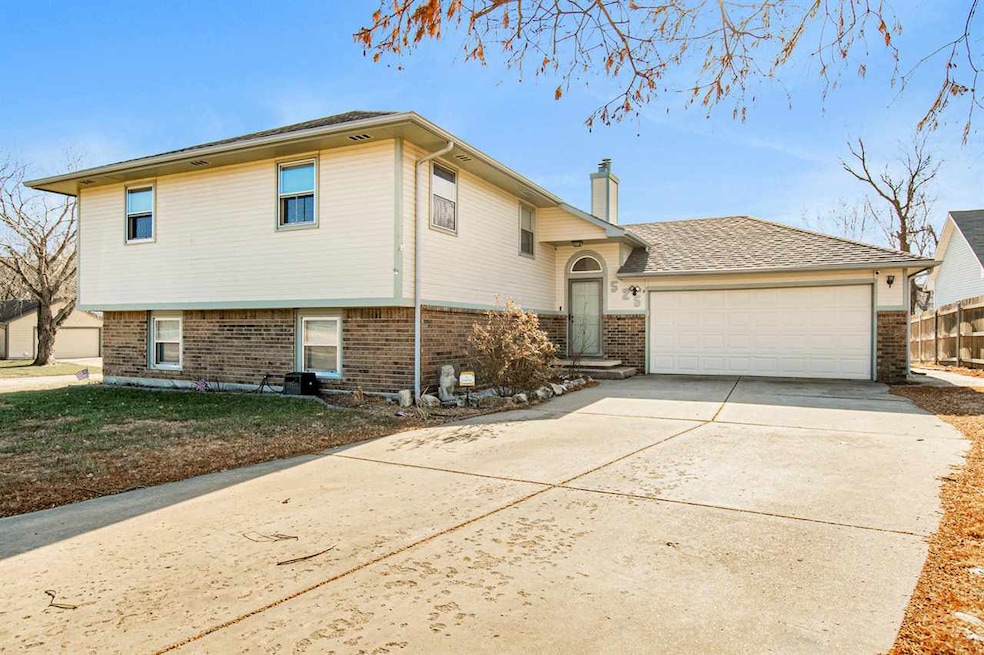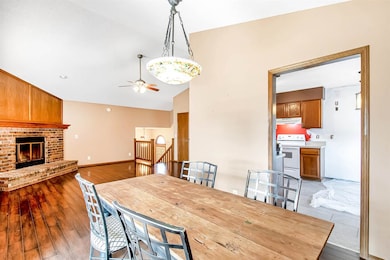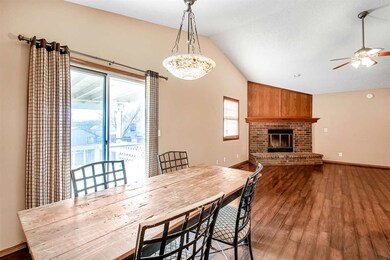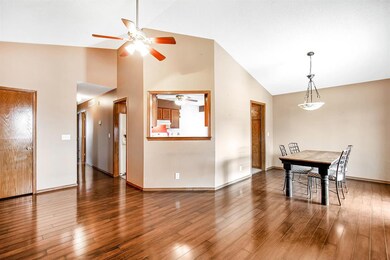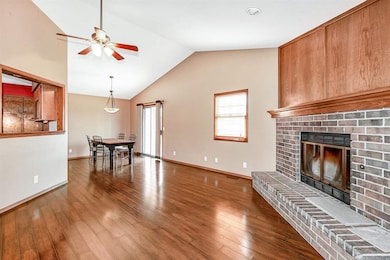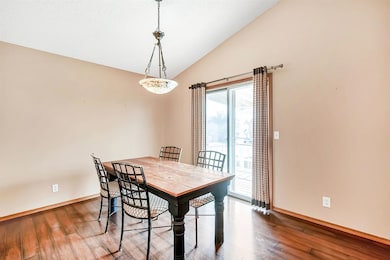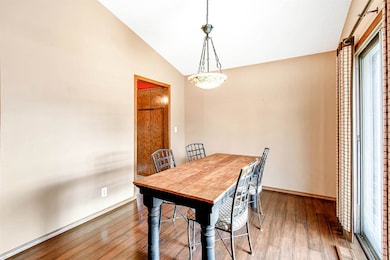
About This Home
As of January 2020This home is located at 525 E Tall Tree Rd, Derby, KS 67037 and is currently estimated at $189,000, approximately $73 per square foot. This property was built in 1986. 525 E Tall Tree Rd is a home located in Sedgwick County with nearby schools including Derby Hills Elementary School, Derby High School, and St Mary Parish Catholic School.
Home Details
Home Type
Single Family
Est. Annual Taxes
$3,426
Year Built
1986
Lot Details
0
Listing Details
- Class: Residential
- Property Type: Single Family Onsite Blt
- Estimated Age: 21 - 35 Years
- Total Specials: 7.8
- Year Built: 1986
- Annual Specials: 7.8
- Estimated AGLA: 1395
- Estimated BFA: 1174
- Estimated TFLA: 2569
- Special Features: None
- Property Sub Type: Detached
Interior Features
- Appliances: Dishwasher, Refrigerator, Range/Oven
- Fireplace: Two, Living Room, Family Room, Woodburning
- Interior Amenities: Ceiling Fan(s), Decorative Fireplace, Fireplace Doors/Screens, Security System, Window Coverings-Part, Wood Laminate
- Total Bedrooms: 5
- Master Bedroom: Dimensions: 13'4"x14'6", On Level: Upper, Flooring: Carpet
- Master Bedroom Features: Master Bdrm On Main Level, Tub/Shower/Master Bdrm, Two Sinks, Laminate Counters
- AG Bedrooms: 3
- Total Bathrooms: 3
- AG Full Bathrooms: 2
- Total Full Baths: 3
- Basement: Yes - Finished
- Basement Finished: 2 Bedroom, 1 Bath, Bsmt Rec/Family Room
- Basement Foundation: Full, Walk Out Mid-Level, View Out
- Dining Area: Living/Dining Combo
- Kitchen: Dimensions: 11'x13'3", On Level: Upper, Flooring: Tile
- Kitchen Features: Range Hood, Electric Hookup, Gas Hookup, Laminate Counters
- Living Room: Dimensions: 15'x17', On Level: Upper, Flooring: Wood Laminate
- Room 4: Dining Room, Dimensions: 10'3"x9'9", On Level: Upper, Flooring: Wood Laminate
- Room 5: Bedroom, Dimensions: 10'7"x13'8", On Level: Upper, Flooring: Carpet
- Room 6: Bedroom, Dimensions: 10'4"x10'4", On Level: Upper, Flooring: Carpet
- Room 7: Family Room, Dimensions: 20'10"x26'8", On Level: Lower, Flooring: Carpet
- Room 8: Bedroom, Dimensions: 10'x16', On Level: Lower, Flooring: Carpet
- Room 9: Bedroom, Dimensions: 10'x16', On Level: Lower, Flooring: Carpet
- Levels: Bi-Level
Exterior Features
- Construction: Frame
- Exterior Amenities: Patio, Deck, Covered Deck, Fence-Wood, Guttering, Storm Door(s), Storm Windows/Ins Glass
- Roof: Composition
Garage/Parking
- Garage: Attached
- Garage Size: 2
Utilities
- Cooling: Central, Electric
- Flood Insurance: Unknown
- Heating: Forced Air, Gas
- Laundry: Lower Level
- Utilities: Natural Gas, Public Water, Sewer
Schools
- School District: Derby School District (USD 260)
- Elementary School: Derby Hills
- Middle School: Derby
- High School: Derby
- Elementary School: Derby Hills
- High School: Derby
Lot Info
- Acreage: City Lot
- Lot Description: Corner
- Lot Size Sq Ft: 9253
- Number Of Acres: 0.21
- Geo ADDRESS Line: 525 E Tall Tree Rd
- Geo PRIMARY City: Derby
- Geo Quality: 0.95
- Geo Subdivision: KS
- Geo Update: 11/30/2019
- Geo Zoom Level: 16
Tax Info
- General Property Taxes: 2611
- Assessor Parcel Number: 00295-406
- General Tax Year: 2019
MLS Schools
- Middle School: Derby
- School District: Derby School District (USD 260)
Ownership History
Purchase Details
Home Financials for this Owner
Home Financials are based on the most recent Mortgage that was taken out on this home.Purchase Details
Home Financials for this Owner
Home Financials are based on the most recent Mortgage that was taken out on this home.Purchase Details
Home Financials for this Owner
Home Financials are based on the most recent Mortgage that was taken out on this home.Purchase Details
Similar Homes in Derby, KS
Home Values in the Area
Average Home Value in this Area
Purchase History
| Date | Type | Sale Price | Title Company |
|---|---|---|---|
| Warranty Deed | -- | None Available | |
| Warranty Deed | -- | Kst | |
| Warranty Deed | -- | Security 1St Title | |
| Warranty Deed | -- | Orourke Title Company |
Mortgage History
| Date | Status | Loan Amount | Loan Type |
|---|---|---|---|
| Open | $188,000 | New Conventional | |
| Previous Owner | $136,800 | New Conventional | |
| Previous Owner | $103,200 | New Conventional |
Property History
| Date | Event | Price | Change | Sq Ft Price |
|---|---|---|---|---|
| 01/06/2020 01/06/20 | Sold | -- | -- | -- |
| 12/04/2019 12/04/19 | Pending | -- | -- | -- |
| 11/30/2019 11/30/19 | For Sale | $189,000 | +26.8% | $74 / Sq Ft |
| 01/15/2015 01/15/15 | Sold | -- | -- | -- |
| 12/08/2014 12/08/14 | Pending | -- | -- | -- |
| 11/08/2014 11/08/14 | For Sale | $149,000 | +14.7% | $58 / Sq Ft |
| 11/15/2013 11/15/13 | Sold | -- | -- | -- |
| 10/27/2013 10/27/13 | Pending | -- | -- | -- |
| 10/08/2013 10/08/13 | For Sale | $129,900 | -- | $51 / Sq Ft |
Tax History Compared to Growth
Tax History
| Year | Tax Paid | Tax Assessment Tax Assessment Total Assessment is a certain percentage of the fair market value that is determined by local assessors to be the total taxable value of land and additions on the property. | Land | Improvement |
|---|---|---|---|---|
| 2025 | $3,426 | $27,089 | $5,716 | $21,373 |
| 2023 | $3,426 | $24,001 | $4,405 | $19,596 |
| 2022 | $3,095 | $22,058 | $4,152 | $17,906 |
| 2021 | $3,151 | $22,058 | $2,703 | $19,355 |
| 2020 | $2,803 | $19,620 | $2,703 | $16,917 |
| 2019 | $2,619 | $18,332 | $2,703 | $15,629 |
| 2018 | $2,485 | $17,458 | $2,266 | $15,192 |
| 2017 | $2,305 | $0 | $0 | $0 |
| 2016 | $2,213 | $0 | $0 | $0 |
| 2015 | -- | $0 | $0 | $0 |
| 2014 | -- | $0 | $0 | $0 |
Agents Affiliated with this Home
-

Seller's Agent in 2020
Tom Maffei
TLM
(316) 305-0585
15 Total Sales
-
A
Buyer's Agent in 2020
Angela Jarman
Platinum Realty LLC
(316) 461-4434
2 in this area
88 Total Sales
-

Seller's Agent in 2015
Joseph Myers
Reece Nichols South Central Kansas
(316) 734-2980
9 in this area
126 Total Sales
-
J
Buyer's Agent in 2015
Jo Alonso
J.P. Weigand & Sons
-
C
Seller's Agent in 2013
CAROLYN GOREE
Reece Nichols South Central Kansas
(316) 650-4196
30 Total Sales
Map
Source: South Central Kansas MLS
MLS Number: 575208
APN: 217-36-0-41-02-001.00
- 425 E Pecan Ln
- 2408 N Persimmon St
- 925 E Clearlake
- 430 E Birchwood Rd
- 425 E Birchwood Rd
- 2400 N Fairway Ln
- 2524 N Rough Creek Rd
- 2531 N Rough Creek Rd
- 2018 N Rosewood Ct
- 1055 E Waters Edge St
- 309 E Catalpa St
- 1604 N Ridge Rd
- 125 E Buckthorn Rd
- 407 E Valley View St
- 430 E Wild Plum Rd
- 2504 N Sawgrass Ct
- 1.23+/- Acres N Buckner St
- 0.68+/- Acres N Buckner St
- 111 E Derby Hills Dr
- 2236 N Duckcreek Ln
