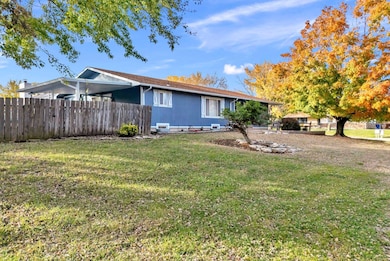
Highlights
- Above Ground Pool
- Mud Room
- Eat-In Kitchen
- Bonus Room
- No HOA
- Covered Deck
About This Home
As of December 2024Ranch home on corner lot across the street from the neighborhood playground and open commons space. Plus, walking distance to Derby Hills Elementary School. The above ground pool has new cover, liner, pump, filter and skimmer all within the last year and a half. The pool is attached to a deck and part of the deck is covered. The entire outside of the home has been professionally painted and sealed as well as the deck and a brand new HVAC system has been installed. Brand new gutters as well. All kitchen appliances stay. Finished basement with a non-conforming room and a wood burning stove. Great home on a great lot!! Don’t miss out !!
Last Agent to Sell the Property
Lange Real Estate Brokerage Phone: 316-529-3100 License #00243482 Listed on: 11/14/2024

Home Details
Home Type
- Single Family
Est. Annual Taxes
- $2,934
Year Built
- Built in 1981
Lot Details
- 0.26 Acre Lot
- Wood Fence
Parking
- 2 Car Garage
Home Design
- Brick Exterior Construction
- Composition Roof
Interior Spaces
- 1-Story Property
- Mud Room
- Living Room
- Bonus Room
- Carpet
Kitchen
- Eat-In Kitchen
- Oven or Range
- Dishwasher
- Disposal
Bedrooms and Bathrooms
- 3 Bedrooms
- 2 Full Bathrooms
Outdoor Features
- Above Ground Pool
- Covered Deck
- Patio
Schools
- Derby Hills Elementary School
- Derby High School
Utilities
- Forced Air Heating and Cooling System
- Heating System Uses Gas
Community Details
- No Home Owners Association
- North Village Subdivision
Listing and Financial Details
- Assessor Parcel Number 00294978
Ownership History
Purchase Details
Home Financials for this Owner
Home Financials are based on the most recent Mortgage that was taken out on this home.Purchase Details
Home Financials for this Owner
Home Financials are based on the most recent Mortgage that was taken out on this home.Purchase Details
Home Financials for this Owner
Home Financials are based on the most recent Mortgage that was taken out on this home.Purchase Details
Home Financials for this Owner
Home Financials are based on the most recent Mortgage that was taken out on this home.Similar Homes in Derby, KS
Home Values in the Area
Average Home Value in this Area
Purchase History
| Date | Type | Sale Price | Title Company |
|---|---|---|---|
| Warranty Deed | -- | Security 1St Title | |
| Warranty Deed | -- | Security 1St Title | |
| Interfamily Deed Transfer | -- | Security 1St Title | |
| Warranty Deed | -- | Security 1St Title | |
| Warranty Deed | -- | Columbian Natl Title Ins Co |
Mortgage History
| Date | Status | Loan Amount | Loan Type |
|---|---|---|---|
| Open | $216,981 | FHA | |
| Closed | $216,981 | FHA | |
| Previous Owner | $17,550 | Stand Alone Second | |
| Previous Owner | $102,414 | FHA | |
| Previous Owner | $107,100 | VA |
Property History
| Date | Event | Price | Change | Sq Ft Price |
|---|---|---|---|---|
| 12/30/2024 12/30/24 | Sold | -- | -- | -- |
| 11/25/2024 11/25/24 | Pending | -- | -- | -- |
| 11/14/2024 11/14/24 | For Sale | $230,000 | -- | $132 / Sq Ft |
Tax History Compared to Growth
Tax History
| Year | Tax Paid | Tax Assessment Tax Assessment Total Assessment is a certain percentage of the fair market value that is determined by local assessors to be the total taxable value of land and additions on the property. | Land | Improvement |
|---|---|---|---|---|
| 2023 | $3,067 | $21,367 | $4,531 | $16,836 |
| 2022 | $2,708 | $19,367 | $4,267 | $15,100 |
| 2021 | $2,554 | $17,929 | $2,795 | $15,134 |
| 2020 | $2,458 | $17,239 | $2,795 | $14,444 |
| 2019 | $2,297 | $16,112 | $2,795 | $13,317 |
| 2018 | $2,180 | $15,350 | $2,358 | $12,992 |
| 2017 | $1,931 | $0 | $0 | $0 |
| 2016 | $1,835 | $0 | $0 | $0 |
| 2015 | -- | $0 | $0 | $0 |
| 2014 | -- | $0 | $0 | $0 |
Agents Affiliated with this Home
-
Stefanie Roth

Seller's Agent in 2024
Stefanie Roth
Lange Real Estate
(316) 841-0403
1 in this area
196 Total Sales
Map
Source: South Central Kansas MLS
MLS Number: 647418
APN: 217-36-0-41-05-001.00
- 2002 N Woodlawn Blvd
- 425 E Birchwood Rd
- 1604 N Ridge Rd
- 2031 N Burning Tree Rd
- 1048 E Waters Edge St
- 407 E Valley View St
- 1055 E Waters Edge St
- 111 E Derby Hills Dr
- 1424 N Community Dr
- 1712 N Summerchase Place
- 1433 N Kokomo Ave
- 1100 Summerchase St
- 2400 N Fairway Ln
- 700 E Wahoo Cir
- 2524 N Rough Creek Rd
- 2531 N Rough Creek Rd
- 245 W Teal Dr
- 1300 N Westview Dr
- 125 E Buckthorn Rd
- 2504 N Sawgrass Ct






