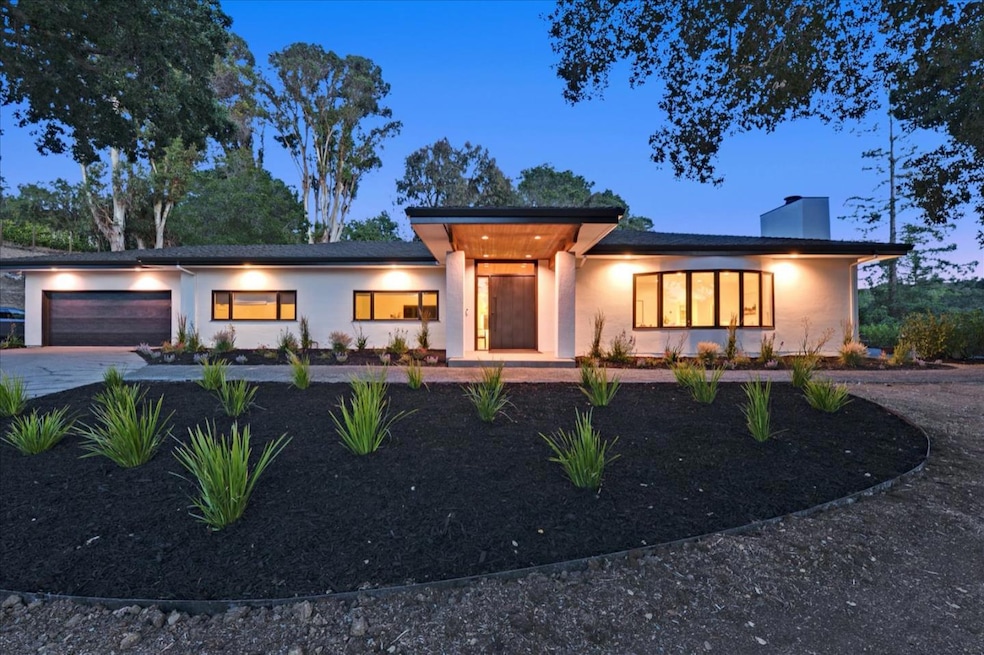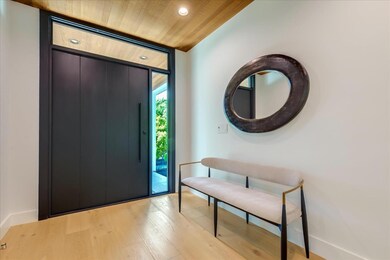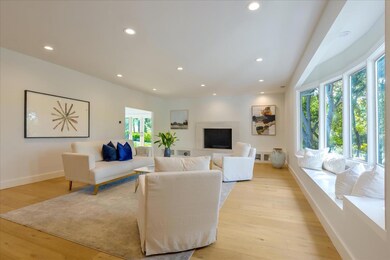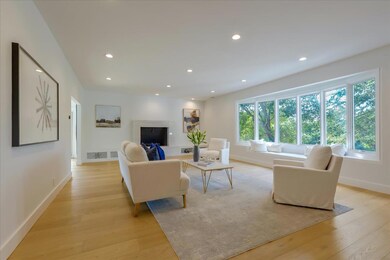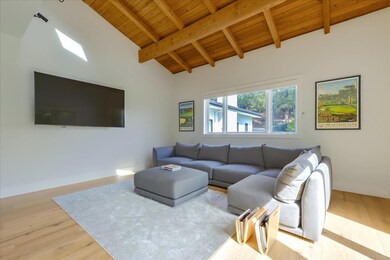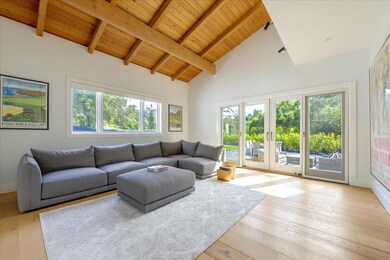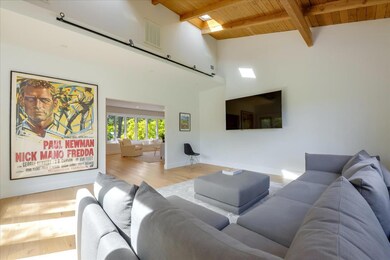
525 Eleanor Dr Woodside, CA 94062
Woodside Hills NeighborhoodHighlights
- 2 Fireplaces
- Wine Refrigerator
- Forced Air Zoned Cooling and Heating System
- Las Lomitas Elementary School Rated A+
- Kitchen Island
- Separate Family Room
About This Home
As of July 2022Situated on the cul-de-sac of Eleanor Drive on just over 1.4 acres, this mid-century modern has been exquisitely remodeled for the most discerning in design and taste. The large front pivot door opens to a light-filled home with 9-inch, wide plank European Rustic Oak floors. Recessed lights and 19 custom skylights welcome light throughout the home. The 4BR/3BA home has an ideal floorplan that includes an office, oversized large living room featuring a dramatic bay windows with built-in seating and exquisite marble wood burning fireplace. An adjacent family room opens to a large patio area and lawn for outdoor entertaining. The state of the art chef's kitchen has been designed with attention to form and function. Soft touch cabinets accent the Carrera marble with Miele appliances including an energy efficient induction cooktop for even and fast heating. The primary suite includes a large sitting area, spa like bathroom with walk-in closet. Award winning Las Lomitas School District.
Home Details
Home Type
- Single Family
Est. Annual Taxes
- $72,267
Year Built
- Built in 1953
Lot Details
- 1.43 Acre Lot
- Zoning described as R1001A
Parking
- 2 Car Garage
Home Design
- Slab Foundation
- Composition Roof
Interior Spaces
- 3,560 Sq Ft Home
- 1-Story Property
- Skylights in Kitchen
- 2 Fireplaces
- Wood Burning Fireplace
- Gas Fireplace
- Separate Family Room
- Dining Area
- Washer and Dryer
Kitchen
- Built-In Oven
- Microwave
- Wine Refrigerator
- Kitchen Island
Bedrooms and Bathrooms
- 4 Bedrooms
- 3 Full Bathrooms
Utilities
- Forced Air Zoned Cooling and Heating System
Listing and Financial Details
- Assessor Parcel Number 073-170-080
Ownership History
Purchase Details
Purchase Details
Home Financials for this Owner
Home Financials are based on the most recent Mortgage that was taken out on this home.Purchase Details
Home Financials for this Owner
Home Financials are based on the most recent Mortgage that was taken out on this home.Purchase Details
Home Financials for this Owner
Home Financials are based on the most recent Mortgage that was taken out on this home.Purchase Details
Purchase Details
Purchase Details
Home Financials for this Owner
Home Financials are based on the most recent Mortgage that was taken out on this home.Purchase Details
Similar Homes in the area
Home Values in the Area
Average Home Value in this Area
Purchase History
| Date | Type | Sale Price | Title Company |
|---|---|---|---|
| Grant Deed | -- | -- | |
| Grant Deed | $6,300,000 | Lawyers Title | |
| Grant Deed | $2,775,000 | First American Title Company | |
| Interfamily Deed Transfer | -- | First American Title Co | |
| Interfamily Deed Transfer | -- | First American Title Company | |
| Interfamily Deed Transfer | -- | -- | |
| Interfamily Deed Transfer | -- | -- | |
| Interfamily Deed Transfer | -- | North American Title Insuran | |
| Individual Deed | $1,255,000 | North American Title Co | |
| Interfamily Deed Transfer | -- | -- |
Mortgage History
| Date | Status | Loan Amount | Loan Type |
|---|---|---|---|
| Previous Owner | $50,000 | Credit Line Revolving | |
| Previous Owner | $2,000,000 | New Conventional | |
| Previous Owner | $2,080,000 | Adjustable Rate Mortgage/ARM | |
| Previous Owner | $472,000 | Unknown | |
| Previous Owner | $503,000 | Stand Alone Refi Refinance Of Original Loan | |
| Previous Owner | $500,000 | Unknown | |
| Previous Owner | $1,004,000 | Purchase Money Mortgage |
Property History
| Date | Event | Price | Change | Sq Ft Price |
|---|---|---|---|---|
| 07/18/2022 07/18/22 | Sold | $6,300,000 | -2.9% | $1,770 / Sq Ft |
| 06/26/2022 06/26/22 | Pending | -- | -- | -- |
| 06/13/2022 06/13/22 | For Sale | $6,488,000 | +133.8% | $1,822 / Sq Ft |
| 12/13/2013 12/13/13 | Sold | $2,775,000 | -4.1% | $779 / Sq Ft |
| 11/08/2013 11/08/13 | Pending | -- | -- | -- |
| 09/30/2013 09/30/13 | For Sale | $2,895,000 | -- | $813 / Sq Ft |
Tax History Compared to Growth
Tax History
| Year | Tax Paid | Tax Assessment Tax Assessment Total Assessment is a certain percentage of the fair market value that is determined by local assessors to be the total taxable value of land and additions on the property. | Land | Improvement |
|---|---|---|---|---|
| 2025 | $72,267 | $6,685,610 | $5,189,307 | $1,496,303 |
| 2023 | $72,267 | $6,300,000 | $4,890,000 | $1,410,000 |
| 2022 | $36,474 | $3,205,559 | $2,627,982 | $577,577 |
| 2021 | $35,891 | $3,142,705 | $2,576,453 | $566,252 |
| 2020 | $35,090 | $3,110,481 | $2,550,035 | $560,446 |
| 2019 | $36,179 | $3,049,492 | $2,500,035 | $549,457 |
| 2018 | $34,404 | $2,989,699 | $2,451,015 | $538,684 |
| 2017 | $33,122 | $2,931,078 | $2,402,956 | $528,122 |
| 2016 | $32,849 | $2,873,607 | $2,355,840 | $517,767 |
| 2015 | $32,237 | $2,830,444 | $2,320,454 | $509,990 |
| 2014 | $32,089 | $2,775,000 | $2,275,000 | $500,000 |
Agents Affiliated with this Home
-
David Kelsey

Seller's Agent in 2022
David Kelsey
Compass
(650) 250-4517
2 in this area
34 Total Sales
-
Jennifer Alfaro

Buyer's Agent in 2022
Jennifer Alfaro
Compass
(650) 250-4517
1 in this area
67 Total Sales
-
Kimm Terpening

Buyer Co-Listing Agent in 2022
Kimm Terpening
Compass
(650) 867-4880
1 in this area
64 Total Sales
-
L
Seller's Agent in 2013
Lisa Schumacher
Coldwell Banker Realty
-
S
Buyer's Agent in 2013
Suzanne Scott
Coldwell Banker
Map
Source: MLSListings
MLS Number: ML81895960
APN: 073-170-080
- 941 High Rd
- 269 Stockbridge Ave
- 1142 Moore Rd
- 387 Moore Rd
- 587 Sequoia Ave
- 319 Sequoia Ave
- 241 Polhemus Ave
- 2665 Carolina Ave
- 1422 W Selby Ln
- 1692 Maryland St
- 332 Camino al Lago
- 399 Camino al Lago
- 440 Rutherford Ave
- 1943 Kentucky St
- 37 Valley Rd
- 230 Rutherford Ave
- 1205 Trinity Dr
- 250 Hardwick Rd
- 1265 Trinity Dr
- 228 Sand Hill Cir
