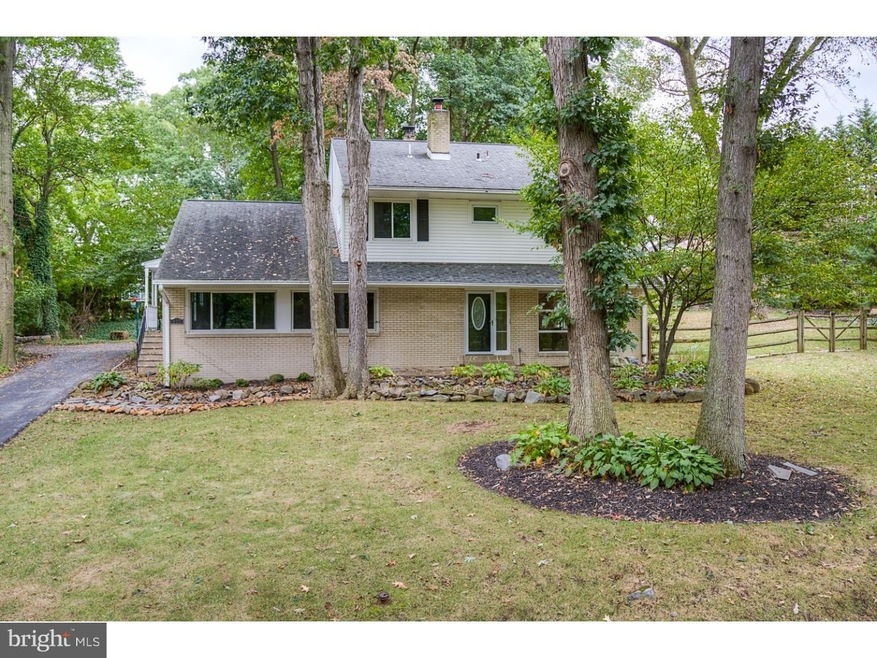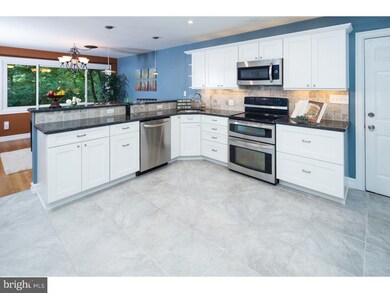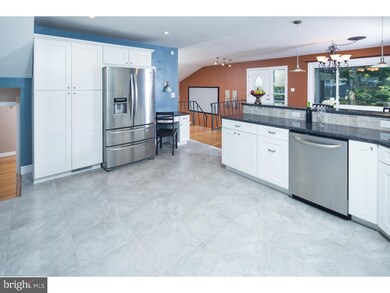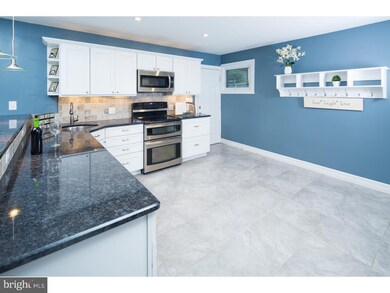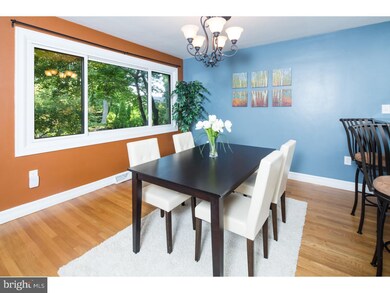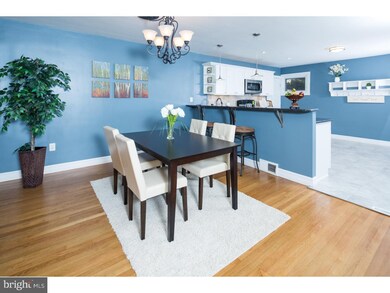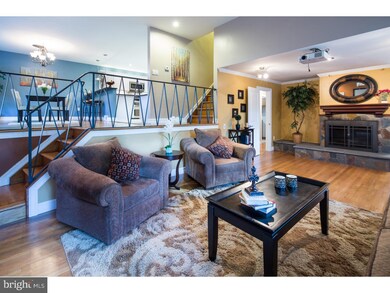
525 Hanover Rd Wilmington, DE 19809
Estimated Value: $513,044 - $698,000
Highlights
- 0.39 Acre Lot
- Contemporary Architecture
- Cathedral Ceiling
- Pierre S. Dupont Middle School Rated A-
- Wooded Lot
- Wood Flooring
About This Home
As of October 2015Attention to detail depicts this North Wilmington Stunner! Contemporary design and open floor plan includes 3,000 square feet of space, you won't be disappointed! Welcome to this Better-than-NEW, completely renovated home nestled among mature trees on a large private lot. Warm hardwood flooring, refinished in 2014, greets you as you step inside and continues throughout the main living areas. Your guests will feel right at home in the large family room wired for movies, with surround sound projector and movie screen. Custom fireplace creates a nice gathering space with Sepia mantle and raised Stone hearth. The high ceiling and a wall of windows create a friendly and open atmosphere. The dining area opens into the gourmet kitchen for easy entertaining! Completely renovated in 2014, this kitchen is every home chef's dream. You'll enjoy cooking surrounded by granite countertops, furniture quality soft close cabinetry, a custom tile backsplash, and top of the line stainless steel appliances. Enjoy your morning coffee at the breakfast bar with plenty of counter space for all! Unwind with friends in the living room featuring an inviting brick fireplace and Sun-filled floor to ceiling windows. Step outside onto the spacious brick patio, complete with a built-in fire pit, perfect for outdoor dining and entertaining. The spacious, private, fully fenced, backyard offers plenty of room for outdoor activities. A renovated Full bathroom featuring a European glass shower and vertical spa complete this level. Retreat to the upper level to relax at the end of the day in the serene master suite with large windows and a spacious closet. The luxurious renovated, master bathroom features his and hers vanities and an AMAZING Moen Spa shower surrounded by custom tile. Two additional generous sized bedrooms, with ample closet space and an upgraded full bathroom with dual sinks, a whirlpool tub, and crown molding completes this level. You will love the laundry chute! Follow the wooden staircase to the quiet sitting area or continue to the finished attic. This quiet and spacious room is the perfect fourth bedroom, private home office, or game room. The possibilities are endless! Don't miss your opportunity to own this stunning home full of all the finest details and upgrades including a newer SMART water heater, updated plumbing and electrical, track lighting and garage door opener. Don't miss this GEM, conveniently located near Bellevue State Park, I95,shopping & restaurants.
Home Details
Home Type
- Single Family
Est. Annual Taxes
- $2,780
Year Built
- Built in 1958 | Remodeled in 2014
Lot Details
- 0.39 Acre Lot
- Lot Dimensions are 125x127
- Sloped Lot
- Wooded Lot
- Back, Front, and Side Yard
- Property is in good condition
- Property is zoned NC10
HOA Fees
- $3 Monthly HOA Fees
Parking
- 2 Car Direct Access Garage
- 3 Open Parking Spaces
- Garage Door Opener
- Driveway
Home Design
- Contemporary Architecture
- Split Level Home
- Brick Exterior Construction
- Brick Foundation
- Pitched Roof
- Shingle Roof
Interior Spaces
- 3,000 Sq Ft Home
- Cathedral Ceiling
- Ceiling Fan
- 2 Fireplaces
- Stone Fireplace
- Brick Fireplace
- Family Room
- Living Room
- Dining Room
- Attic
Kitchen
- Eat-In Kitchen
- Butlers Pantry
- Double Self-Cleaning Oven
- Built-In Range
- Built-In Microwave
- Dishwasher
- Disposal
Flooring
- Wood
- Wall to Wall Carpet
- Stone
- Tile or Brick
Bedrooms and Bathrooms
- 4 Bedrooms
- En-Suite Primary Bedroom
- En-Suite Bathroom
- 3 Full Bathrooms
- Whirlpool Bathtub
- Walk-in Shower
Laundry
- Laundry Room
- Laundry on main level
Unfinished Basement
- Partial Basement
- Drainage System
Outdoor Features
- Patio
Utilities
- Forced Air Heating and Cooling System
- Air Filtration System
- Heating System Uses Oil
- 200+ Amp Service
- Electric Water Heater
- Cable TV Available
Community Details
- North Hills Subdivision
Listing and Financial Details
- Tax Lot 117
- Assessor Parcel Number 06-131.00-117
Ownership History
Purchase Details
Home Financials for this Owner
Home Financials are based on the most recent Mortgage that was taken out on this home.Purchase Details
Home Financials for this Owner
Home Financials are based on the most recent Mortgage that was taken out on this home.Purchase Details
Home Financials for this Owner
Home Financials are based on the most recent Mortgage that was taken out on this home.Similar Homes in Wilmington, DE
Home Values in the Area
Average Home Value in this Area
Purchase History
| Date | Buyer | Sale Price | Title Company |
|---|---|---|---|
| Keeler Nathan E | $404,000 | Old Republic Natl Title Ins | |
| White Brian M | $335,000 | Stewart Title Guaranty Co | |
| Bixby Angela Marie | -- | -- |
Mortgage History
| Date | Status | Borrower | Loan Amount |
|---|---|---|---|
| Open | Keeler Nathan E | $366,000 | |
| Closed | Keeler Nathan E | $323,200 | |
| Previous Owner | White Brian M | $299,250 | |
| Previous Owner | White Brian M | $325,596 | |
| Previous Owner | White Brian M | $324,950 | |
| Previous Owner | Bixby Angela Marie | $30,000 | |
| Previous Owner | Bixby Angela Marie | $199,685 |
Property History
| Date | Event | Price | Change | Sq Ft Price |
|---|---|---|---|---|
| 10/22/2015 10/22/15 | Sold | $404,000 | -1.4% | $135 / Sq Ft |
| 09/18/2015 09/18/15 | Pending | -- | -- | -- |
| 09/14/2015 09/14/15 | For Sale | $409,900 | -- | $137 / Sq Ft |
Tax History Compared to Growth
Tax History
| Year | Tax Paid | Tax Assessment Tax Assessment Total Assessment is a certain percentage of the fair market value that is determined by local assessors to be the total taxable value of land and additions on the property. | Land | Improvement |
|---|---|---|---|---|
| 2024 | $3,459 | $90,900 | $18,900 | $72,000 |
| 2023 | $3,160 | $90,900 | $18,900 | $72,000 |
| 2022 | $3,216 | $90,900 | $18,900 | $72,000 |
| 2021 | $3,215 | $90,900 | $18,900 | $72,000 |
| 2020 | $3,216 | $90,900 | $18,900 | $72,000 |
| 2019 | $3,674 | $90,900 | $18,900 | $72,000 |
| 2018 | $3,073 | $90,900 | $18,900 | $72,000 |
| 2017 | $3,026 | $90,900 | $18,900 | $72,000 |
| 2016 | $3,024 | $90,900 | $18,900 | $72,000 |
| 2015 | $2,782 | $90,900 | $18,900 | $72,000 |
| 2014 | $2,781 | $90,900 | $18,900 | $72,000 |
Agents Affiliated with this Home
-
Katina Geralis

Seller's Agent in 2015
Katina Geralis
EXP Realty, LLC
(302) 383-5412
18 in this area
592 Total Sales
Map
Source: Bright MLS
MLS Number: 1002699114
APN: 06-131.00-117
- 507 Wyndham Rd
- 3 Corinne Ct
- 23 Gristmill Ct
- 405 N Lynn Dr
- 409 S Lynn Dr
- 7 Rodman Rd
- 1105 Talley Rd
- 306 Springhill Ave
- 201 1/2 Philadelphia Pike Unit 108
- 201 1/2 Philadelphia Pike Unit 212
- 4660 Malden Dr
- 308 Chestnut Ave
- 3203 Heather Ct
- 4662 Dartmoor Dr
- 708 Haines Ave
- 0 Bell Hill Rd
- 913 Elizabeth Ave
- 4601 Big Rock Dr
- 414 Brentwood Dr
- 1016 Euclid Ave
- 525 Hanover Rd
- 5100 Washington Street Extension
- 524 Brighton Rd
- 5100 Washington St
- 5100 Washington Street Extension
- 521 Hanover Rd
- 5004 Washington Street Extension
- 520 Brighton Rd
- 5104 Washington Street Extension
- 522 Hanover Rd
- 5002 Washington Street Extension
- 520 Hanover Rd
- 518 Brighton Rd
- 525 Brighton Rd
- 527 Brighton Rd
- 526 Brighton Rd
- 5000 Washington Street Extension
- 523 Brighton Rd
- 513 Wyndham Rd
- 603 Northside Dr
