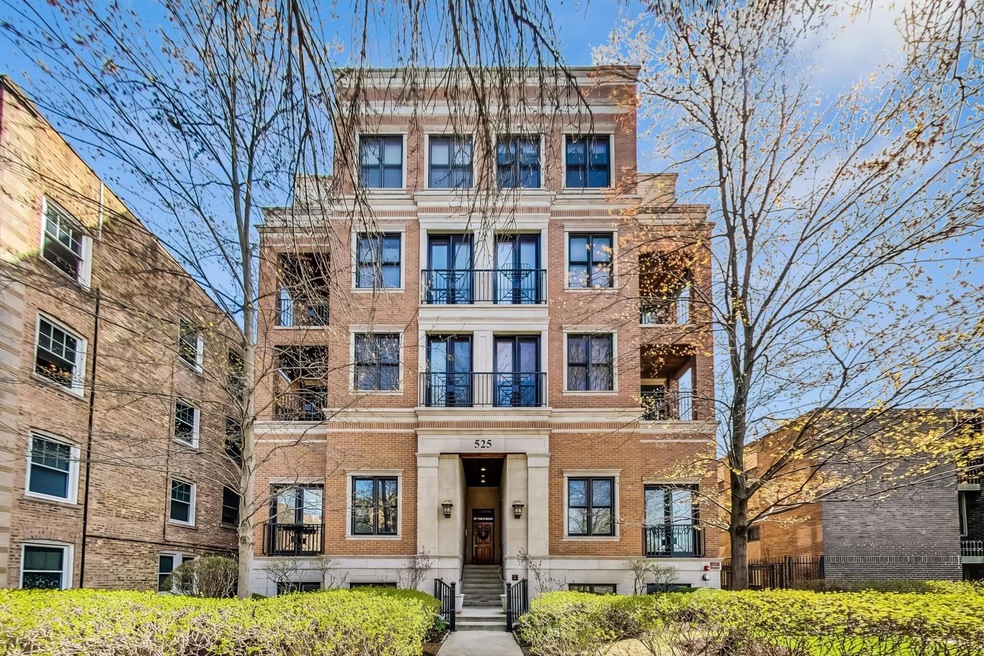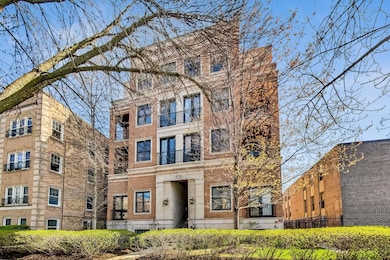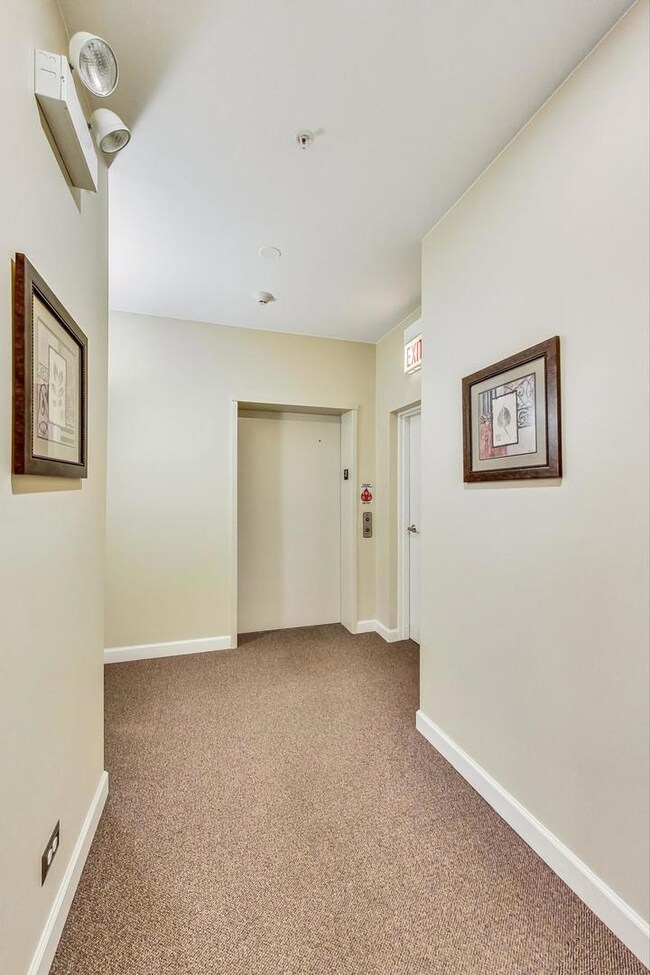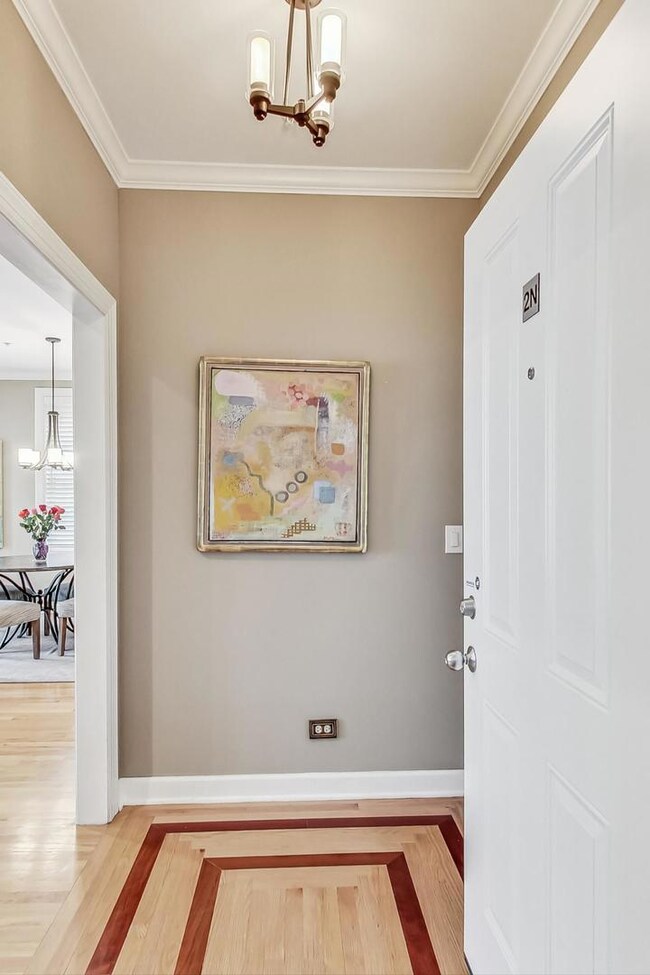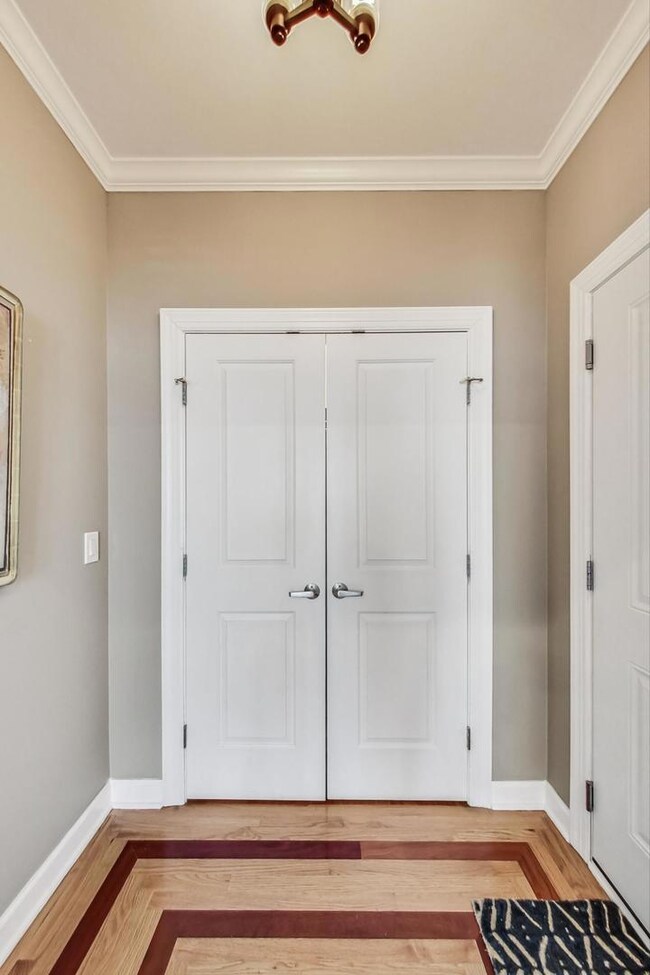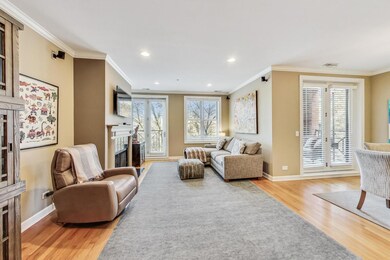
525 Hinman Ave Unit 2N Evanston, IL 60202
Southeast Evanston NeighborhoodHighlights
- Lock-and-Leave Community
- 2-minute walk to South Boulevard Station
- Elevator
- Lincoln Elementary School Rated A
- Wood Flooring
- 1-minute walk to Vera Megowan Park
About This Home
As of June 2024Located in an intimate 8-unit elevator building mere steps away from the beach and public transportation, this 1590 square foot, 2-bedroom, 2-bathroom residence boasts a meticulously designed floor plan. Upon entry, one is greeted by a lovely foyer adorned with inlaid wood and a generously sized coat closet. Abundant natural light floods the well-proportioned living room and dining area, highlighting the charming gas fireplace mantel, which serves as the focal point of the west-facing living space. The kitchen, a true culinary haven, features granite countertops, ample prep and cooking space, a stylish backsplash, and 42" cabinets. Stainless steel appliances and under-counter lighting add a touch of modern sophistication making it an ideal gathering spot. This unit offers the convenience of in-unit laundry, along with its own furnace and water heater for added comfort. The grand primary suite includes a spacious walk-in closet and a spa-like primary bath, providing a luxurious retreat. The second bedroom offers versatility, serving perfectly as either an office or guest space, complemented by a second bath and ample storage throughout. With 9' ceilings and hardwood flooring throughout, this residence exudes elegance and warmth. Step outside to the private balcony, where one can enjoy a morning coffee or take in breathtaking sunsets. The building is impeccably maintained, offering garage parking and ample street parking for guests. Step outside to the private balcony, where one can enjoy a morning coffee or take in breathtaking sunsets. The building is impeccably maintained, offering garage parking and ample street parking for guests. With its exceptional features and unbeatable location, this residence invites you to move right in and embrace the epitome of Evanston living.
Last Agent to Sell the Property
@properties Christie's International Real Estate License #475124351

Property Details
Home Type
- Condominium
Est. Annual Taxes
- $10,628
Year Built
- Built in 2005
HOA Fees
- $412 Monthly HOA Fees
Parking
- 1 Car Detached Garage
- Garage Transmitter
- Garage Door Opener
- Off Alley Driveway
- Parking Included in Price
Home Design
- Brick Exterior Construction
- Block Foundation
- Rubber Roof
Interior Spaces
- 1,590 Sq Ft Home
- 4-Story Property
- Ceiling Fan
- Gas Log Fireplace
- Double Pane Windows
- Entrance Foyer
- Family Room with Fireplace
- Combination Dining and Living Room
- Wood Flooring
Kitchen
- Range
- Microwave
- Dishwasher
- Disposal
Bedrooms and Bathrooms
- 2 Bedrooms
- 2 Potential Bedrooms
- 2 Full Bathrooms
- Dual Sinks
- Soaking Tub
- Separate Shower
Laundry
- Laundry in unit
- Dryer
- Washer
Home Security
- Home Security System
- Intercom
Outdoor Features
- Balcony
- Brick Porch or Patio
Schools
- Lincoln Elementary School
- Nichols Middle School
- Evanston Twp High School
Utilities
- Forced Air Heating and Cooling System
- Humidifier
- Heating System Uses Natural Gas
- Cable TV Available
- TV Antenna
Community Details
Overview
- Association fees include water, insurance, exterior maintenance, lawn care, scavenger, snow removal
- 8 Units
- Lidia Association, Phone Number (847) 324-8930
- Property managed by Cagan
- Lock-and-Leave Community
Amenities
- Common Area
- Elevator
Pet Policy
- Dogs and Cats Allowed
Security
- Resident Manager or Management On Site
- Storm Screens
- Carbon Monoxide Detectors
- Fire Sprinkler System
Ownership History
Purchase Details
Home Financials for this Owner
Home Financials are based on the most recent Mortgage that was taken out on this home.Purchase Details
Purchase Details
Home Financials for this Owner
Home Financials are based on the most recent Mortgage that was taken out on this home.Purchase Details
Purchase Details
Home Financials for this Owner
Home Financials are based on the most recent Mortgage that was taken out on this home.Purchase Details
Home Financials for this Owner
Home Financials are based on the most recent Mortgage that was taken out on this home.Map
Similar Homes in the area
Home Values in the Area
Average Home Value in this Area
Purchase History
| Date | Type | Sale Price | Title Company |
|---|---|---|---|
| Deed | $525,000 | Proper Title | |
| Warranty Deed | $385,000 | First American Title Insuran | |
| Joint Tenancy Deed | $340,000 | First American Title Insuran | |
| Interfamily Deed Transfer | -- | None Available | |
| Warranty Deed | $465,000 | First American | |
| Special Warranty Deed | $450,000 | Git |
Mortgage History
| Date | Status | Loan Amount | Loan Type |
|---|---|---|---|
| Open | $367,500 | New Conventional | |
| Previous Owner | $259,200 | New Conventional | |
| Previous Owner | $348,000 | Unknown | |
| Previous Owner | $372,000 | Unknown | |
| Previous Owner | $355,000 | Unknown | |
| Previous Owner | $89,800 | Fannie Mae Freddie Mac | |
| Previous Owner | $359,200 | Fannie Mae Freddie Mac |
Property History
| Date | Event | Price | Change | Sq Ft Price |
|---|---|---|---|---|
| 06/20/2024 06/20/24 | Sold | $525,000 | 0.0% | $330 / Sq Ft |
| 04/18/2024 04/18/24 | Pending | -- | -- | -- |
| 04/13/2024 04/13/24 | For Sale | $525,000 | -- | $330 / Sq Ft |
Tax History
| Year | Tax Paid | Tax Assessment Tax Assessment Total Assessment is a certain percentage of the fair market value that is determined by local assessors to be the total taxable value of land and additions on the property. | Land | Improvement |
|---|---|---|---|---|
| 2024 | $10,628 | $45,754 | $3,672 | $42,082 |
| 2023 | $10,628 | $45,754 | $3,672 | $42,082 |
| 2022 | $10,628 | $45,754 | $3,672 | $42,082 |
| 2021 | $10,127 | $38,161 | $1,958 | $36,203 |
| 2020 | $9,992 | $38,161 | $1,958 | $36,203 |
| 2019 | $9,696 | $41,383 | $1,958 | $39,425 |
| 2018 | $8,384 | $30,600 | $1,652 | $28,948 |
| 2017 | $8,165 | $30,600 | $1,652 | $28,948 |
| 2016 | $7,744 | $30,600 | $1,652 | $28,948 |
| 2015 | $8,661 | $32,300 | $1,377 | $30,923 |
| 2014 | $8,578 | $32,300 | $1,377 | $30,923 |
| 2013 | $7,699 | $32,300 | $1,377 | $30,923 |
Source: Midwest Real Estate Data (MRED)
MLS Number: 12014969
APN: 11-19-414-033-1003
- 540 Hinman Ave Unit 8
- 521 Chicago Ave Unit D
- 620 Judson Ave Unit 2
- 623 Oakton St
- 706 Forest Ave
- 626 Oakton St Unit 3
- 601 Linden Place Unit 305
- 417 Custer Ave Unit 3W
- 602 Sheridan Rd Unit 3E
- 711 Custer Ave
- 725 Michigan Ave
- 806 Forest Ave Unit 3
- 311 Kedzie St Unit 2
- 311 Kedzie St Unit 3
- 714 Sheridan Rd
- 807 Hinman Ave Unit 3
- 811 South Blvd
- 580 Sheridan Square Unit 2
- 814 Hinman Ave
- 743 Michigan Ave
