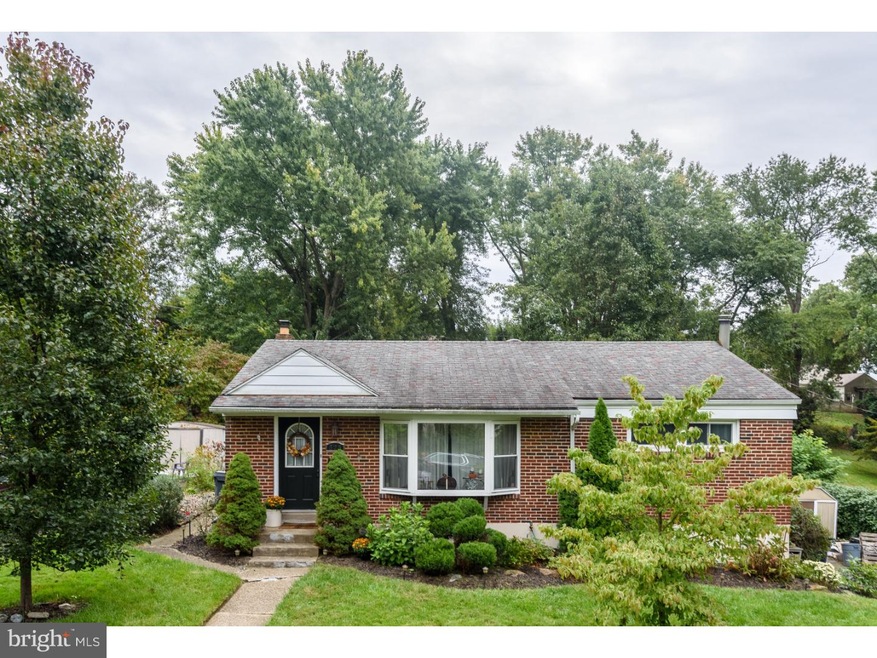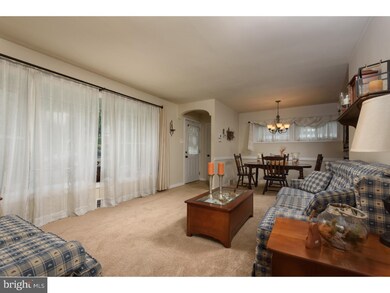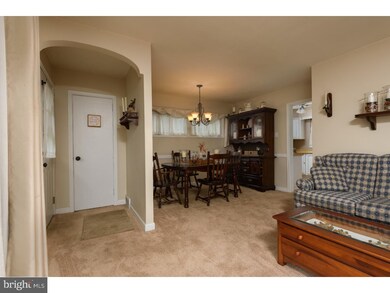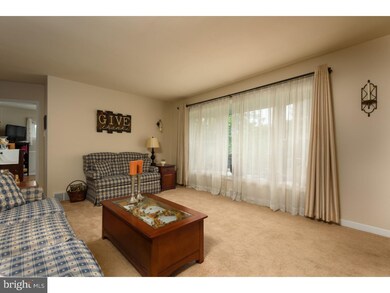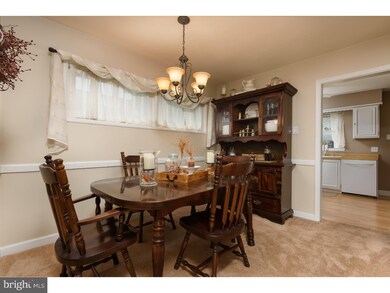
525 Louise Rd Glenside, PA 19038
Estimated Value: $233,000 - $401,000
Highlights
- Rambler Architecture
- Attic
- No HOA
- Abington Senior High School Rated A-
- 1 Fireplace
- Breakfast Area or Nook
About This Home
As of November 2018Easy living in this charming ranch home in popular Glenside Gardens, within walking distance to elementary school, Junior Hi and Sr. Hi. Large bay window in living room gives the room a bright and airy appearance. Dining room is cozy. The kitchen has all newer appliances and is just the right size to have everything at your finger-tips. The back door leads to a covered porch and a beautiful back yard with two koi ponds.There is lots of room for a garden and sports activities. Back inside there are 3 bedrooms and a bath room. Stairs from the kitchen lead to a fantastic family room with bar and a wood-burning fireplace. Newer windows, central A/C and off street parking are other features. This street is tree-lined and quiet. Seller disclosure will be in Trend on Monday.Front steps and walkway will be fixed.
Home Details
Home Type
- Single Family
Est. Annual Taxes
- $5,023
Year Built
- Built in 1948
Lot Details
- 0.29 Acre Lot
- Sloped Lot
- Property is in good condition
Parking
- 2 Open Parking Spaces
Home Design
- Rambler Architecture
- Brick Exterior Construction
- Pitched Roof
Interior Spaces
- 1,014 Sq Ft Home
- Property has 1 Level
- 1 Fireplace
- Family Room
- Living Room
- Dining Room
- Vinyl Flooring
- Breakfast Area or Nook
- Attic
Bedrooms and Bathrooms
- 3 Bedrooms
- En-Suite Primary Bedroom
- 1 Full Bathroom
Basement
- Basement Fills Entire Space Under The House
- Laundry in Basement
Outdoor Features
- Shed
- Porch
Schools
- Copper Beech Elementary School
- Abington Junior Middle School
- Abington Senior High School
Utilities
- Central Air
- Heating System Uses Gas
- Hot Water Heating System
- Natural Gas Water Heater
Community Details
- No Home Owners Association
- Glenside Gardens Subdivision
Listing and Financial Details
- Tax Lot 004
- Assessor Parcel Number 30-00-39636-006
Ownership History
Purchase Details
Home Financials for this Owner
Home Financials are based on the most recent Mortgage that was taken out on this home.Purchase Details
Home Financials for this Owner
Home Financials are based on the most recent Mortgage that was taken out on this home.Purchase Details
Similar Homes in Glenside, PA
Home Values in the Area
Average Home Value in this Area
Purchase History
| Date | Buyer | Sale Price | Title Company |
|---|---|---|---|
| Noce Kurt | -- | Res Title | |
| Noce Kurt | $265,900 | None Available | |
| Coulter Richard S | $69,600 | -- |
Mortgage History
| Date | Status | Borrower | Loan Amount |
|---|---|---|---|
| Open | Noce Kurt | $257,000 | |
| Closed | Noce Kurt | $260,930 | |
| Closed | Noce Kurt | $257,923 | |
| Previous Owner | Coulter Lynne B | $75,000 | |
| Previous Owner | Not Provided | $0 |
Property History
| Date | Event | Price | Change | Sq Ft Price |
|---|---|---|---|---|
| 11/29/2018 11/29/18 | Sold | $259,900 | -2.3% | $256 / Sq Ft |
| 10/16/2018 10/16/18 | Pending | -- | -- | -- |
| 09/26/2018 09/26/18 | For Sale | $265,900 | -- | $262 / Sq Ft |
Tax History Compared to Growth
Tax History
| Year | Tax Paid | Tax Assessment Tax Assessment Total Assessment is a certain percentage of the fair market value that is determined by local assessors to be the total taxable value of land and additions on the property. | Land | Improvement |
|---|---|---|---|---|
| 2024 | $5,841 | $126,140 | $53,900 | $72,240 |
| 2023 | $5,597 | $126,140 | $53,900 | $72,240 |
| 2022 | $5,418 | $126,140 | $53,900 | $72,240 |
| 2021 | $5,127 | $126,140 | $53,900 | $72,240 |
| 2020 | $5,053 | $126,140 | $53,900 | $72,240 |
| 2019 | $5,053 | $126,140 | $53,900 | $72,240 |
| 2018 | $5,052 | $126,140 | $53,900 | $72,240 |
| 2017 | $4,905 | $126,140 | $53,900 | $72,240 |
| 2016 | $4,855 | $126,140 | $53,900 | $72,240 |
| 2015 | $4,565 | $126,140 | $53,900 | $72,240 |
| 2014 | $4,565 | $126,140 | $53,900 | $72,240 |
Agents Affiliated with this Home
-
Nancy Rose

Seller's Agent in 2018
Nancy Rose
McDermott Real Estate
(215) 880-7897
1 Total Sale
-
Leslie Razzi

Buyer's Agent in 2018
Leslie Razzi
Quinn & Wilson, Inc.
(215) 385-1559
12 in this area
40 Total Sales
Map
Source: Bright MLS
MLS Number: 1008357582
APN: 30-00-39636-006
- 539 Abington Ave
- 2012 Jenkintown Rd
- 414 Edgley Ave
- 2136 Jenkintown Rd
- 2042 Wharton Rd
- 547 Baeder Rd
- 534 Hillcrest Ave
- 575 Wanamaker Rd
- 2217 Wisteria Ave
- 728 Cottage Rd
- 276 N Keswick Ave
- 2233 Charles St
- 502 Elm Ave
- 1872 Lambert Rd
- 2329 Pleasant Ave
- 429 Maple St
- 426 Maple St
- 512 Leedom St
- 809 Cloverly Ave
- 309 Florence Ave Unit 420N
