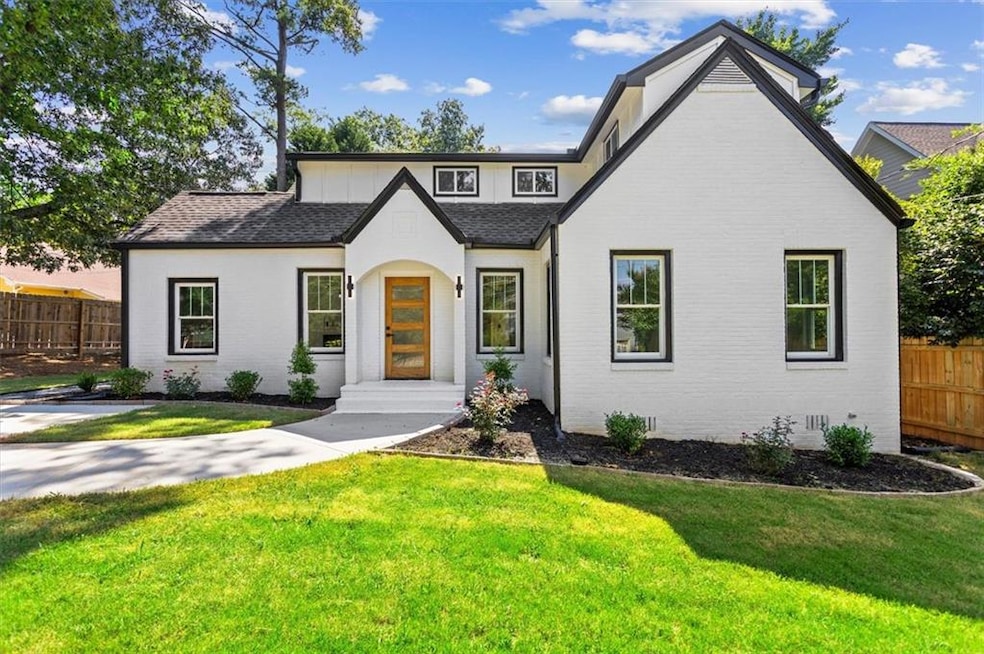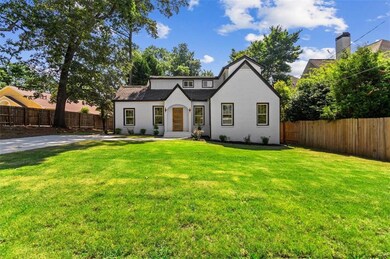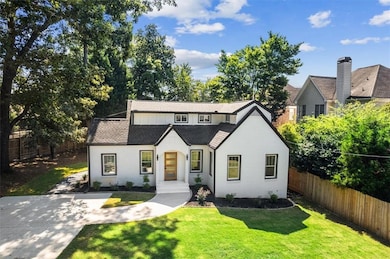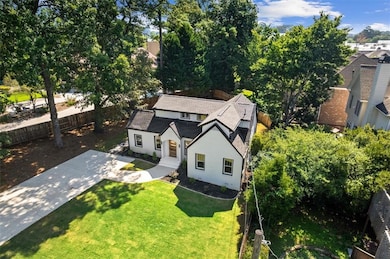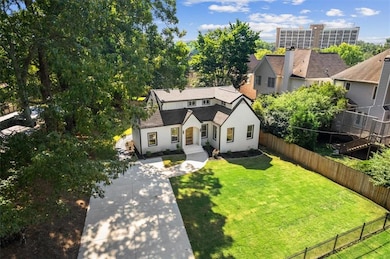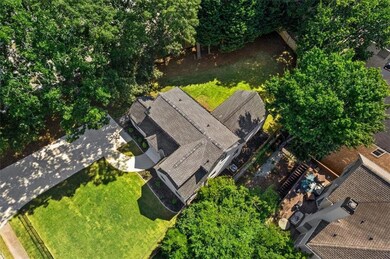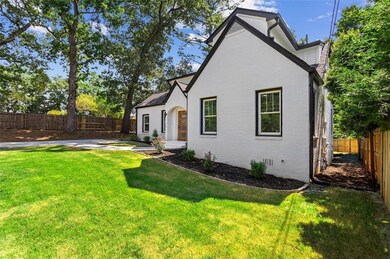Step into this stunning, fully updated home where everything is brand new—with sleek finishes throughout. Designed with modern living in mind, the open-concept layout seamlessly connects living, dining, and kitchen spaces, perfect for everyday life and entertaining.
The primary suite is conveniently located on the main level, offering comfort and privacy, while the entire second floor can be transformed into your personal oasis—ideal for guest rooms, home office, or bonus space.
Enjoy a private, fenced backyard with a spacious deck directly off the kitchen—perfect for hosting, dining al fresco, or simply unwinding in your own peaceful retreat. Unbeatable Location:
Quick access to Hwy 78 and just minutes from Downtown Atlanta. Walk to Whole Foods, Sprouts, Starbucks, LA Fitness, Walmart, and a variety of restaurants and shops.
Zoned for highly sought-after Fernbank Elementary and Druid Hills High.
Don’t miss your chance to own this exceptional home in one of Atlanta’s most connected and desirable neighborhoods—schedule your showing!

