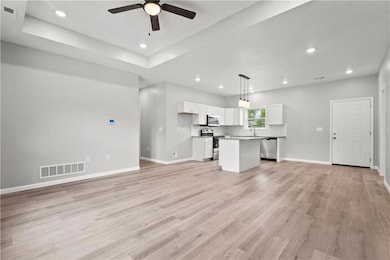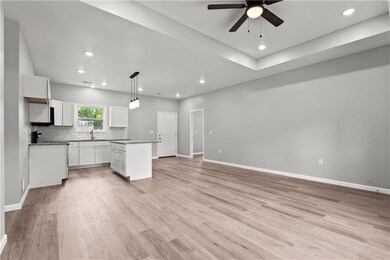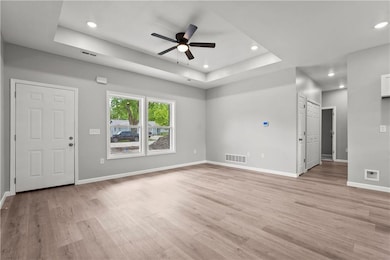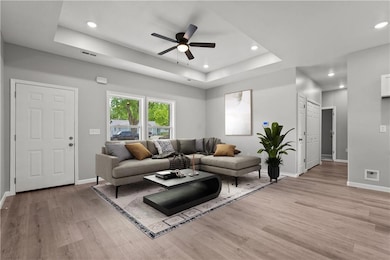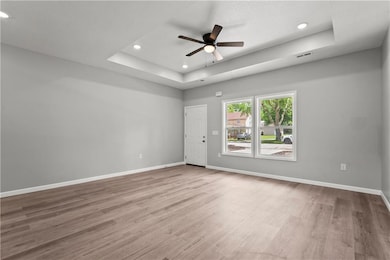525 N Cedar St Ottawa, KS 66067
Estimated payment $1,502/month
Highlights
- Ranch Style House
- No HOA
- Thermal Windows
- Mud Room
- Stainless Steel Appliances
- 1 Car Attached Garage
About This Home
Beautiful New Ranch Style Home currently under construction is a part of the Neighborhood Revitalization Program providing a Tax Rebate for 10 YEARS!! This Beautiful Ranch home has 3 Nice sized Bedrooms, the Primary has a large Walk in Closet and ensuite Bathroom with a large walk in shower. The hall Bath has a tub/shower combo. This Open Floor Plan has 9 Foot Ceilings throughout, Beautiful Tray Ceilings and Ceiling Fans in Living Room and Primary Bedroom. Large 36x60 Windows make the home feel much Larger and Roomier with tons of Natural Light. The Eat in Kitchen features luxurious Granite counter tops, a nice Island for Storage and Work space and a Bar for Seating. SS appliance pkg including Electric Stove, Microwave, and Dishwasher. Luxury Vinyl Plank flooring in Kitchen, LR, Mud Room, Hall. Carpeting in Bedrooms. Also including a Fantastic Mudroom/Laundry Room/Storage area inside the garage door and next to the kitchen, to take your shoes and coat off, deposit groceries, etc. The Owners/Builders take painstaking efforts to build their homes with the Top Quality Craftsmanship and Materials they would install in their very own home. The walls and concrete slab will be sealed with R Guard seam sealer w/ insect repellent. Single Car Attached Garage with Automatic Door Opener and Outside Keypad and 8 ft Garage Door for taller vehicles. Dusk to Dawn light fixtures in the front of the garage. This home will feature a Large 10ft x 10ft concrete patio in back for entertaining and relaxing. This home is being built on a very large lot with plenty of room for alleyway parking and a Great Backyard. Located Close to convenience stores, gas stations, a Great BBQ restaurant and quick highway access to North and South bound I-35 and 59 Hwy to Lawrence. Estimated Completion Date March 2026.
Model Home photos. Colors and Finishes may be different.
Tax amount listed is for empty lot.
Listing Agent
Platinum Realty LLC Brokerage Phone: 913-938-3511 License #SP00237872 Listed on: 07/08/2025

Home Details
Home Type
- Single Family
Est. Annual Taxes
- $594
Lot Details
- 0.26 Acre Lot
- Paved or Partially Paved Lot
Parking
- 1 Car Attached Garage
- Front Facing Garage
- Garage Door Opener
Home Design
- Home Under Construction
- Ranch Style House
- Slab Foundation
- Composition Roof
- Lap Siding
Interior Spaces
- 1,282 Sq Ft Home
- Ceiling Fan
- Thermal Windows
- Mud Room
- Living Room
- Carpet
- Laundry Room
Kitchen
- Eat-In Kitchen
- Built-In Electric Oven
- Dishwasher
- Stainless Steel Appliances
- Kitchen Island
Bedrooms and Bathrooms
- 3 Bedrooms
- Walk-In Closet
- 2 Full Bathrooms
Schools
- Lincoln Elementary School
- Ottawa High School
Additional Features
- City Lot
- Central Air
Community Details
- No Home Owners Association
- Bowles Sheldon & Toppings Subdivision
Listing and Financial Details
- Assessor Parcel Number 030-087-25-0-30-33-003.00-0
- $0 special tax assessment
Map
Home Values in the Area
Average Home Value in this Area
Tax History
| Year | Tax Paid | Tax Assessment Tax Assessment Total Assessment is a certain percentage of the fair market value that is determined by local assessors to be the total taxable value of land and additions on the property. | Land | Improvement |
|---|---|---|---|---|
| 2025 | $817 | $5,809 | $5,809 | $0 |
| 2024 | $817 | $5,086 | $5,086 | $0 |
| 2023 | $594 | $3,646 | $3,646 | $0 |
| 2022 | $1,205 | $7,687 | $2,527 | $5,160 |
| 2021 | $1,178 | $7,036 | $2,111 | $4,925 |
| 2020 | $1,176 | $6,866 | $2,115 | $4,751 |
| 2019 | $1,130 | $6,478 | $1,825 | $4,653 |
| 2018 | $1,099 | $6,255 | $1,825 | $4,430 |
| 2017 | $1,052 | $5,957 | $1,825 | $4,132 |
| 2016 | $1,023 | $5,876 | $1,825 | $4,051 |
| 2015 | $962 | $5,848 | $1,825 | $4,023 |
| 2014 | $962 | $5,707 | $1,814 | $3,893 |
Property History
| Date | Event | Price | List to Sale | Price per Sq Ft |
|---|---|---|---|---|
| 09/09/2025 09/09/25 | Price Changed | $275,000 | +5.8% | $215 / Sq Ft |
| 07/08/2025 07/08/25 | For Sale | $259,900 | -- | $203 / Sq Ft |
Purchase History
| Date | Type | Sale Price | Title Company |
|---|---|---|---|
| Deed | -- | -- |
Source: Heartland MLS
MLS Number: 2562023
APN: 087-25-0-30-33-003.00-0
- 210 E Powhattan St
- 617 N Sycamore St
- 912 N Main St
- 4164 K-68 Hwy
- 1255 K-68 Hwy
- 530 N Spruce St
- 1023 N Main St
- 214 S Oak St
- 1025 E Grant St
- 703 E 4th St
- 426 S Oak St
- 339 S Cherry St
- 420 S Walnut St
- 1027 E Grant St
- 439 S Cherry St
- 322 S Willow St
- 424 S Elm St
- 517 S Locust St
- 603 S Sycamore St
- 608 S Locust St
- 1022 Augusta Ln
- 4 W Canterbury Ct
- 1115 S Cedar St
- 1141 W 17th St
- 305 E 3rd St
- 305 E 3rd St
- 3345 Magnolia Cir
- 3250 Michigan St
- 2511 W 31st St
- 32593 W 172nd Terrace
- 30125 W 187th St
- 17470 S Walter St
- 202 Sundance Dr
- 2725 Ponderosa Dr
- 29604 W 185th St
- 2310 W 26th St
- 528 S Poplar St
- 2522-2530 Redbud Ln
- 2641 Maverick Ln
- 2401 W 25th St


