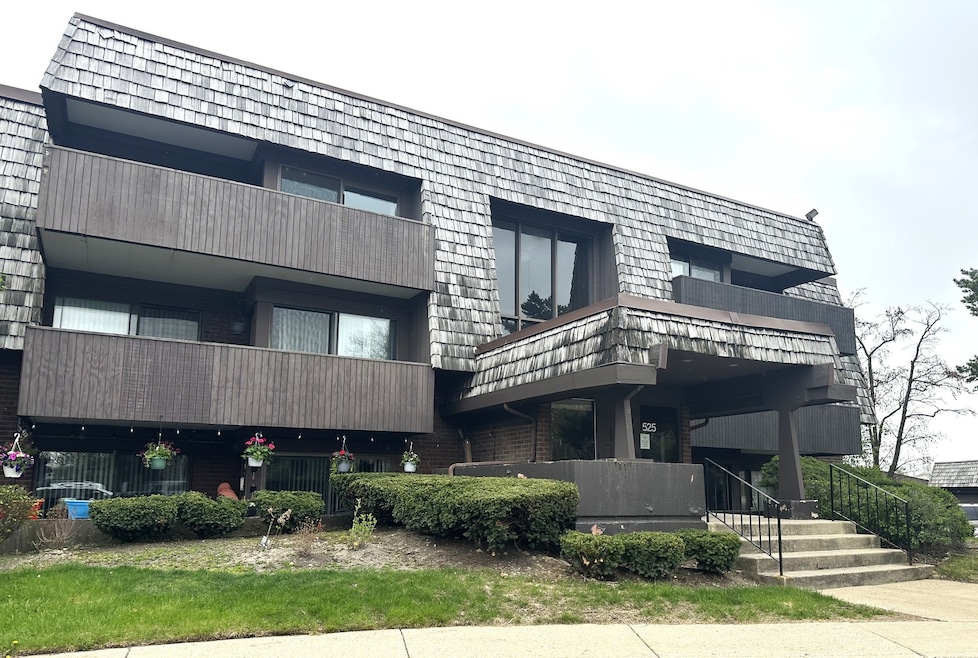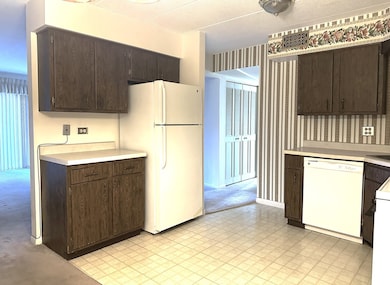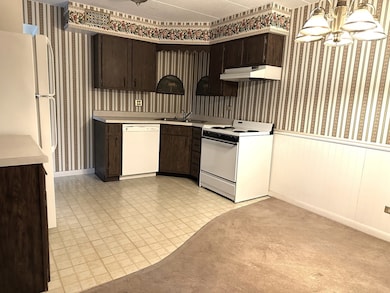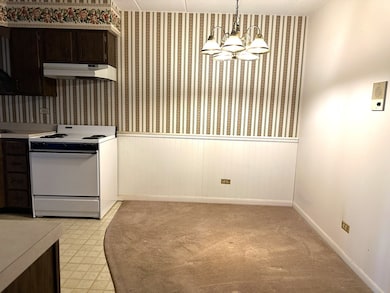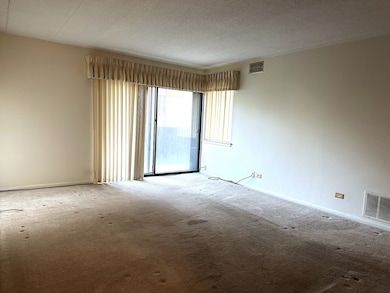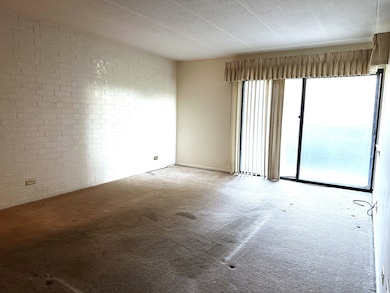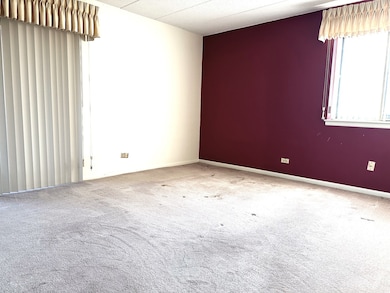525 Timber Ridge Dr Unit 107 Carol Stream, IL 60188
South Carol Stream NeighborhoodEstimated payment $1,162/month
Total Views
124
2
Beds
1
Bath
928
Sq Ft
$162
Price per Sq Ft
Highlights
- Clubhouse
- Community Pool
- Patio
- Churchill Elementary School Rated A-
- Building Patio
- Living Room
About This Home
Sought after Timber Ridge Condo. Eat in kitchen. 2 bedrooms and a large living room. Extra storage in Lower level. Furance and air condition new in 2017. End unit has plenty of sunlight. Association pays for the water and garbage. Bring your paint brush and new ideas and make this your own. This unit is being sold "as is" Enjoy the pool and clubhouse next summer. A rated Glen Ellyn Schools. Close to shopping and expressways.
Property Details
Home Type
- Condominium
Est. Annual Taxes
- $291
Year Built
- Built in 1977
HOA Fees
- $348 Monthly HOA Fees
Parking
- Unassigned Parking
Home Design
- Entry on the 1st floor
- Brick Exterior Construction
Interior Spaces
- 928 Sq Ft Home
- 3-Story Property
- Family Room
- Living Room
- Dining Room
- Carpet
- Laundry Room
Bedrooms and Bathrooms
- 2 Bedrooms
- 2 Potential Bedrooms
- 1 Full Bathroom
Outdoor Features
- Patio
Schools
- Churchill Elementary School
- Hadley Junior High School
- Glenbard West High School
Utilities
- Central Air
- Heating Available
- Lake Michigan Water
Listing and Financial Details
- Senior Tax Exemptions
- Homeowner Tax Exemptions
- Senior Freeze Tax Exemptions
Community Details
Overview
- Association fees include water, parking, insurance, clubhouse, pool, exterior maintenance, lawn care, scavenger, snow removal
- 12 Units
- Brian Association, Phone Number (815) 459-9187
- Timber Ridge Subdivision
- Property managed by Northwest property management
Amenities
- Building Patio
- Clubhouse
- Coin Laundry
- Community Storage Space
Recreation
- Community Pool
Pet Policy
- Cats Allowed
Security
- Resident Manager or Management On Site
Map
Create a Home Valuation Report for This Property
The Home Valuation Report is an in-depth analysis detailing your home's value as well as a comparison with similar homes in the area
Home Values in the Area
Average Home Value in this Area
Tax History
| Year | Tax Paid | Tax Assessment Tax Assessment Total Assessment is a certain percentage of the fair market value that is determined by local assessors to be the total taxable value of land and additions on the property. | Land | Improvement |
|---|---|---|---|---|
| 2024 | $291 | $44,564 | $3,400 | $41,164 |
| 2023 | $305 | $41,020 | $3,130 | $37,890 |
| 2022 | $708 | $39,020 | $2,960 | $36,060 |
| 2021 | $700 | $35,180 | $2,890 | $32,290 |
| 2020 | $696 | $34,850 | $2,860 | $31,990 |
| 2019 | $697 | $33,930 | $2,780 | $31,150 |
| 2018 | $681 | $25,140 | $2,620 | $22,520 |
| 2017 | $696 | $21,690 | $2,260 | $19,430 |
| 2016 | $736 | $20,820 | $2,170 | $18,650 |
| 2015 | $772 | $19,860 | $2,070 | $17,790 |
| 2014 | $963 | $21,660 | $2,260 | $19,400 |
| 2013 | $2,258 | $36,830 | $3,840 | $32,990 |
Source: Public Records
Property History
| Date | Event | Price | List to Sale | Price per Sq Ft |
|---|---|---|---|---|
| 11/16/2025 11/16/25 | For Sale | $149,900 | -- | $162 / Sq Ft |
Source: Midwest Real Estate Data (MRED)
Purchase History
| Date | Type | Sale Price | Title Company |
|---|---|---|---|
| Interfamily Deed Transfer | -- | None Available | |
| Warranty Deed | $95,000 | -- | |
| Warranty Deed | $80,000 | -- |
Source: Public Records
Mortgage History
| Date | Status | Loan Amount | Loan Type |
|---|---|---|---|
| Open | $95,000 | No Value Available | |
| Previous Owner | $77,000 | FHA |
Source: Public Records
Source: Midwest Real Estate Data (MRED)
MLS Number: 12518317
APN: 05-03-305-055
Nearby Homes
- 462 S President St Unit 202
- 462 S President St Unit 304
- 1017 Tartan Ct
- 835 Avon Ct
- 831 Avon Ct
- 808 Bridle Ln
- 631 Belmont Ln
- 628 Belmont Ln
- 1840 Glencoe St
- 314 Brookside Cir
- 305 Maple St
- 333 Elm St
- 1919 Kingsbrook Ct
- 711 Cadillac Dr
- 277 Shorewood Dr Unit 2A
- 222 Shorewood Dr Unit GD
- 1188 Harbor Ct Unit 136
- 208 Shorewood Dr Unit 3-2C
- 266 Shorewood Dr Unit 1
- 267 Shorewood Dr Unit GB
- 607 Gundersen Dr
- 535 Thornhill Dr
- 201 Flame Dr
- 248 Robert Ct
- 267 Shorewood Dr Unit 2A
- 460 Pennsylvania Ave Unit C
- 460 Pennsylvania Ave Unit A-1
- 1340 N Main St Unit B11
- 1400 N Oakmont Dr
- 310 Duane St Unit 1
- 382 Pennsylvania Ave
- 244-288 E Saint Charles Rd
- 700 N Summit St
- 440 Lorraine St
- 1039 College Ave Unit 2E
- 427 Duane St
- 460 Crescent Blvd
- 2N361 Diane Ave
- 820B Crescent St
- 400 N Main St
