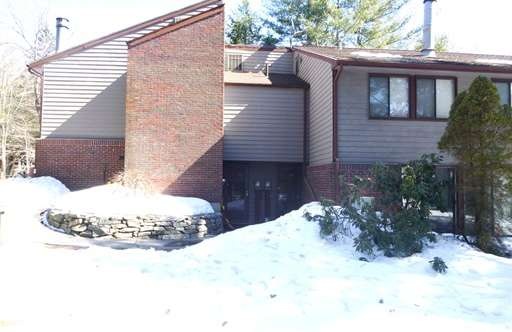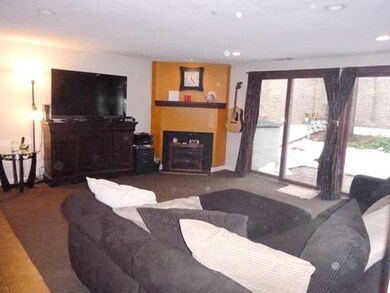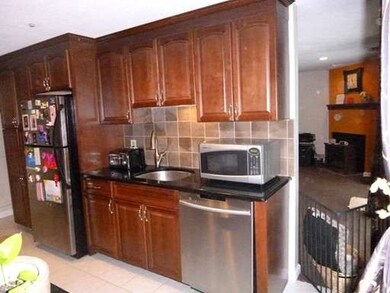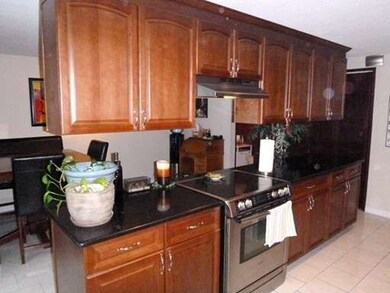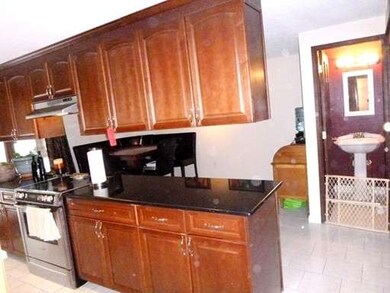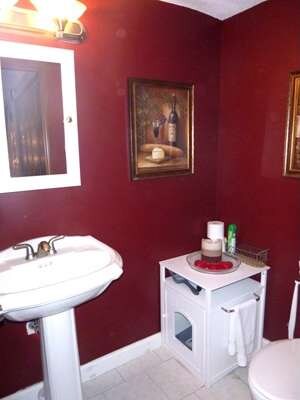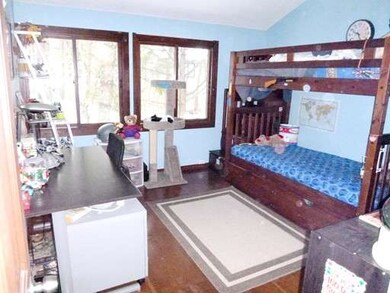
Highlights
- Fitness Center
- In Ground Pool
- Loft
- Acton-Boxborough Regional High School Rated A+
- Clubhouse
- Solid Surface Countertops
About This Home
As of September 2023Stunning Amalfi unit with lovely updated tiled bathrooms and updated kitchen with granite counters & stainless appliances. The backyard is private with a large patio that is accessible from the living room and kitchen. Adjacent to the kitchen is the laundry/utility room. You will find 3 large bedroom on the upper floor, the master having it's own private bathroom with fabulous tiled double shower. One of the bedrooms has a play loft accessible from a ladder like staircase. This well managed complex has wonderful amenities....adult & child pool, exercise room, function room, tennis courts and playground and it's own zipcode!! Acton has terrific recreational opportunities, a commuter train depot and Nara Park complete with swimming pond, walking trail, amphitheater for concerts and special events. A wonderful complex nestled in an award winning town & school system.
Last Agent to Sell the Property
Sharon Belseth
Coldwell Banker Realty - Concord License #449500364 Listed on: 03/31/2015
Townhouse Details
Home Type
- Townhome
Est. Annual Taxes
- $4,283
Year Built
- Built in 1972
HOA Fees
- $519 Monthly HOA Fees
Interior Spaces
- 1,620 Sq Ft Home
- 2-Story Property
- Living Room with Fireplace
- Loft
- Laundry on main level
Kitchen
- Range<<rangeHoodToken>>
- <<microwave>>
- Dishwasher
- Solid Surface Countertops
Flooring
- Wall to Wall Carpet
- Laminate
- Ceramic Tile
Bedrooms and Bathrooms
- 3 Bedrooms
- Primary bedroom located on second floor
- Linen Closet
- Double Vanity
- Bathtub Includes Tile Surround
- Separate Shower
Parking
- 2 Car Parking Spaces
- Off-Street Parking
Outdoor Features
- In Ground Pool
- Patio
Schools
- Choice Elementary School
- Acton/Boxboro Middle School
- Acton/Boxboro High School
Utilities
- Forced Air Heating and Cooling System
- Electric Water Heater
Listing and Financial Details
- Assessor Parcel Number 305995
Community Details
Overview
- Association fees include insurance, maintenance structure, road maintenance, ground maintenance, snow removal, trash
- 277 Units
- Nagog Woods Condominiums Community
Amenities
- Clubhouse
Recreation
- Tennis Courts
- Community Playground
- Fitness Center
- Community Pool
- Park
Pet Policy
- Pets Allowed
Ownership History
Purchase Details
Home Financials for this Owner
Home Financials are based on the most recent Mortgage that was taken out on this home.Purchase Details
Home Financials for this Owner
Home Financials are based on the most recent Mortgage that was taken out on this home.Purchase Details
Home Financials for this Owner
Home Financials are based on the most recent Mortgage that was taken out on this home.Purchase Details
Home Financials for this Owner
Home Financials are based on the most recent Mortgage that was taken out on this home.Purchase Details
Home Financials for this Owner
Home Financials are based on the most recent Mortgage that was taken out on this home.Purchase Details
Home Financials for this Owner
Home Financials are based on the most recent Mortgage that was taken out on this home.Similar Home in Acton, MA
Home Values in the Area
Average Home Value in this Area
Purchase History
| Date | Type | Sale Price | Title Company |
|---|---|---|---|
| Condominium Deed | $494,000 | None Available | |
| Condominium Deed | $405,000 | None Available | |
| Deed | $267,500 | -- | |
| Deed | $305,000 | -- | |
| Deed | -- | -- | |
| Deed | $173,000 | -- |
Mortgage History
| Date | Status | Loan Amount | Loan Type |
|---|---|---|---|
| Open | $395,200 | Purchase Money Mortgage | |
| Previous Owner | $414,315 | Purchase Money Mortgage | |
| Previous Owner | $214,000 | Purchase Money Mortgage | |
| Previous Owner | $100,000 | No Value Available | |
| Previous Owner | $103,000 | No Value Available | |
| Previous Owner | $205,000 | Purchase Money Mortgage | |
| Previous Owner | $182,800 | Purchase Money Mortgage | |
| Previous Owner | $30,000 | No Value Available | |
| Previous Owner | $164,350 | Purchase Money Mortgage |
Property History
| Date | Event | Price | Change | Sq Ft Price |
|---|---|---|---|---|
| 06/26/2025 06/26/25 | Pending | -- | -- | -- |
| 06/21/2025 06/21/25 | Price Changed | $495,000 | -2.9% | $306 / Sq Ft |
| 05/29/2025 05/29/25 | For Sale | $510,000 | +3.2% | $315 / Sq Ft |
| 09/06/2023 09/06/23 | Sold | $494,000 | +1.0% | $305 / Sq Ft |
| 07/24/2023 07/24/23 | Pending | -- | -- | -- |
| 07/13/2023 07/13/23 | For Sale | $489,000 | +20.7% | $302 / Sq Ft |
| 01/06/2022 01/06/22 | Sold | $405,000 | +8.0% | $250 / Sq Ft |
| 11/24/2021 11/24/21 | Pending | -- | -- | -- |
| 11/19/2021 11/19/21 | For Sale | $375,000 | +38.9% | $231 / Sq Ft |
| 06/01/2015 06/01/15 | Sold | $269,900 | 0.0% | $167 / Sq Ft |
| 04/12/2015 04/12/15 | Pending | -- | -- | -- |
| 03/30/2015 03/30/15 | For Sale | $269,900 | -- | $167 / Sq Ft |
Tax History Compared to Growth
Tax History
| Year | Tax Paid | Tax Assessment Tax Assessment Total Assessment is a certain percentage of the fair market value that is determined by local assessors to be the total taxable value of land and additions on the property. | Land | Improvement |
|---|---|---|---|---|
| 2025 | $8,115 | $473,200 | $0 | $473,200 |
| 2024 | $7,356 | $441,300 | $0 | $441,300 |
| 2023 | $6,673 | $380,000 | $0 | $380,000 |
| 2022 | $7,445 | $382,800 | $0 | $382,800 |
| 2021 | $6,629 | $327,700 | $0 | $327,700 |
| 2020 | $6,053 | $314,600 | $0 | $314,600 |
| 2019 | $5,879 | $303,500 | $0 | $303,500 |
| 2018 | $5,345 | $275,800 | $0 | $275,800 |
| 2017 | $4,776 | $250,600 | $0 | $250,600 |
| 2016 | $4,729 | $245,900 | $0 | $245,900 |
| 2015 | $4,248 | $223,000 | $0 | $223,000 |
| 2014 | -- | $221,600 | $0 | $221,600 |
Agents Affiliated with this Home
-
Find Your Village Real Estate
F
Seller's Agent in 2025
Find Your Village Real Estate
Keller Williams Realty Boston Northwest
10 in this area
155 Total Sales
-
Lisa Stahovec
L
Seller Co-Listing Agent in 2025
Lisa Stahovec
Keller Williams Realty Boston Northwest
(978) 760-2423
1 in this area
29 Total Sales
-
Patricia Sutherland

Seller's Agent in 2023
Patricia Sutherland
Keller Williams Realty Boston Northwest
(978) 844-6397
54 in this area
115 Total Sales
-
Margaret Testa

Seller's Agent in 2022
Margaret Testa
Keller Williams Realty Evolution
(617) 820-4136
1 in this area
13 Total Sales
-
Andersen Group Realty

Buyer's Agent in 2022
Andersen Group Realty
Keller Williams Realty Boston Northwest
(781) 729-2329
3 in this area
572 Total Sales
-
S
Seller's Agent in 2015
Sharon Belseth
Coldwell Banker Realty - Concord
Map
Source: MLS Property Information Network (MLS PIN)
MLS Number: 71808736
APN: ACTO-000004B-000120-000136
- 554 Great Elm Way
- 238 Brown Bear Crossing Unit 238
- 422 Great Elm Way
- 611 Old Stone Brook Unit 611
- 484 Great Road -6
- 484 Great Road -4
- 484 Great Road -3
- 484 Great Rd
- 484 Great Rd
- 5 Samantha Way Unit 5
- 420 Great Rd Unit B9
- 123 Skyline Dr Unit 123
- 382 Great Rd Unit B103
- 382 Great Rd Unit B203
- 388 Great Rd Unit B23
- 386 Great Rd Unit A3
- 386 Great Rd Unit A8
- 17 Wyndcliff Dr
- 374 Great Rd Unit 10
- 1 Chase Path Unit 1
