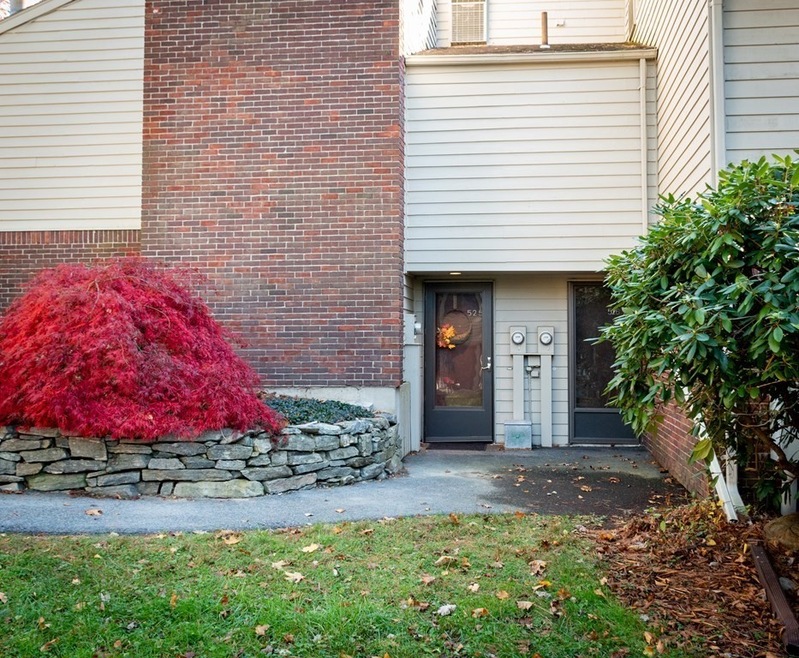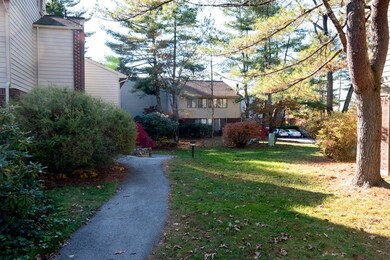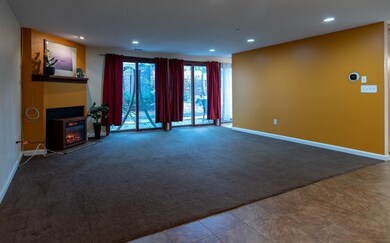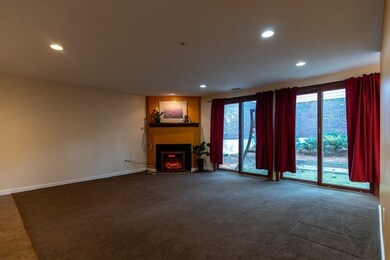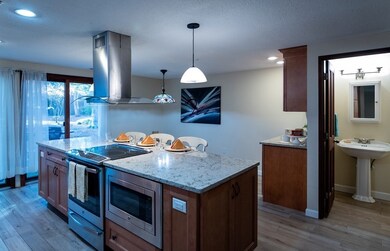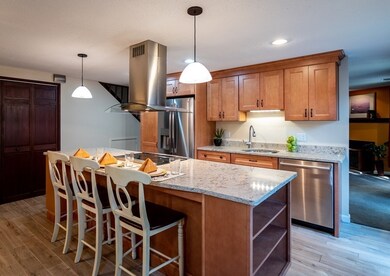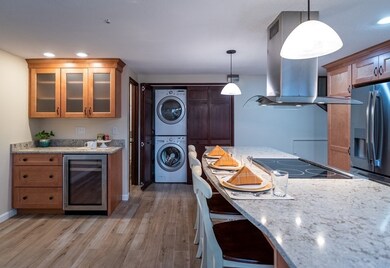
Highlights
- Cathedral Ceiling
- Solid Surface Countertops
- Dual Vanity Sinks in Primary Bathroom
- Acton-Boxborough Regional High School Rated A+
- Stainless Steel Appliances
- Breakfast Bar
About This Home
As of September 2023Located in the heart of Nagog Woods, this stunning unit features the home chef's dream kitchen installed in 2015. Light wood cabinets with soft-close hinges, upgraded granite countertops, stainless steel appliances and a large island with breakfast bar and built in range with hood, a Bosch dishwasher and beverage bar with wine fridge. A spacious living room with sliders to the private patio that extends the length of both rooms combine to make this a wonderful space for entertaining. The second floor has 3 bedrooms and 2 full baths including a master suite with tiled shower and double-sink vanity. One of the bedrooms also has a loft accessed via a ladder in the closet. Nagog Woods has many amenities including a clubhouse, fitness center, 2 pools, tennis courts, play area and more.
Last Agent to Sell the Property
Keller Williams Realty Evolution Listed on: 11/19/2021

Property Details
Home Type
- Condominium
Est. Annual Taxes
- $8,115
Year Built
- 1972
HOA Fees
- $569 per month
Home Design
- Updated or Remodeled
Interior Spaces
- Cathedral Ceiling
- Recessed Lighting
- Sliding Doors
- Dining Area
- Exterior Basement Entry
- Washer and Electric Dryer Hookup
Kitchen
- Breakfast Bar
- Stainless Steel Appliances
- Kitchen Island
- Solid Surface Countertops
Flooring
- Wall to Wall Carpet
- Laminate
- Ceramic Tile
Bedrooms and Bathrooms
- Primary bedroom located on second floor
- Dual Vanity Sinks in Primary Bathroom
Utilities
- 2 Cooling Zones
- 2 Heating Zones
Ownership History
Purchase Details
Home Financials for this Owner
Home Financials are based on the most recent Mortgage that was taken out on this home.Purchase Details
Home Financials for this Owner
Home Financials are based on the most recent Mortgage that was taken out on this home.Purchase Details
Home Financials for this Owner
Home Financials are based on the most recent Mortgage that was taken out on this home.Purchase Details
Home Financials for this Owner
Home Financials are based on the most recent Mortgage that was taken out on this home.Purchase Details
Home Financials for this Owner
Home Financials are based on the most recent Mortgage that was taken out on this home.Purchase Details
Home Financials for this Owner
Home Financials are based on the most recent Mortgage that was taken out on this home.Similar Homes in Acton, MA
Home Values in the Area
Average Home Value in this Area
Purchase History
| Date | Type | Sale Price | Title Company |
|---|---|---|---|
| Condominium Deed | $494,000 | None Available | |
| Condominium Deed | $405,000 | None Available | |
| Deed | $267,500 | -- | |
| Deed | $305,000 | -- | |
| Deed | -- | -- | |
| Deed | $173,000 | -- |
Mortgage History
| Date | Status | Loan Amount | Loan Type |
|---|---|---|---|
| Open | $395,200 | Purchase Money Mortgage | |
| Previous Owner | $414,315 | Purchase Money Mortgage | |
| Previous Owner | $214,000 | Purchase Money Mortgage | |
| Previous Owner | $100,000 | No Value Available | |
| Previous Owner | $103,000 | No Value Available | |
| Previous Owner | $205,000 | Purchase Money Mortgage | |
| Previous Owner | $182,800 | Purchase Money Mortgage | |
| Previous Owner | $30,000 | No Value Available | |
| Previous Owner | $164,350 | Purchase Money Mortgage |
Property History
| Date | Event | Price | Change | Sq Ft Price |
|---|---|---|---|---|
| 06/26/2025 06/26/25 | Pending | -- | -- | -- |
| 06/21/2025 06/21/25 | Price Changed | $495,000 | -2.9% | $306 / Sq Ft |
| 05/29/2025 05/29/25 | For Sale | $510,000 | +3.2% | $315 / Sq Ft |
| 09/06/2023 09/06/23 | Sold | $494,000 | +1.0% | $305 / Sq Ft |
| 07/24/2023 07/24/23 | Pending | -- | -- | -- |
| 07/13/2023 07/13/23 | For Sale | $489,000 | +20.7% | $302 / Sq Ft |
| 01/06/2022 01/06/22 | Sold | $405,000 | +8.0% | $250 / Sq Ft |
| 11/24/2021 11/24/21 | Pending | -- | -- | -- |
| 11/19/2021 11/19/21 | For Sale | $375,000 | +38.9% | $231 / Sq Ft |
| 06/01/2015 06/01/15 | Sold | $269,900 | 0.0% | $167 / Sq Ft |
| 04/12/2015 04/12/15 | Pending | -- | -- | -- |
| 03/30/2015 03/30/15 | For Sale | $269,900 | -- | $167 / Sq Ft |
Tax History Compared to Growth
Tax History
| Year | Tax Paid | Tax Assessment Tax Assessment Total Assessment is a certain percentage of the fair market value that is determined by local assessors to be the total taxable value of land and additions on the property. | Land | Improvement |
|---|---|---|---|---|
| 2025 | $8,115 | $473,200 | $0 | $473,200 |
| 2024 | $7,356 | $441,300 | $0 | $441,300 |
| 2023 | $6,673 | $380,000 | $0 | $380,000 |
| 2022 | $7,445 | $382,800 | $0 | $382,800 |
| 2021 | $6,629 | $327,700 | $0 | $327,700 |
| 2020 | $6,053 | $314,600 | $0 | $314,600 |
| 2019 | $5,879 | $303,500 | $0 | $303,500 |
| 2018 | $5,345 | $275,800 | $0 | $275,800 |
| 2017 | $4,776 | $250,600 | $0 | $250,600 |
| 2016 | $4,729 | $245,900 | $0 | $245,900 |
| 2015 | $4,248 | $223,000 | $0 | $223,000 |
| 2014 | -- | $221,600 | $0 | $221,600 |
Agents Affiliated with this Home
-
Find Your Village Real Estate
F
Seller's Agent in 2025
Find Your Village Real Estate
Keller Williams Realty Boston Northwest
10 in this area
153 Total Sales
-
Lisa Stahovec
L
Seller Co-Listing Agent in 2025
Lisa Stahovec
Keller Williams Realty Boston Northwest
(978) 760-2423
1 in this area
29 Total Sales
-
Patricia Sutherland

Seller's Agent in 2023
Patricia Sutherland
Keller Williams Realty Boston Northwest
(978) 844-6397
54 in this area
115 Total Sales
-
Margaret Testa

Seller's Agent in 2022
Margaret Testa
Keller Williams Realty Evolution
(617) 820-4136
1 in this area
13 Total Sales
-
Andersen Group Realty

Buyer's Agent in 2022
Andersen Group Realty
Keller Williams Realty Boston Northwest
(781) 729-2329
3 in this area
571 Total Sales
-
S
Seller's Agent in 2015
Sharon Belseth
Coldwell Banker Realty - Concord
Map
Source: MLS Property Information Network (MLS PIN)
MLS Number: 72921986
APN: ACTO-000004B-000120-000136
- 554 Great Elm Way
- 238 Brown Bear Crossing Unit 238
- 422 Great Elm Way
- 611 Old Stone Brook Unit 611
- 484 Great Road -6
- 484 Great Road -4
- 484 Great Road -3
- 484 Great Rd
- 484 Great Rd
- 5 Samantha Way Unit 5
- 420 Great Rd Unit B9
- 123 Skyline Dr Unit 123
- 382 Great Rd Unit B103
- 382 Great Rd Unit B203
- 388 Great Rd Unit B14
- 388 Great Rd Unit B23
- 386 Great Rd Unit A3
- 386 Great Rd Unit A8
- 17 Wyndcliff Dr
- 374 Great Rd Unit 10
