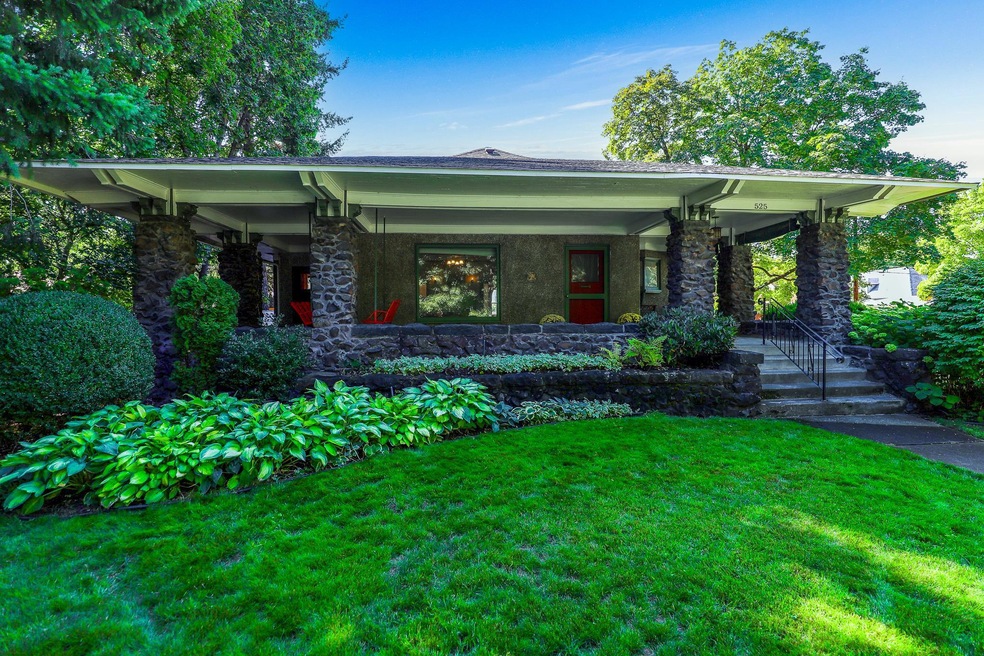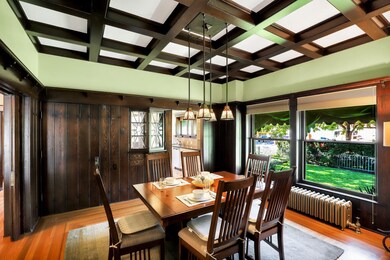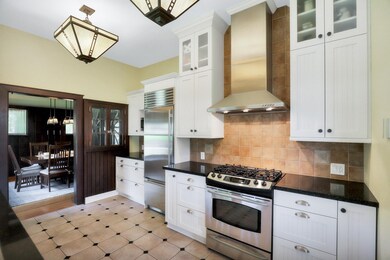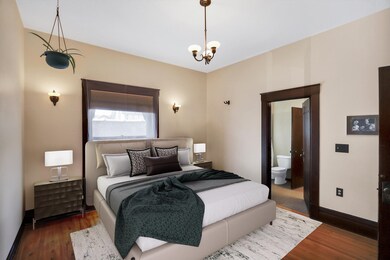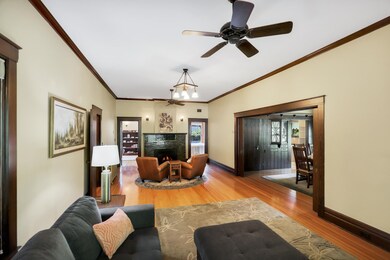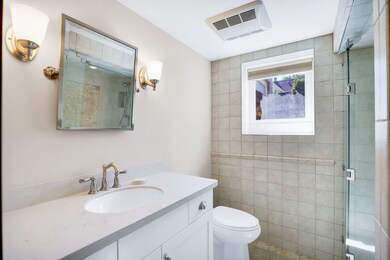
525 W Waverly Place Spokane, WA 99205
Emerson Garfield NeighborhoodEstimated Value: $532,000 - $595,000
Highlights
- Craftsman Architecture
- Park or Greenbelt View
- Separate Formal Living Room
- North Central High School Rated A-
- 3 Fireplaces
- 2-minute walk to Corbin Park
About This Home
As of October 2023Immerse yourself in historic elegance with this Hyslop-designed Craftsman, known as "The Queen of Corbin Park", a registered gem opposite Corbin Park. Preserving the original character, it boasts leaded glass, exquisite light fixtures, and box beams. Entertain effortlessly in the well-configured living and dining areas. The upscale kitchen marries modernity with tradition, respecting the home's heritage. A versatile basement bedroom/family room, with an outside entrance, enhances the layout. Thoughtful built-ins provide clever storage. This corner lot property offers ample outdoor space, while off-street parking adds convenience. Own a piece of local history with this Craftsman masterpiece, an embodiment of timeless sophistication and modern comfort.
Last Agent to Sell the Property
eXp Realty 4 Degrees License #21002466 Listed on: 09/13/2023

Last Buyer's Agent
Ross Hamilton
Redfin License #20111868

Home Details
Home Type
- Single Family
Est. Annual Taxes
- $5,209
Year Built
- Built in 1902
Lot Details
- 0.25 Acre Lot
- Back Yard Fenced
- Oversized Lot
- Garden
Home Design
- Craftsman Architecture
- Traditional Architecture
- Bungalow
- Composition Roof
- Stucco Exterior
- Stone Exterior Construction
Interior Spaces
- 3,532 Sq Ft Home
- 1-Story Property
- 3 Fireplaces
- Separate Formal Living Room
- Formal Dining Room
- Park or Greenbelt Views
Kitchen
- Built-In Range
- Microwave
- Dishwasher
- Solid Surface Countertops
Bedrooms and Bathrooms
- 4 Bedrooms
- Primary Bathroom is a Full Bathroom
- 2 Bathrooms
Laundry
- Dryer
- Washer
Partially Finished Basement
- Exterior Basement Entry
- Recreation or Family Area in Basement
- Laundry in Basement
Parking
- 1 Car Detached Garage
- Off-Street Parking
Schools
- Garfield Elementary School
- Glover Middle School
- North Central High School
Utilities
- Heating System Uses Steam
- Heating System Uses Gas
- High Speed Internet
- Internet Available
Community Details
- No Home Owners Association
Listing and Financial Details
- Assessor Parcel Number 35071.1309
Ownership History
Purchase Details
Home Financials for this Owner
Home Financials are based on the most recent Mortgage that was taken out on this home.Purchase Details
Purchase Details
Home Financials for this Owner
Home Financials are based on the most recent Mortgage that was taken out on this home.Purchase Details
Home Financials for this Owner
Home Financials are based on the most recent Mortgage that was taken out on this home.Purchase Details
Similar Homes in Spokane, WA
Home Values in the Area
Average Home Value in this Area
Purchase History
| Date | Buyer | Sale Price | Title Company |
|---|---|---|---|
| Caruso Verity Anne | $550,000 | Ticor Title | |
| Onishuk Family Trust | $313 | None Listed On Document | |
| Onishuk Lori Nelson | $420,000 | Ticor Title Co | |
| Jenkins Philip R | $303,000 | Pacific Nw Title | |
| Russell Rodney H | $170,000 | Transnation Title Insurance |
Mortgage History
| Date | Status | Borrower | Loan Amount |
|---|---|---|---|
| Open | Caruso Verity Anne | $400,000 | |
| Previous Owner | Onishuk Lori Nelson | $336,000 | |
| Previous Owner | Jenkins Philip R | $123,000 | |
| Previous Owner | Jenkins Philip R | $25,000 | |
| Previous Owner | Jenkins Philip R | $100,000 | |
| Previous Owner | Jenkins Philip R | $120,000 | |
| Previous Owner | Russell Rodney H | $140,000 |
Property History
| Date | Event | Price | Change | Sq Ft Price |
|---|---|---|---|---|
| 10/16/2023 10/16/23 | Sold | $550,000 | 0.0% | $156 / Sq Ft |
| 09/16/2023 09/16/23 | Pending | -- | -- | -- |
| 09/13/2023 09/13/23 | For Sale | $550,000 | +29.4% | $156 / Sq Ft |
| 04/24/2020 04/24/20 | Sold | $425,000 | -5.5% | $120 / Sq Ft |
| 03/17/2020 03/17/20 | Pending | -- | -- | -- |
| 03/04/2020 03/04/20 | For Sale | $449,900 | -- | $127 / Sq Ft |
Tax History Compared to Growth
Tax History
| Year | Tax Paid | Tax Assessment Tax Assessment Total Assessment is a certain percentage of the fair market value that is determined by local assessors to be the total taxable value of land and additions on the property. | Land | Improvement |
|---|---|---|---|---|
| 2024 | $5,496 | $554,300 | $85,000 | $469,300 |
| 2023 | $5,209 | $526,500 | $85,000 | $441,500 |
| 2022 | $4,888 | $533,000 | $85,000 | $448,000 |
| 2021 | $4,611 | $388,000 | $60,000 | $328,000 |
| 2020 | $4,344 | $352,100 | $58,000 | $294,100 |
| 2019 | $3,789 | $317,100 | $55,500 | $261,600 |
| 2018 | $4,064 | $292,300 | $55,500 | $236,800 |
| 2017 | $3,822 | $279,900 | $55,500 | $224,400 |
| 2016 | $3,445 | $246,800 | $55,500 | $191,300 |
| 2015 | $3,438 | $241,000 | $55,500 | $185,500 |
| 2014 | -- | $241,000 | $55,500 | $185,500 |
| 2013 | -- | $0 | $0 | $0 |
Agents Affiliated with this Home
-
Chase Baxter

Seller's Agent in 2023
Chase Baxter
eXp Realty 4 Degrees
(509) 508-0461
16 in this area
271 Total Sales
-
R
Buyer's Agent in 2023
Ross Hamilton
Redfin
(209) 534-3918
-
D
Seller's Agent in 2020
Dennis Ryan
Coldwell Banker Tomlinson
(509) 994-0538
-
Spencer Millsap

Buyer's Agent in 2020
Spencer Millsap
REAL Broker LLC
(509) 688-5014
135 Total Sales
Map
Source: Spokane Association of REALTORS®
MLS Number: 202321745
APN: 35071.1309
- 817 W Frederick Ave
- 314 W Buckeye Ave
- 716 W York Ave
- 904 W Cleveland Ave
- 907 W Fairview Ave
- 908 W Frederick Ave
- 2910 N Monroe St
- 525 W Cora Ave
- 805 W Alice Ave
- 3270 N Lincoln St
- 206 W Buckeye Ave Unit 202 W Buckeye Ave
- 1026 W Grace Ave
- 101 W Waverly Place
- 617 W Carlisle Ave
- 120 W Cora Ave
- 908 W Cora Ave
- 3301 N Monroe St
- 1103 W Dalton Ave
- 218 W Courtland Ave
- 2225 N Washington St
- 525 W Waverly Place
- 519 W Waverly Place
- 603 W Waverly Place
- 603 W Waverly Place
- 528 W Cleveland Ave
- 522 W Cleveland Ave
- 606 W Waverly Place
- 511 W Waverly Place
- 518 W Cleveland Ave
- 609 W Waverly Place
- 514 W Cleveland Ave
- 604 W Cleveland Ave
- 508 W Cleveland Ave
- 610 W Cleveland Ave
- 615 W Waverly Place
- 504 W Cleveland Ave
- 616 W Cleveland Ave
- 438 W Cleveland Ave
- 521 W Cleveland Ave
- 529 W Cleveland Ave
