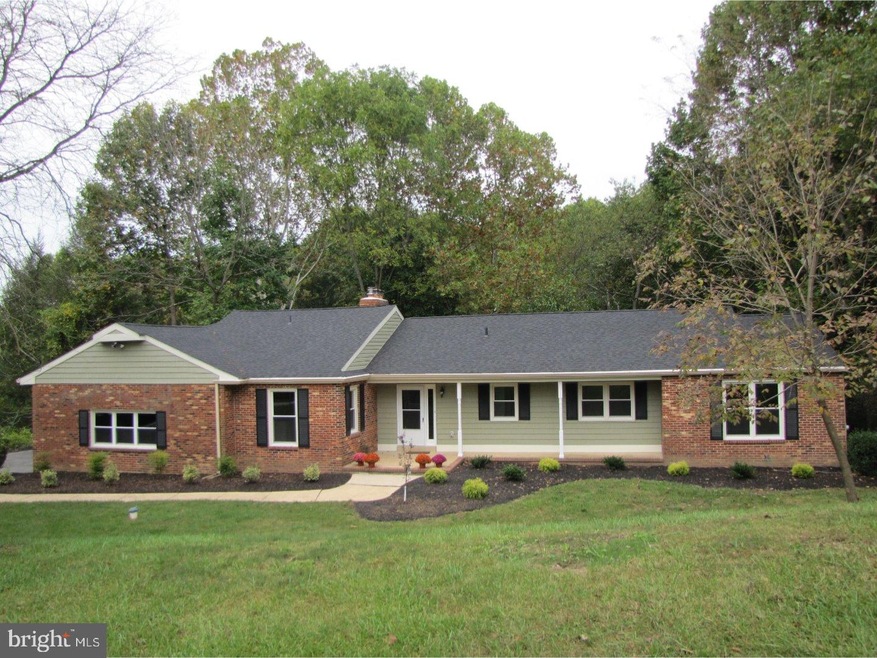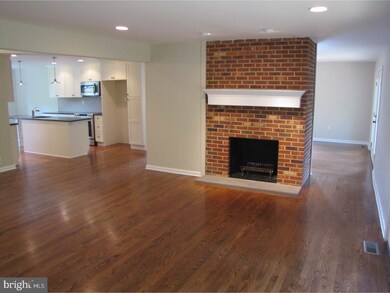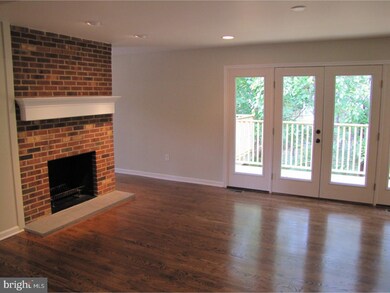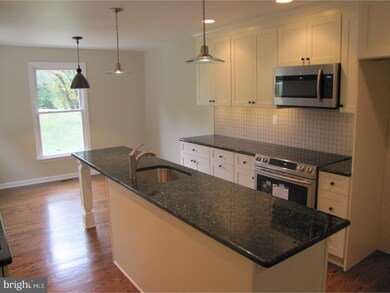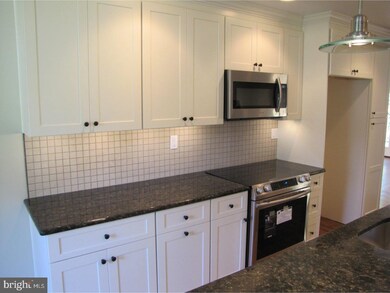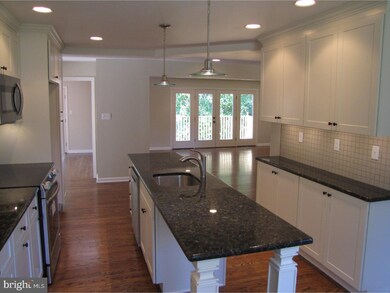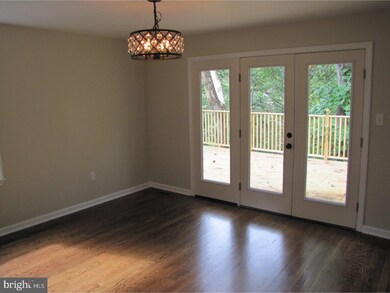
525 Wayland Dr Hockessin, DE 19707
Estimated Value: $649,000 - $742,000
Highlights
- 0.73 Acre Lot
- Deck
- Wood Flooring
- Dupont (H.B.) Middle School Rated A
- Raised Ranch Architecture
- Attic
About This Home
As of December 2017Beautifully renovated 5 bedroom, 3 full bath raised ranch on a private lot in Hockessin. Beginning with the exterior, you will find all the following are new: roof, windows, gutters w/guards, siding, deck, lighting, landscaping, garage door and shutters. Upon entering you will see gleaming hardwood floors leading to the living room with a brick fireplace and new French doors leading to the deck. The open floor plan extends to the brand new eat in kitchen with soft close cabinetry, granite counters, under counter and pendant lighting and stainless steel appliances. For those special occasions there is also a formal dining room and new French doors leading to the deck. The first level includes a master suite with a fully renovated bath and 3 additional bedrooms and another fully renovated hallway bath. The laundry is also on the main level with exterior and garage entrances. The lower level consists of another spacious master suite and attached fully renovated bath. The lower level has a large family room with a fireplace, wet bar with ice maker and beverage center/wine cooler and access to the outside through new French doors. Finally, there is an office/workout area and plenty of storage. The lower level has new carpeting throughout and the whole home has fresh paint. Plenty of time to move in before the holiday season.
Home Details
Home Type
- Single Family
Est. Annual Taxes
- $4,935
Year Built
- Built in 1975
Lot Details
- 0.73 Acre Lot
- Lot Dimensions are 141x217
- Property is in good condition
- Property is zoned NC21
Parking
- 2 Car Attached Garage
- 2 Open Parking Spaces
Home Design
- Raised Ranch Architecture
- Rambler Architecture
- Brick Exterior Construction
- Aluminum Siding
- Vinyl Siding
Interior Spaces
- 3,175 Sq Ft Home
- 2 Fireplaces
- Brick Fireplace
- Family Room
- Living Room
- Dining Room
- Finished Basement
- Basement Fills Entire Space Under The House
- Attic
Kitchen
- Eat-In Kitchen
- Self-Cleaning Oven
- Cooktop
- Dishwasher
- Kitchen Island
Flooring
- Wood
- Wall to Wall Carpet
- Tile or Brick
Bedrooms and Bathrooms
- 5 Bedrooms
- En-Suite Primary Bedroom
- En-Suite Bathroom
- 3 Full Bathrooms
Laundry
- Laundry Room
- Laundry on main level
Outdoor Features
- Deck
Utilities
- Forced Air Heating and Cooling System
- Heating System Uses Oil
- 200+ Amp Service
- Well
- Electric Water Heater
- On Site Septic
Community Details
- No Home Owners Association
- Heather Valley Subdivision
Listing and Financial Details
- Tax Lot 001
- Assessor Parcel Number 08-025.20-001
Ownership History
Purchase Details
Purchase Details
Home Financials for this Owner
Home Financials are based on the most recent Mortgage that was taken out on this home.Purchase Details
Home Financials for this Owner
Home Financials are based on the most recent Mortgage that was taken out on this home.Purchase Details
Similar Homes in the area
Home Values in the Area
Average Home Value in this Area
Purchase History
| Date | Buyer | Sale Price | Title Company |
|---|---|---|---|
| Stiglitz Michael | -- | None Available | |
| Stightz Michael | -- | None Available | |
| Bult To Last Llc | -- | None Available | |
| Denes Lucian R | $145,900 | -- |
Mortgage History
| Date | Status | Borrower | Loan Amount |
|---|---|---|---|
| Open | Stiglitz Michael | $352,500 | |
| Closed | Stightz Michael | $424,100 | |
| Previous Owner | Denes Lucian R | $81,200 |
Property History
| Date | Event | Price | Change | Sq Ft Price |
|---|---|---|---|---|
| 12/28/2017 12/28/17 | Sold | $450,000 | -5.3% | $142 / Sq Ft |
| 12/01/2017 12/01/17 | Price Changed | $475,000 | 0.0% | $150 / Sq Ft |
| 11/02/2017 11/02/17 | For Sale | $475,000 | 0.0% | $150 / Sq Ft |
| 10/27/2017 10/27/17 | Pending | -- | -- | -- |
| 10/11/2017 10/11/17 | For Sale | $475,000 | +106.5% | $150 / Sq Ft |
| 12/07/2016 12/07/16 | Sold | $230,000 | -11.2% | $72 / Sq Ft |
| 11/23/2016 11/23/16 | Pending | -- | -- | -- |
| 11/18/2016 11/18/16 | Price Changed | $259,000 | -5.8% | $82 / Sq Ft |
| 10/18/2016 10/18/16 | Price Changed | $275,000 | -6.8% | $87 / Sq Ft |
| 10/10/2016 10/10/16 | For Sale | $295,000 | -- | $93 / Sq Ft |
Tax History Compared to Growth
Tax History
| Year | Tax Paid | Tax Assessment Tax Assessment Total Assessment is a certain percentage of the fair market value that is determined by local assessors to be the total taxable value of land and additions on the property. | Land | Improvement |
|---|---|---|---|---|
| 2024 | $5,879 | $159,100 | $27,300 | $131,800 |
| 2023 | $5,186 | $159,100 | $27,300 | $131,800 |
| 2022 | $5,248 | $159,100 | $27,300 | $131,800 |
| 2021 | $5,247 | $159,100 | $27,300 | $131,800 |
| 2020 | $5,264 | $159,100 | $27,300 | $131,800 |
| 2019 | $5,256 | $159,100 | $27,300 | $131,800 |
| 2018 | $5,089 | $159,100 | $27,300 | $131,800 |
| 2017 | $4,713 | $154,300 | $27,300 | $127,000 |
| 2016 | $4,713 | $154,300 | $27,300 | $127,000 |
| 2015 | $4,416 | $154,300 | $27,300 | $127,000 |
| 2014 | $4,087 | $154,300 | $27,300 | $127,000 |
Agents Affiliated with this Home
-
Stephen Mottola

Seller's Agent in 2017
Stephen Mottola
Compass
(302) 437-6600
17 in this area
710 Total Sales
-
kevin odle

Seller Co-Listing Agent in 2017
kevin odle
Long & Foster
(302) 593-8992
4 in this area
95 Total Sales
-
HARRY MOFFETT
H
Buyer's Agent in 2017
HARRY MOFFETT
Patterson Schwartz
1 in this area
3 Total Sales
-
Terry Mulkins

Seller's Agent in 2016
Terry Mulkins
Patterson Schwartz
(302) 584-7300
1 in this area
44 Total Sales
Map
Source: Bright MLS
MLS Number: 1001415839
APN: 08-025.20-001
- 151 Sawin Ln
- 141 Ramunno Cir
- 9 Paddington Ct
- 192 Fairhill Dr
- 45 Wyndom Cir
- 34 Withers Way
- 123 Fairhill Dr
- 10 Westwoods Blvd
- 3203 Falcon Ln Unit SUITE 311
- 3209 Falcon Ln Unit 229
- 3810 Newport Gap Pike
- 25 Hayloft Cir
- 202 Charleston Dr
- 12 Foxview Cir
- 13 Signal Hill Dr
- 614 Loveville Rd Unit D1H
- 110 Wembley Rd
- 4 Leigh Ct
- 0 Stoney Batter Rd
- 114 Mettenet Ct
- 525 Wayland Dr
- 529 Wayland Dr
- 521 Wayland Dr
- 3819 Mill Creek Rd
- 524 Wayland Dr
- 528 Wayland Dr
- 535 Wayland Dr
- 520 Wayland Dr
- 3823 Mill Creek Rd
- 517 Wayland Dr
- 534 Wayland Dr
- 1829 Graves Rd
- 446 Valley Brook Dr
- 504 Wayland Dr
- 3827 Mill Creek Rd
- 509 Wayland Dr
- 421 Topsfield Rd
- 419 Topsfield Rd
- 452 Valley Brook Dr
- 3815 Mill Creek Rd
