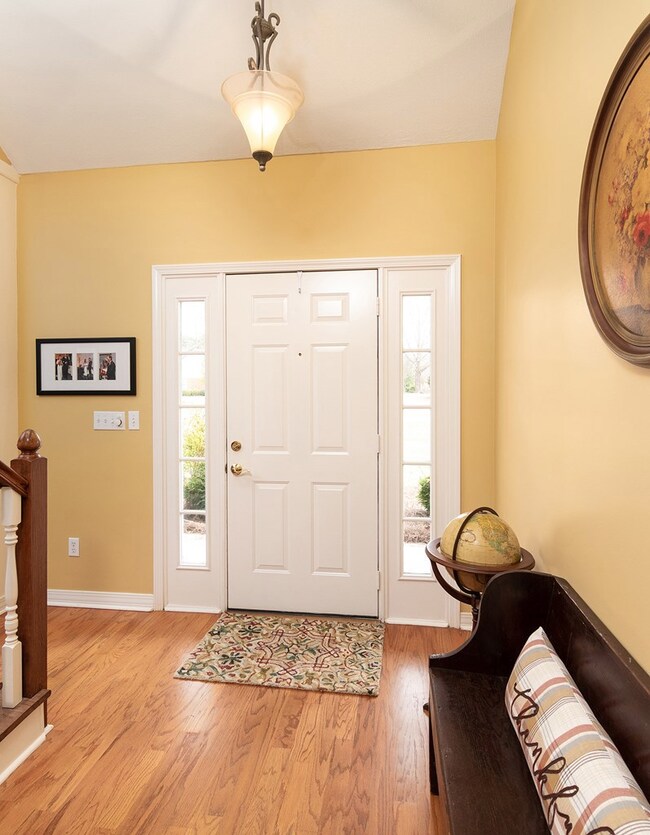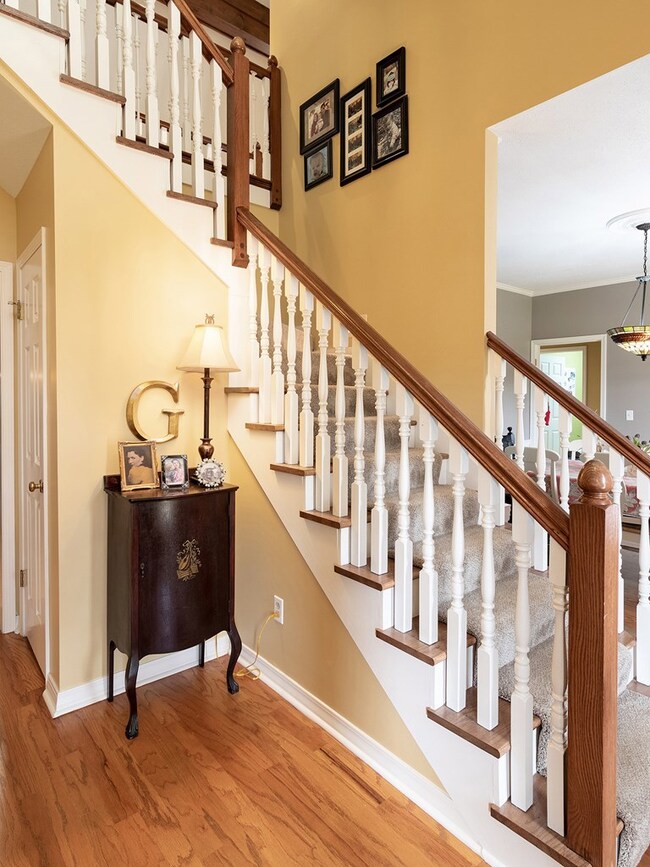
525 Wedgewood Dr Oxford, MS 38655
Highlights
- Main Floor Primary Bedroom
- Bonus Room
- Brick or Stone Mason
- Central Elementary School Rated A-
- 2 Car Attached Garage
- Walk-In Closet
About This Home
As of April 2019You'll be hardpressed to find a house this lovely in Oxford schools at this price! Large KIT, DR, DEN, & Sunroom area make for great entertaining. Living room w/ vaulted ceiling & fireplace lead into 500 SF Sunroom (not in square footage). Grand main floor MAS BR with HIS / HER vanities, HIS / HER walk-in closets, walk-in shower & jetted tub. Additional BR & BATH on main level. Upstairs has two spacious BRs, one w/ built-ins that could be Office/Playroom if desired, & third bath. Double garage, shed w/ electric power, & nice size yard. New HVAC, water heater, rain gutters, flooring, & more!”
Home Details
Home Type
- Single Family
Est. Annual Taxes
- $2,723
Year Built
- Built in 1989
Lot Details
- 0.75 Acre Lot
- Zoning described as SUBDIVISION COVENANT
Parking
- 2 Car Attached Garage
- Garage Door Opener
Home Design
- Brick or Stone Mason
- Slab Foundation
- Frame Construction
- Architectural Shingle Roof
- Wood Siding
Interior Spaces
- 2,700 Sq Ft Home
- 2-Story Property
- Ceiling Fan
- Gas Fireplace
- Blinds
- Aluminum Window Frames
- Family Room
- Living Room
- Dining Room
- Bonus Room
- Laundry on main level
Kitchen
- Cooktop<<rangeHoodToken>>
- <<microwave>>
- Dishwasher
- Disposal
Flooring
- Carpet
- Ceramic Tile
Bedrooms and Bathrooms
- 4 Bedrooms
- Primary Bedroom on Main
- Walk-In Closet
- 3 Full Bathrooms
Utilities
- Cooling Available
- Central Heating
- Gas Water Heater
- Cable TV Available
Community Details
- Woodlawn Subdivision
Listing and Financial Details
- Tax Lot 90
- Assessor Parcel Number 146Z24168.00
Ownership History
Purchase Details
Home Financials for this Owner
Home Financials are based on the most recent Mortgage that was taken out on this home.Purchase Details
Home Financials for this Owner
Home Financials are based on the most recent Mortgage that was taken out on this home.Purchase Details
Similar Homes in Oxford, MS
Home Values in the Area
Average Home Value in this Area
Purchase History
| Date | Type | Sale Price | Title Company |
|---|---|---|---|
| Warranty Deed | -- | None Available | |
| Deed | -- | -- | |
| Warranty Deed | -- | None Available |
Mortgage History
| Date | Status | Loan Amount | Loan Type |
|---|---|---|---|
| Open | $12,571 | FHA | |
| Closed | $15,705 | FHA | |
| Open | $313,222 | FHA | |
| Previous Owner | $288,800 | No Value Available | |
| Previous Owner | -- | No Value Available | |
| Previous Owner | $288,800 | New Conventional |
Property History
| Date | Event | Price | Change | Sq Ft Price |
|---|---|---|---|---|
| 04/30/2019 04/30/19 | Sold | -- | -- | -- |
| 04/03/2019 04/03/19 | Pending | -- | -- | -- |
| 03/28/2019 03/28/19 | For Sale | $319,900 | +4.9% | $118 / Sq Ft |
| 07/20/2016 07/20/16 | Sold | -- | -- | -- |
| 06/04/2016 06/04/16 | Pending | -- | -- | -- |
| 06/01/2016 06/01/16 | For Sale | $305,000 | -- | $112 / Sq Ft |
Tax History Compared to Growth
Tax History
| Year | Tax Paid | Tax Assessment Tax Assessment Total Assessment is a certain percentage of the fair market value that is determined by local assessors to be the total taxable value of land and additions on the property. | Land | Improvement |
|---|---|---|---|---|
| 2024 | $3,376 | $27,823 | $0 | $0 |
| 2023 | $3,376 | $27,823 | $0 | $0 |
| 2022 | $3,320 | $27,823 | $0 | $0 |
| 2021 | $850 | $27,823 | $0 | $0 |
| 2020 | $710 | $24,613 | $0 | $0 |
| 2019 | $651 | $22,920 | $0 | $0 |
| 2018 | $671 | $23,491 | $0 | $0 |
| 2017 | $671 | $23,491 | $0 | $0 |
| 2016 | $612 | $22,577 | $0 | $0 |
| 2015 | -- | $22,577 | $0 | $0 |
| 2014 | -- | $22,577 | $0 | $0 |
Agents Affiliated with this Home
-
Drew Stevens
D
Buyer's Agent in 2019
Drew Stevens
John Welty Realty
(662) 816-2782
79 Total Sales
Map
Source: North Central Mississippi REALTORS®
MLS Number: 142705
APN: 146Z-24-168.00
- 516 Wedgewood Dr
- 220 Woodlawn Dr
- 100 Saucer Ln
- 307 Magnolia Ct
- 315 Magnolia Ct
- 424 Meadowlawn Dr
- 205 Woodlawn Dr
- 103 Jamie Cove
- 455 Stricklin Lake Dr
- 457 Stricklin Lake Dr
- 800 Lilla Ln
- 17 Aspen Loop
- 808 Lilla Ln
- 818 Lilla Ln
- 509 Prescott Cove
- 2206 Anderson Rd
- 00 George G "Pat" Patterson Pkwy
- 408-410 Galleria Dr
- 317 King St
- 327 Acadia Loop






