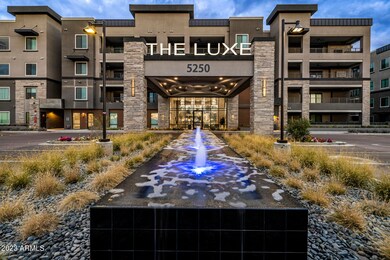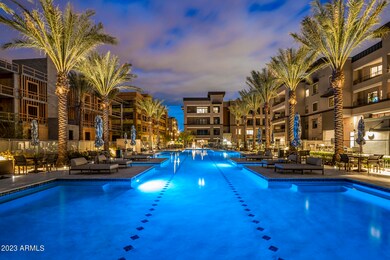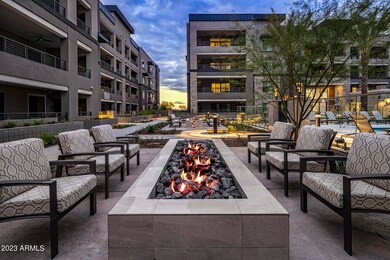
The Luxe at Desert Ridge (Phase 1 - 4) 5250 E Deer Valley Dr Unit 146 Phoenix, AZ 85054
Desert Ridge NeighborhoodHighlights
- Fitness Center
- Transportation Service
- Lap Pool
- Desert Trails Elementary School Rated A
- Gated with Attendant
- Gated Parking
About This Home
As of March 2024Welcome to ''The Luxe at Desert Ridge'' NEW BUILD LUXURY CONDOMIMIUM COMMUNITY, nestled in desirable 85054 zip code, Desert Ridge community. OPEN floor plan, SPEC HOME beautiful interior upgrades, all kitchen appliances,10 ft ceilings, oversize sliding glass doors, large private patio 550 SF. private built-in gas BBQ on balcony included, all homes come with two car parking stalls with a large storage unit in underground gated parking garage, elevators from parking to all levels. Onsite amenities, beautiful Clubhouse with chef's kitchen, theatre room, private conference center, dining room for private dinner parties, lap pool/resort style pools, large fitness with top of line equipment, infra-red sauna, locker rooms & yoga studio.
Member Services for owners needs & events.
Last Agent to Sell the Property
Statesman Sales and Marketing, LLC License #SA670307000 Listed on: 09/23/2023
Property Details
Home Type
- Condominium
Est. Annual Taxes
- $101
Year Built
- Built in 2023 | Under Construction
Lot Details
- Two or More Common Walls
- Desert faces the front and back of the property
- Wrought Iron Fence
- Block Wall Fence
HOA Fees
Parking
- 2 Car Garage
- Electric Vehicle Home Charger
- Garage ceiling height seven feet or more
- Gated Parking
- Assigned Parking
- Community Parking Structure
Home Design
- Contemporary Architecture
- Wood Frame Construction
- Reflective Roof
- Stucco
Interior Spaces
- 1,780 Sq Ft Home
- 4-Story Property
- Ceiling Fan
- Gas Fireplace
- Double Pane Windows
- Low Emissivity Windows
- Tinted Windows
- Roller Shields
- Living Room with Fireplace
- Tile Flooring
- Smart Home
- Washer and Dryer Hookup
Kitchen
- Breakfast Bar
- Gas Cooktop
- Built-In Microwave
- Kitchen Island
Bedrooms and Bathrooms
- 2 Bedrooms
- Primary Bathroom is a Full Bathroom
- 2.5 Bathrooms
- Dual Vanity Sinks in Primary Bathroom
Pool
- Lap Pool
- Heated Spa
Outdoor Features
- Patio
- Outdoor Storage
- Built-In Barbecue
Schools
- Desert Trails Elementary School
- Explorer Middle School
- Paradise Valley High School
Utilities
- Central Air
- Heating Available
- High Speed Internet
- Cable TV Available
Listing and Financial Details
- Home warranty included in the sale of the property
- Tax Lot 146
- Assessor Parcel Number 212-52-510
Community Details
Overview
- Association fees include roof repair, insurance, sewer, pest control, ground maintenance, street maintenance, front yard maint, gas, trash, water, roof replacement, maintenance exterior
- Ccmc Association, Phone Number (480) 921-7500
- Luxe Assessment Association, Phone Number (480) 921-7500
- Association Phone (480) 921-7500
- High-Rise Condominium
- Built by Statesman Group
- Luxe / Toscane At Desert Ridge Condominium 5Th Amd Subdivision, Dior Floorplan
Amenities
- Transportation Service
- Theater or Screening Room
- Recreation Room
Recreation
- Community Spa
- Bike Trail
Security
- Gated with Attendant
Ownership History
Purchase Details
Home Financials for this Owner
Home Financials are based on the most recent Mortgage that was taken out on this home.Purchase Details
Purchase Details
Similar Homes in the area
Home Values in the Area
Average Home Value in this Area
Purchase History
| Date | Type | Sale Price | Title Company |
|---|---|---|---|
| Special Warranty Deed | $1,225,641 | Pioneer Title | |
| Warranty Deed | -- | None Listed On Document | |
| Special Warranty Deed | -- | Pioneer Title |
Mortgage History
| Date | Status | Loan Amount | Loan Type |
|---|---|---|---|
| Open | $980,513 | New Conventional |
Property History
| Date | Event | Price | Change | Sq Ft Price |
|---|---|---|---|---|
| 06/25/2025 06/25/25 | For Sale | $1,285,000 | +4.8% | $722 / Sq Ft |
| 03/06/2024 03/06/24 | Sold | $1,225,641 | 0.0% | $689 / Sq Ft |
| 02/01/2024 02/01/24 | For Sale | $1,225,641 | 0.0% | $689 / Sq Ft |
| 09/23/2023 09/23/23 | For Sale | $1,225,641 | -- | $689 / Sq Ft |
Tax History Compared to Growth
Tax History
| Year | Tax Paid | Tax Assessment Tax Assessment Total Assessment is a certain percentage of the fair market value that is determined by local assessors to be the total taxable value of land and additions on the property. | Land | Improvement |
|---|---|---|---|---|
| 2025 | $3,352 | $39,707 | -- | -- |
| 2024 | $102 | $37,817 | -- | -- |
| 2023 | $102 | $1,485 | $1,485 | $0 |
| 2022 | $101 | $1,470 | $1,470 | $0 |
| 2021 | $101 | $1,470 | $1,470 | $0 |
| 2020 | $98 | $1,440 | $1,440 | $0 |
| 2019 | $123 | $1,395 | $1,395 | $0 |
Agents Affiliated with this Home
-
Cassie Hendricks

Seller's Agent in 2025
Cassie Hendricks
Forest Properties Inc
(928) 536-9111
1 in this area
11 Total Sales
-
Ed Hendricks

Seller Co-Listing Agent in 2025
Ed Hendricks
Forest Properties Inc
(928) 536-9111
7 Total Sales
-
Brenna Carmazzi
B
Seller's Agent in 2024
Brenna Carmazzi
Statesman Sales and Marketing, LLC
(480) 297-4448
23 in this area
45 Total Sales
About The Luxe at Desert Ridge (Phase 1 - 4)
Map
Source: Arizona Regional Multiple Listing Service (ARMLS)
MLS Number: 6609116
APN: 212-52-510
- 5250 E Deer Valley Dr Unit 448
- 5250 E Deer Valley Dr Unit 439
- 5250 E Deer Valley Dr Unit 140
- 5250 E Deer Valley Dr Unit 247
- 5250 E Deer Valley Dr Unit 316
- 5350 E Deer Valley Dr Unit 1419
- 5350 E Deer Valley Dr Unit 3267
- 5350 E Deer Valley Dr Unit 4267
- 5350 E Deer Valley Dr Unit 2435
- 5350 E Deer Valley Dr Unit 4239
- 5350 E Deer Valley Dr Unit 2246
- 5350 E Deer Valley Dr Unit 1418
- 5350 E Deer Valley Dr Unit 3418
- 5350 E Deer Valley Dr Unit 4271
- 21320 N 56th St Unit 2171
- 21320 N 56th St Unit 2005
- 21320 N 56th St Unit 2175
- 21320 N 56th St Unit 2159
- 21320 N 56th St Unit 2145
- 5450 E Deer Valley Dr Unit 4185






