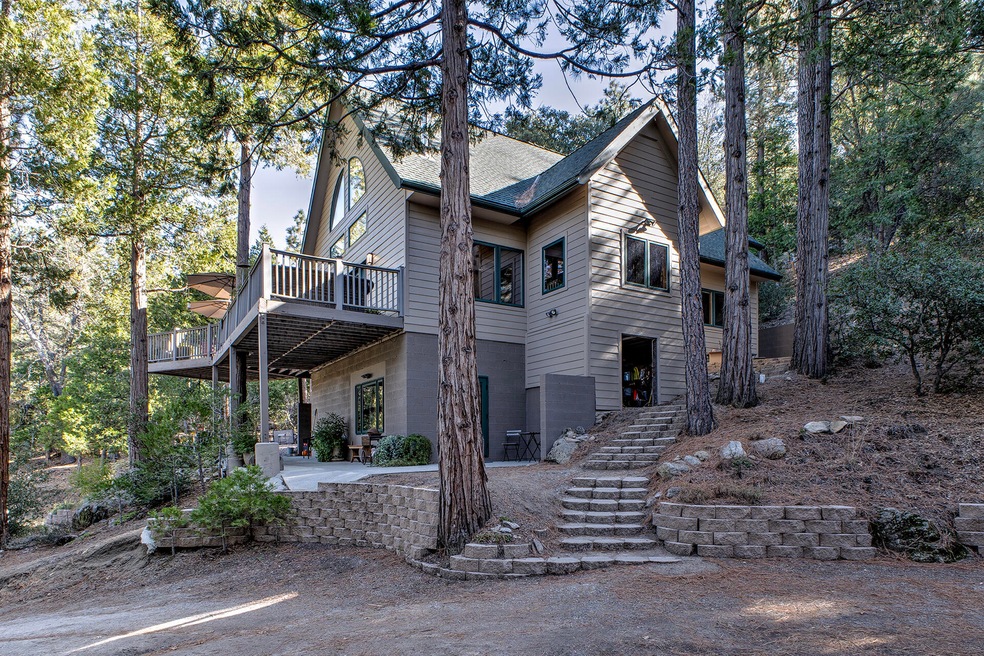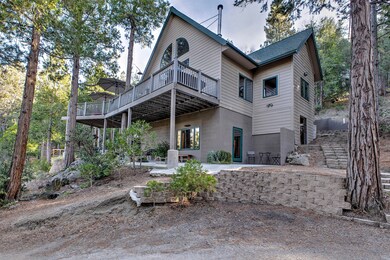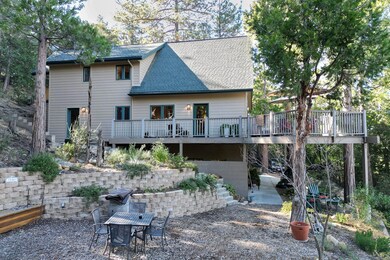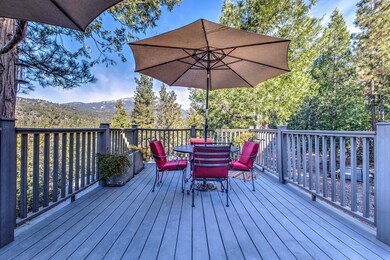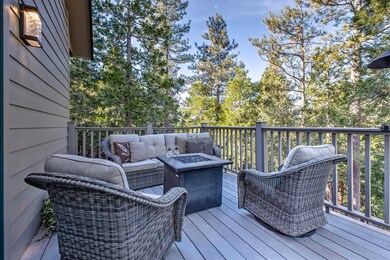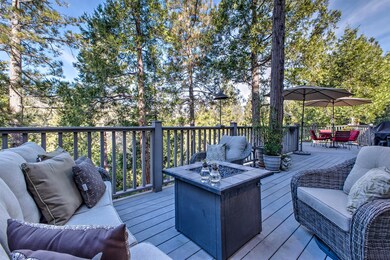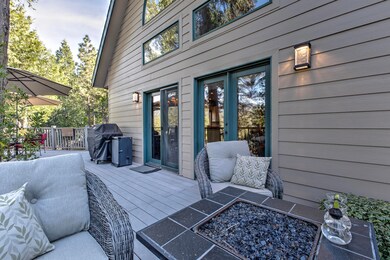
52525 Idyllmont Rd Idyllwild, CA 92549
Highlights
- View of Trees or Woods
- Wood Burning Stove
- Great Room with Fireplace
- Deck
- High Ceiling
- Granite Countertops
About This Home
As of December 2024GORGEOUS VIEWS AND ABSOLUTE PRIVACY ON 2.75 ACRES Located at the end of a quiet cul-de-sac street, this 2004 built custom home has dramatic interior and exterior spaces with commanding open beam ceilings and expansive picture windows framing clear, blue-sky vistas. A stunning, high ceiling great room has beautiful t&g paneling, wood burning stove and access to wrap-around composite decking overlooking the private, multi-acre scenic setting. Natural alder wood cabinets, granite counters plus center butcher block island with sit down breakfast bar, highlight the large open kitchen with adjoining dining area. There are3 bedrooms, 3 baths, including large primary suite with private deck and bath with double vanity, Jacuzzi tub and separate shower; a loft office and a separate family room. Large basement has studio, big shop with cabinets, sink and air filters, an office and extra storage. Detached garage with approx. 1200 sq.ft. has workshop cabinetry, sink and 2 heaters. Additional features include mud room entry, propane FAU, laundry, built-in vac., bonus storage room, freshly painted exterior, large outdoor patio/playground area and over two acres of open space for your enjoyment.
Last Agent to Sell the Property
Robin Oates Real Estate Inc License #00591170 Listed on: 12/01/2023
Home Details
Home Type
- Single Family
Est. Annual Taxes
- $8,889
Year Built
- Built in 2004
Property Views
- Woods
- Mountain
Home Design
- Composition Shingle Roof
Interior Spaces
- 1,939 Sq Ft Home
- 1-Story Property
- Beamed Ceilings
- High Ceiling
- Wood Burning Stove
- Free Standing Fireplace
- Fireplace With Glass Doors
- Great Room with Fireplace
- Family Room
- Dining Area
- Basement
Kitchen
- Breakfast Bar
- Gas Range
- Dishwasher
- Granite Countertops
Flooring
- Carpet
- Tile
Bedrooms and Bathrooms
- 3 Bedrooms
Laundry
- Dryer
- Washer
Parking
- 4 Car Detached Garage
- Driveway
Utilities
- Forced Air Heating System
- Heating System Uses Wood
- Heating System Uses Propane
- Property is located within a water district
- Septic Tank
Additional Features
- Deck
- 2.75 Acre Lot
Listing and Financial Details
- Assessor Parcel Number 557180015
Ownership History
Purchase Details
Home Financials for this Owner
Home Financials are based on the most recent Mortgage that was taken out on this home.Purchase Details
Home Financials for this Owner
Home Financials are based on the most recent Mortgage that was taken out on this home.Purchase Details
Home Financials for this Owner
Home Financials are based on the most recent Mortgage that was taken out on this home.Purchase Details
Home Financials for this Owner
Home Financials are based on the most recent Mortgage that was taken out on this home.Purchase Details
Purchase Details
Home Financials for this Owner
Home Financials are based on the most recent Mortgage that was taken out on this home.Purchase Details
Purchase Details
Home Financials for this Owner
Home Financials are based on the most recent Mortgage that was taken out on this home.Purchase Details
Purchase Details
Home Financials for this Owner
Home Financials are based on the most recent Mortgage that was taken out on this home.Purchase Details
Similar Homes in the area
Home Values in the Area
Average Home Value in this Area
Purchase History
| Date | Type | Sale Price | Title Company |
|---|---|---|---|
| Grant Deed | $795,000 | Lawyers Title | |
| Interfamily Deed Transfer | -- | Accommodation | |
| Interfamily Deed Transfer | -- | Equity Title Orange County-I | |
| Interfamily Deed Transfer | -- | Ticor Title Company Of Ca | |
| Grant Deed | -- | None Available | |
| Interfamily Deed Transfer | -- | None Available | |
| Grant Deed | $600,000 | Southland Title | |
| Interfamily Deed Transfer | -- | None Available | |
| Interfamily Deed Transfer | -- | North American Title | |
| Grant Deed | $73,000 | Lawyers Title | |
| Grant Deed | $50,000 | First American Title Co | |
| Grant Deed | -- | -- |
Mortgage History
| Date | Status | Loan Amount | Loan Type |
|---|---|---|---|
| Previous Owner | $198,000 | New Conventional | |
| Previous Owner | $200,000 | New Conventional | |
| Previous Owner | $210,000 | Purchase Money Mortgage | |
| Previous Owner | $160,000 | Stand Alone Refi Refinance Of Original Loan | |
| Previous Owner | $33,000 | Seller Take Back |
Property History
| Date | Event | Price | Change | Sq Ft Price |
|---|---|---|---|---|
| 12/06/2024 12/06/24 | Sold | $775,000 | -7.6% | $400 / Sq Ft |
| 09/22/2024 09/22/24 | Price Changed | $839,000 | -5.6% | $433 / Sq Ft |
| 04/21/2024 04/21/24 | Price Changed | $889,000 | -4.3% | $458 / Sq Ft |
| 12/01/2023 12/01/23 | For Sale | $929,000 | -- | $479 / Sq Ft |
Tax History Compared to Growth
Tax History
| Year | Tax Paid | Tax Assessment Tax Assessment Total Assessment is a certain percentage of the fair market value that is determined by local assessors to be the total taxable value of land and additions on the property. | Land | Improvement |
|---|---|---|---|---|
| 2023 | $8,889 | $755,275 | $225,242 | $530,033 |
| 2022 | $8,017 | $686,613 | $205,276 | $481,337 |
| 2021 | $6,829 | $581,876 | $173,963 | $407,913 |
| 2020 | $5,902 | $519,532 | $155,324 | $364,208 |
| 2019 | $5,715 | $504,400 | $150,800 | $353,600 |
| 2018 | $5,429 | $485,000 | $145,000 | $340,000 |
| 2017 | $5,357 | $475,000 | $146,000 | $329,000 |
| 2016 | $5,423 | $475,000 | $146,000 | $329,000 |
| 2015 | $5,327 | $461,000 | $137,000 | $324,000 |
| 2014 | $5,184 | $461,000 | $137,000 | $324,000 |
Agents Affiliated with this Home
-
Robin Oates

Seller's Agent in 2024
Robin Oates
Robin Oates Real Estate Inc
(951) 236-7636
150 Total Sales
-
Paul Harris

Buyer's Agent in 2024
Paul Harris
California Lifestyle Realty
(760) 835-8731
62 Total Sales
Map
Source: California Desert Association of REALTORS®
MLS Number: 219104111
APN: 557-180-015
- 52440 Double View Dr
- 0 Middle Ridge Unit 2010998
- 52411 Double View Dr
- 0 Doubleview Dr Unit 219121238DA
- 0 Doubleview Dr Unit 2010818
- 53021 Inspiration Ln
- 53015 Double View Dr
- 53110 Marian View Dr
- 26801 Canyon Dr
- 0 Deer Foot Ln
- 53155 Toll Gate Rd
- 53184 Double View Dr
- 53155 Tollgate Rd
- 53340 Idyllbrook Dr
- 0 Tollgate Rd
- 53545 Double View Dr
- 53545 Tollgate Rd
- 53560 Country Club Dr
- 26748 Mcmahan
- 26305 Delano Dr
