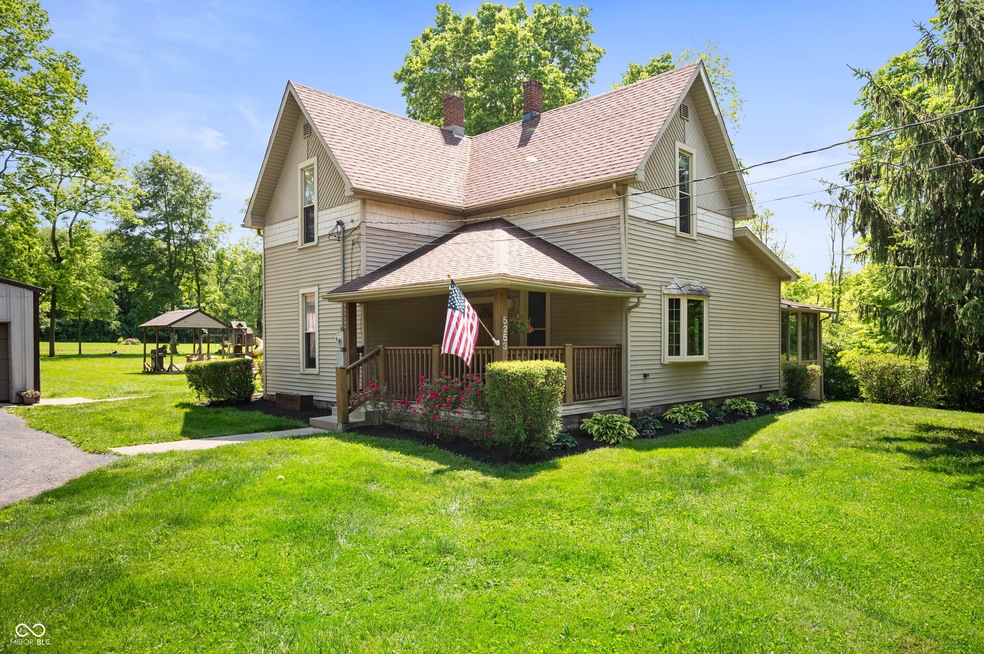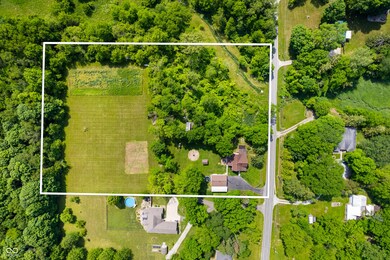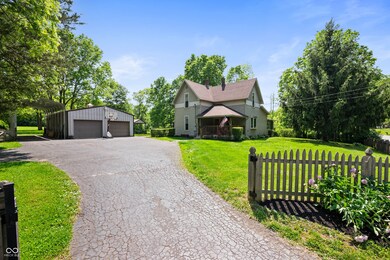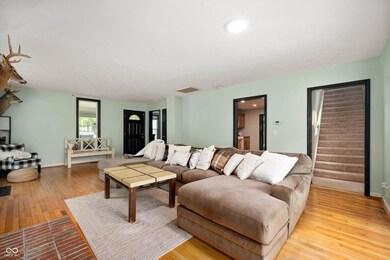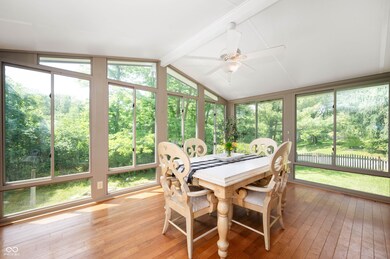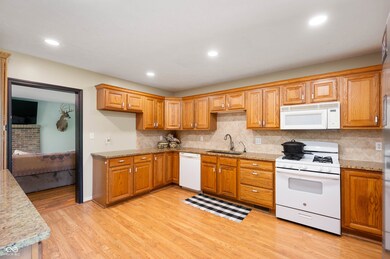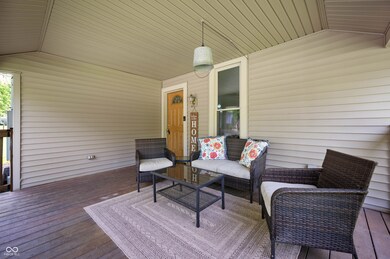
5253 W 8th Street Rd Anderson, IN 46011
Estimated payment $2,151/month
Highlights
- View of Trees or Woods
- 4.33 Acre Lot
- Deck
- Updated Kitchen
- Mature Trees
- Vaulted Ceiling
About This Home
The comfort & tranquility of nature can be found in abundance at this wonderful 3Bd/2Ba country-style home on 4.3 scenic acres of outdoor beauty! Located in Lapel Schools, this property features multiple indoor & outdoor living spaces and is the perfect blend of peaceful nature and modern comfort. Inside, hardwood floors flow throughout, leading guests into a spacious family room that boasts a large picture window with serene views and the option for a cozy standing fireplace. Just beyond, a stunning sunroom awaits-highlighted by soaring cathedral ceilings and walls of windows that bring the beauty of the outdoors inside. It's the perfect spot for morning coffee or quiet reflection. The updated kitchen is both functional and stylish, featuring granite countertops, tile backsplash, recessed lighting, and abundant cabinetry and prep space - ideal for any home cook. The primary bedroom is located on the main level & features an en suite bathroom, too. Upstairs offers more living space in the loft plus two additional great size bedrooms & the second full bathroom. Step outside and enjoy the extended living space in the great outdoors. A large covered deck and adjacent paver patio provide ample room for gatherings, all set against the backdrop of natural beauty. Practicality meets charm with a combined mudroom and laundry area offering extra storage, too. The insulated pole barn-with electric-currently serves as a garage, and the adjacent RV carport includes a 30-amp hookup for your RV or camper. You'll also find a storage shed, a chicken coop, and a root cellar-perfect for storing canned goods and homestead essentials. Additional highlights include a whole-house generator and newer mechanicals, including a new septic system (2019), HVAC (2018), and roof (2019). Don't miss this rare opportunity to own your own rural retreat-where privacy, space, and the simple joys of country living await!
Listing Agent
Keller Williams Indy Metro NE Brokerage Email: whitneystrange@kw.com License #RB18000184 Listed on: 06/03/2025

Home Details
Home Type
- Single Family
Est. Annual Taxes
- $1,078
Year Built
- Built in 1960
Lot Details
- 4.33 Acre Lot
- Rural Setting
- Mature Trees
- Wooded Lot
Parking
- 2 Car Detached Garage
- Carport
- Garage Door Opener
Home Design
- Traditional Architecture
- Vinyl Siding
Interior Spaces
- 2-Story Property
- Vaulted Ceiling
- Vinyl Clad Windows
- Combination Dining and Living Room
- Views of Woods
- Fire and Smoke Detector
Kitchen
- Updated Kitchen
- Eat-In Kitchen
- Gas Oven
- Microwave
- Dishwasher
Flooring
- Wood
- Carpet
- Laminate
- Vinyl
Bedrooms and Bathrooms
- 3 Bedrooms
- Walk-In Closet
Laundry
- Laundry Room
- Laundry on main level
- Dryer
- Washer
Basement
- Sump Pump
- Basement Cellar
Outdoor Features
- Deck
- Covered patio or porch
- Pole Barn
- Shed
- Storage Shed
Schools
- Lapel Elementary School
- Lapel Middle School
- Lapel Sr High School
Utilities
- Forced Air Heating System
- Well
- Gas Water Heater
Community Details
- No Home Owners Association
Listing and Financial Details
- Assessor Parcel Number 481106400039000016
Map
Home Values in the Area
Average Home Value in this Area
Tax History
| Year | Tax Paid | Tax Assessment Tax Assessment Total Assessment is a certain percentage of the fair market value that is determined by local assessors to be the total taxable value of land and additions on the property. | Land | Improvement |
|---|---|---|---|---|
| 2024 | $1,077 | $134,600 | $30,600 | $104,000 |
| 2023 | $874 | $113,600 | $19,000 | $94,600 |
| 2022 | $936 | $112,700 | $18,100 | $94,600 |
| 2021 | $818 | $104,900 | $18,100 | $86,800 |
| 2020 | $868 | $103,400 | $17,200 | $86,200 |
| 2019 | $805 | $102,500 | $17,200 | $85,300 |
| 2018 | $888 | $96,900 | $17,200 | $79,700 |
| 2017 | $876 | $99,700 | $26,400 | $73,300 |
| 2016 | $535 | $71,200 | $26,000 | $45,200 |
| 2014 | $563 | $71,000 | $26,000 | $45,000 |
| 2013 | $563 | $71,000 | $26,000 | $45,000 |
Property History
| Date | Event | Price | Change | Sq Ft Price |
|---|---|---|---|---|
| 06/05/2025 06/05/25 | Pending | -- | -- | -- |
| 06/03/2025 06/03/25 | For Sale | $375,000 | +63.8% | $146 / Sq Ft |
| 09/26/2019 09/26/19 | Sold | $229,000 | 0.0% | $102 / Sq Ft |
| 07/18/2019 07/18/19 | Pending | -- | -- | -- |
| 07/12/2019 07/12/19 | For Sale | $229,000 | -- | $102 / Sq Ft |
Purchase History
| Date | Type | Sale Price | Title Company |
|---|---|---|---|
| Warranty Deed | -- | Rowland Title | |
| Interfamily Deed Transfer | -- | -- |
Mortgage History
| Date | Status | Loan Amount | Loan Type |
|---|---|---|---|
| Open | $181,623 | FHA | |
| Closed | $181,623 | FHA | |
| Previous Owner | $138,000 | New Conventional | |
| Previous Owner | $111,000 | New Conventional |
Similar Homes in Anderson, IN
Source: MIBOR Broker Listing Cooperative®
MLS Number: 22040819
APN: 48-11-06-400-039.000-016
- 5001 Woodrose Ln
- 4779 W Lincoln Rd
- 436 N 500 W
- 6607 W Ryan Dr
- 1238 N 650 W
- 11 Northway Ct
- 208 Donnelly Dr
- 0 Knollwood Ln Unit MBR21991639
- 4232 Linden Ln
- 3714 Timberview Ct
- 930 Charlene Ln
- 3629 Woodglen Way
- 4298 W 300 N
- 3537 Woodglen Way
- 3230 Meadowcrest Dr
- W W 8th St
- 3636 Oakwood Dr
- 1628 Edgewood Dr
- 1910 Ivy Dr
- 3128 W 12th St
