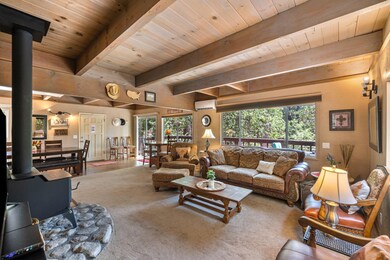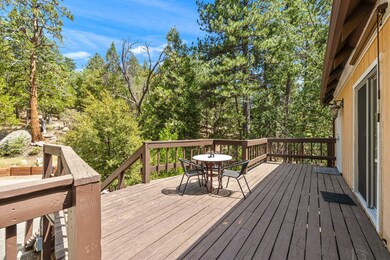
52534 Sunset Idyllwild, CA 92549
Pine Cove NeighborhoodHighlights
- View of Trees or Woods
- Wood Flooring
- Wrap Around Porch
- Deck
- Balcony
- Side by Side Parking
About This Home
As of November 2024Welcome to your dream ***TURN KEY FURNSIHED & Sleeps up to 11 people*** retreat in the heart of Pine Cove - a 6 minute drive from Idyllwild!! Nestled among towering forest trees on a private paved road, this upgraded cabin offers the perfect blend of rustic charm and modern comfort. Spanning approximately 2,000 square feet, this cozy haven boasts four spacious bedrooms (one being used as a downstairs game room) and two beautifully appointed bathrooms, providing ample space for family and guests. The open floor plan seamlessly connects the living room, complete with a wood-burning fireplace, to the fully equipped kitchen--ideal for entertaining or simply enjoying a quiet evening in. Step outside onto one of the multiple wood decks and take in the serene forest views, or relax in the comfort of the cabin with the convenience of three mini-splits for heating and cooling (making it super efficient). An interior laundry room adds to the home's functionality, ensuring all the comforts of home are at your fingertips. Whether you're looking for a weekend getaway or a full-time residence, this cabin is move-in ready and waiting to welcome you. To top it off the property comes with a huge swing to make fun for anyone at any age! Don't miss the opportunity to own a piece of paradise in Idyllwild!
Last Agent to Sell the Property
Desert Elite Properties, Inc. License #01941830 Listed on: 10/03/2024
Home Details
Home Type
- Single Family
Est. Annual Taxes
- $3,923
Year Built
- Built in 1974
Lot Details
- 7,841 Sq Ft Lot
Home Design
- Cabin
- Turnkey
Interior Spaces
- 2,000 Sq Ft Home
- 1-Story Property
- Recessed Lighting
- Wood Burning Fireplace
- Sliding Doors
- Family Room
- Living Room with Fireplace
- Dining Area
- Views of Woods
Kitchen
- Breakfast Bar
- Electric Oven
- Microwave
- Dishwasher
- Disposal
Flooring
- Wood
- Carpet
- Tile
Bedrooms and Bathrooms
- 4 Bedrooms
Laundry
- Laundry Room
- Dryer
- Washer
Parking
- 5 Car Parking Spaces
- 5 Parking Garage Spaces
- Side by Side Parking
- Tandem Parking
- Driveway
Outdoor Features
- Balcony
- Deck
- Wood patio
- Wrap Around Porch
Utilities
- Central Air
- Heating Available
- Property is located within a water district
- Septic Tank
Listing and Financial Details
- Assessor Parcel Number 559182023
Ownership History
Purchase Details
Home Financials for this Owner
Home Financials are based on the most recent Mortgage that was taken out on this home.Purchase Details
Purchase Details
Purchase Details
Purchase Details
Home Financials for this Owner
Home Financials are based on the most recent Mortgage that was taken out on this home.Purchase Details
Home Financials for this Owner
Home Financials are based on the most recent Mortgage that was taken out on this home.Purchase Details
Similar Homes in the area
Home Values in the Area
Average Home Value in this Area
Purchase History
| Date | Type | Sale Price | Title Company |
|---|---|---|---|
| Grant Deed | $445,000 | None Listed On Document | |
| Grant Deed | $445,000 | None Listed On Document | |
| Grant Deed | $296,000 | Orange Coast Title | |
| Grant Deed | $119,000 | Ticor Title Company | |
| Trustee Deed | $119,776 | Accommodation | |
| Interfamily Deed Transfer | -- | Old Republic Title Co Sd | |
| Grant Deed | $238,000 | Lawyers Title Company | |
| Interfamily Deed Transfer | -- | American Title |
Mortgage History
| Date | Status | Loan Amount | Loan Type |
|---|---|---|---|
| Open | $436,939 | FHA | |
| Closed | $436,939 | FHA | |
| Previous Owner | $30,000 | Unknown | |
| Previous Owner | $332,000 | New Conventional | |
| Previous Owner | $122,000 | Credit Line Revolving | |
| Previous Owner | $120,000 | Credit Line Revolving | |
| Previous Owner | $202,300 | Purchase Money Mortgage | |
| Closed | $35,700 | No Value Available |
Property History
| Date | Event | Price | Change | Sq Ft Price |
|---|---|---|---|---|
| 11/26/2024 11/26/24 | Sold | $445,000 | +2.3% | $223 / Sq Ft |
| 11/22/2024 11/22/24 | Pending | -- | -- | -- |
| 10/22/2024 10/22/24 | Price Changed | $434,898 | -3.4% | $217 / Sq Ft |
| 10/07/2024 10/07/24 | Price Changed | $450,000 | -3.2% | $225 / Sq Ft |
| 10/03/2024 10/03/24 | For Sale | $465,000 | -- | $233 / Sq Ft |
Tax History Compared to Growth
Tax History
| Year | Tax Paid | Tax Assessment Tax Assessment Total Assessment is a certain percentage of the fair market value that is determined by local assessors to be the total taxable value of land and additions on the property. | Land | Improvement |
|---|---|---|---|---|
| 2025 | $3,923 | $453,899 | $113,477 | $340,422 |
| 2023 | $3,923 | $323,715 | $60,149 | $263,566 |
| 2022 | $3,812 | $317,369 | $58,970 | $258,399 |
| 2021 | $3,732 | $311,147 | $57,814 | $253,333 |
| 2020 | $3,662 | $307,958 | $57,222 | $250,736 |
| 2019 | $3,565 | $301,920 | $56,100 | $245,820 |
| 2018 | $3,437 | $296,000 | $55,000 | $241,000 |
| 2017 | $1,593 | $131,359 | $33,115 | $98,244 |
| 2016 | $1,502 | $128,784 | $32,466 | $96,318 |
| 2015 | $1,558 | $126,851 | $31,979 | $94,872 |
| 2014 | $1,491 | $124,367 | $31,353 | $93,014 |
Agents Affiliated with this Home
-
Charles Scicli

Seller's Agent in 2024
Charles Scicli
Desert Elite Properties, Inc.
(760) 578-5051
1 in this area
117 Total Sales
-
Patricia Novo

Buyer's Agent in 2024
Patricia Novo
KELLER WILLIAMS REALTY COLLEGE PARK
(909) 730-4760
1 in this area
69 Total Sales
Map
Source: California Desert Association of REALTORS®
MLS Number: 219117689
APN: 559-182-023
- 25121 Banning Idyllwild Rd
- 25121 Pine Cove Rd
- 23031 Pine Needles Ln
- 25235 Nestwa Trail
- 0 Green Craig Dr Unit 219130341DA
- 0 Green Craig Dr Unit 2010876
- 52580 Sylvan Way
- 52507 Sylvan Way
- 52660 Sylvan Way
- 52635 Sylvan Way
- 0 Pine Cove Rd Unit 2010995
- 52760 Pine Ridge Rd
- 52740 Sylvan Way
- 52551 Pine Ridge Rd
- 52547 Pine Cove Rd
- 25281 Deer Path Rd
- 52670-4S02 52670-4s02
- 0 Unit 7
- 25371 Deer Path Rd
- 52365 Pine Ridge Rd






