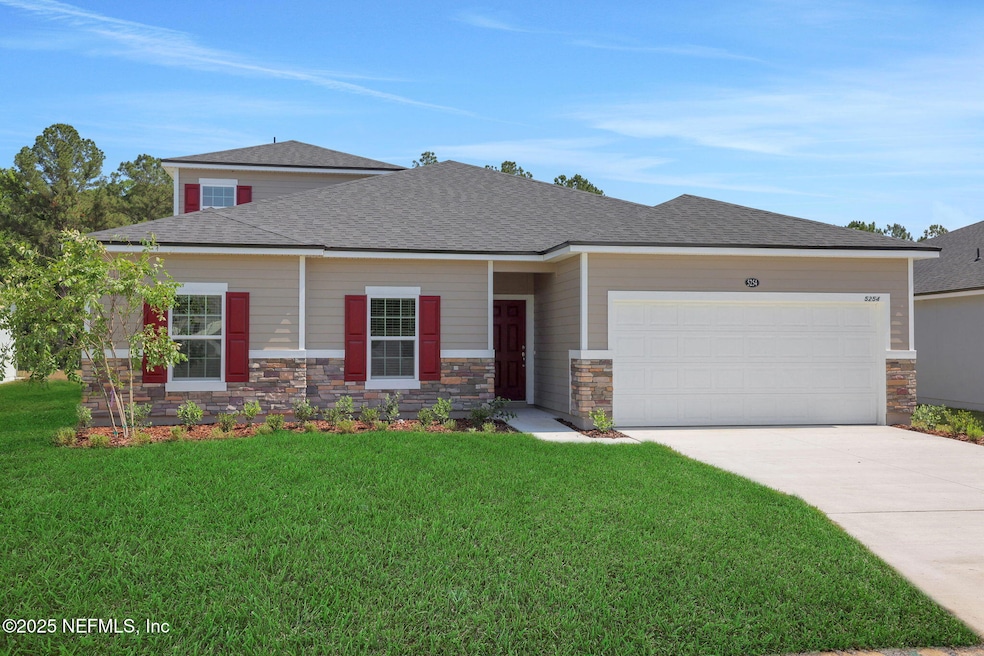5254 Conference Dr Jacksonville, FL 32256
Outer West Side NeighborhoodEstimated payment $2,183/month
Highlights
- 60 Feet of Waterfront
- Home fronts a pond
- Open Floorplan
- Under Construction
- Pond View
- Traditional Architecture
About This Home
Coming Spring 2025: Experience refined living in this exquisite Fort Caroline II new construction home. Encompassing 2,554 square feet, this thoughtfully designed single-story residence with bonus upstairs suite offers five bedrooms and four bathrooms, harmoniously blending convenience with luxury.
The ground floor primary suite serves as a peaceful sanctuary, featuring a generously sized, luxuriously appointed bathroom that caters to your comfort. The heart of the home showcases an open-concept design where the gourmet kitchen, complete with a walk-in pantry and charming cafe area, flows effortlessly into welcoming living spaces. For more formal occasions, a dedicated dining room provides an sophisticated entertaining venue.
Premium interior finishes elevate the aesthetic throughout, including elegant white cabinetry, sophisticated granite kitchen countertops, and refined quartz bathroom surfaces. The main living areas are adorned with high-end wood-look tile flooring.
Home Details
Home Type
- Single Family
Est. Annual Taxes
- $625
Year Built
- Built in 2025 | Under Construction
Lot Details
- 6,098 Sq Ft Lot
- Lot Dimensions are 60x120
- Home fronts a pond
- 60 Feet of Waterfront
- South Facing Home
- Cleared Lot
HOA Fees
- $72 Monthly HOA Fees
Parking
- 2 Car Attached Garage
- Garage Door Opener
Home Design
- Traditional Architecture
- Wood Frame Construction
- Shingle Roof
Interior Spaces
- 2,554 Sq Ft Home
- 2-Story Property
- Open Floorplan
- Great Room
- Dining Room
- Pond Views
Kitchen
- Breakfast Area or Nook
- Walk-In Pantry
- Electric Oven
- Microwave
- Dishwasher
- Kitchen Island
Flooring
- Carpet
- Laminate
Bedrooms and Bathrooms
- 5 Bedrooms
- Split Bedroom Floorplan
- Walk-In Closet
- 3 Full Bathrooms
- Shower Only
Laundry
- Laundry on lower level
- Washer and Electric Dryer Hookup
Home Security
- Smart Thermostat
- Fire and Smoke Detector
Outdoor Features
- Rear Porch
Schools
- Mamie Agnes Jones Elementary School
- Baldwin Middle School
- Baldwin High School
Utilities
- Central Heating and Cooling System
- Heat Pump System
- Natural Gas Not Available
- Electric Water Heater
Listing and Financial Details
- Assessor Parcel Number 0023160242
Community Details
Overview
- Sovereign And Jacobs Association, Phone Number (904) 461-5556
- Bellbrooke Subdivision
Amenities
- Community Barbecue Grill
Recreation
- Community Playground
- Dog Park
Map
Home Values in the Area
Average Home Value in this Area
Property History
| Date | Event | Price | Change | Sq Ft Price |
|---|---|---|---|---|
| 09/17/2025 09/17/25 | Sold | $389,842 | 0.0% | $152 / Sq Ft |
| 09/13/2025 09/13/25 | Off Market | $389,842 | -- | -- |
| 09/10/2025 09/10/25 | Price Changed | $389,842 | 0.0% | $152 / Sq Ft |
| 08/13/2025 08/13/25 | Price Changed | $389,990 | -2.5% | $153 / Sq Ft |
| 07/19/2025 07/19/25 | Price Changed | $399,990 | -5.4% | $156 / Sq Ft |
| 06/23/2025 06/23/25 | For Sale | $422,950 | -- | $165 / Sq Ft |
Source: realMLS (Northeast Florida Multiple Listing Service)
MLS Number: 2060770
- 5242 Conference Dr
- 5253 Conference Dr
- Plan 1933 at Bellbrooke
- Plan 2239 at Bellbrooke
- Plan 1541 Modeled at Bellbrooke
- Plan 2766 at Bellbrooke
- Plan 2566 at Bellbrooke
- Plan 1707 at Bellbrooke
- Plan 2003 Modeled at Bellbrooke
- Plan 1286 at Bellbrooke
- 5229 Conference Dr
- 5230 Conference Dr
- 5218 Conference Dr
- 5196 Bellbrooke Pkwy
- 5166 Bellbrooke Pkwy
- 5188 Conference Dr
- 14310 Creekbluff Way
- Mayport Plan at Bellbrooke - 50' Homesites
- Avery Plan at Bellbrooke - 50' Homesites
- Waterford Plan at Bellbrooke - 50' Homesites







