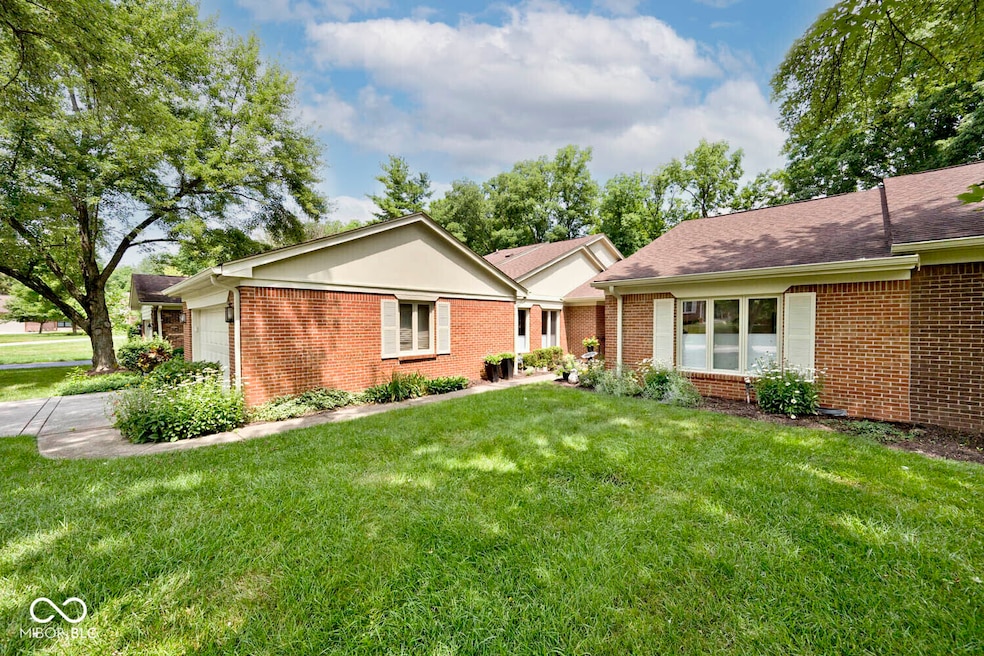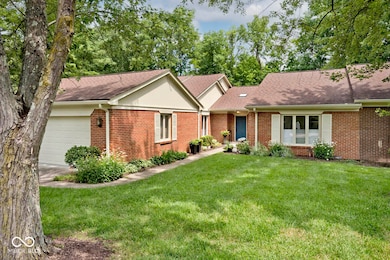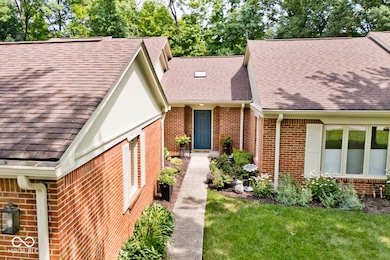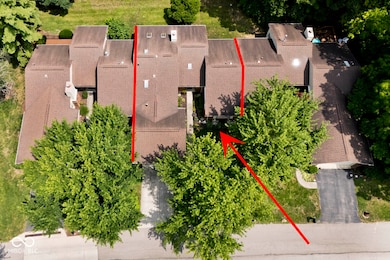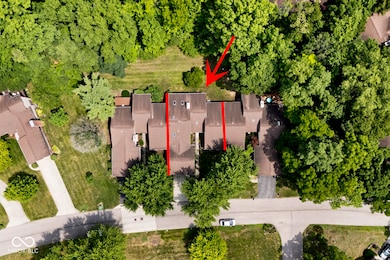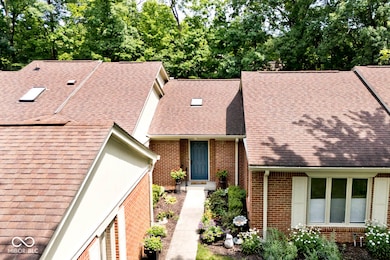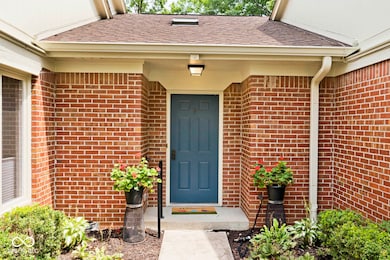
5254 Hawks Point Rd Indianapolis, IN 46226
Brendonwood NeighborhoodEstimated payment $2,291/month
Highlights
- Gated Community
- 2 Car Attached Garage
- Walk-In Closet
- Mature Trees
- Screened Patio
- Entrance Foyer
About This Home
Here's all of the one level space you've been looking for in a condo home. This extraordinary 2BR+Den/Office ranch condo offers over 1,900 SF of uncrowded living in a beautiful,natural, & woooded setting. Large windows & 5 skylights bring abundant light & wooded views indoors to you. New and newer updates include HVAC, water heater, hardwood floors & more. The kitchen has solid wood cabinets, quartzite tops, & endless cabinets & storage. View the heavily wooded tree line from MBR, LR, DR, Bkfst Rm & Screened Porch. It's in a wonderfully scenic neighborhood with nature all around & gated for no through traffic peace & quiet. This NE Indy retreat is just inside the beltway yet only 15-20 min from Dntn or the north side. Note water & sewer are in the condo fee & it's a very well-maintained community. There is an exceptional combination of space, value, & setting not to be found anywhere else in the metro Indy area. See the pics & come see us, you'll see why.
Property Details
Home Type
- Condominium
Est. Annual Taxes
- $2,714
Year Built
- Built in 1978 | Remodeled
Lot Details
- Mature Trees
- Wooded Lot
HOA Fees
- $542 Monthly HOA Fees
Parking
- 2 Car Attached Garage
Home Design
- Brick Exterior Construction
- Cement Siding
Interior Spaces
- 1,961 Sq Ft Home
- 1-Story Property
- Paddle Fans
- Fireplace Features Blower Fan
- Electric Fireplace
- Entrance Foyer
- Living Room with Fireplace
- Ceramic Tile Flooring
- Attic Access Panel
- Smart Thermostat
Kitchen
- Gas Oven
- Built-In Microwave
- Dishwasher
- Disposal
Bedrooms and Bathrooms
- 2 Bedrooms
- Walk-In Closet
- 2 Full Bathrooms
Laundry
- Laundry on main level
- Dryer
- Washer
Basement
- Sump Pump
- Crawl Space
Accessible Home Design
- Accessibility Features
- Entry thresholds less than 1/2 inches
Outdoor Features
- Screened Patio
Utilities
- Central Air
- Heat Pump System
- Well
- Electric Water Heater
Listing and Financial Details
- Legal Lot and Block 110 / 4
- Assessor Parcel Number 490710116160000401
Community Details
Overview
- Association fees include home owners, sewer, entrance private, insurance, lawncare, ground maintenance, maintenance structure, maintenance, management, resident manager, snow removal, tennis court(s), trash
- Association Phone (317) 251-7861
- Windridge Subdivision
- Property managed by Windrige
Security
- Gated Community
- Fire and Smoke Detector
Map
Home Values in the Area
Average Home Value in this Area
Tax History
| Year | Tax Paid | Tax Assessment Tax Assessment Total Assessment is a certain percentage of the fair market value that is determined by local assessors to be the total taxable value of land and additions on the property. | Land | Improvement |
|---|---|---|---|---|
| 2024 | $3,078 | $220,300 | $27,100 | $193,200 |
| 2023 | $3,078 | $251,700 | $27,100 | $224,600 |
| 2022 | $2,949 | $239,000 | $27,100 | $211,900 |
| 2021 | $2,360 | $195,800 | $27,100 | $168,700 |
| 2020 | $2,215 | $183,200 | $27,100 | $156,100 |
| 2019 | $2,238 | $182,000 | $27,100 | $154,900 |
| 2018 | $1,943 | $157,000 | $27,100 | $129,900 |
| 2017 | $1,716 | $153,700 | $27,100 | $126,600 |
| 2016 | $1,621 | $147,900 | $27,100 | $120,800 |
| 2014 | $1,349 | $126,600 | $27,100 | $99,500 |
| 2013 | $2,609 | $125,500 | $27,100 | $98,400 |
Property History
| Date | Event | Price | Change | Sq Ft Price |
|---|---|---|---|---|
| 07/17/2025 07/17/25 | For Sale | $275,000 | +56.3% | $140 / Sq Ft |
| 09/19/2019 09/19/19 | Sold | $176,000 | +3.6% | $90 / Sq Ft |
| 08/30/2019 08/30/19 | Pending | -- | -- | -- |
| 08/29/2019 08/29/19 | For Sale | $169,900 | -- | $87 / Sq Ft |
Purchase History
| Date | Type | Sale Price | Title Company |
|---|---|---|---|
| Warranty Deed | $176,000 | Title Services, Llc | |
| Warranty Deed | -- | None Available | |
| Warranty Deed | -- | None Available |
Similar Homes in Indianapolis, IN
Source: MIBOR Broker Listing Cooperative®
MLS Number: 22050383
APN: 49-07-10-116-160.000-401
- 5240 Windridge Dr
- 5303 Windridge Dr Unit 172
- 5326 White Marsh Ln
- 5108 Chatham Place
- 5314 Thicket Hill Ln Unit 261
- 5333 Thicket Hill Ln
- 5329 Radnor Rd
- 5525 Roxbury Terrace
- 5657 E Fall Creek Pkwy Dr N
- 5625 Winston Dr
- 5060 Staughton Dr
- 5205 Staughton Dr
- 5719 Laurel Hall Dr
- 5302 E 46th St
- 4775 E 56th St
- 4602 N Ritter Ave
- 4609 Andover Rd
- 5850 E 54th Place
- 5939 Brendonridge Ct S
- 4430 Wexford Rd
- 5318 Glencairn Ln
- 4849 N Bolton Ave Unit 6
- 4835 N Bolton Ave Unit 5
- 5918 Devington Rd Unit C
- 5909 Devington Rd Unit 6
- 5757 Spruce Knoll Ct
- 5200 E Fall Creek Parkway Dr N
- 4555 N Arlington
- 4147 N Ritter Ave
- 4111 Stonecrest Ct
- 4810 N Kenmore Rd
- 3836 Arbor Green Ln
- 5503 Moonlight Dr
- 4030 N Grand Ave
- 5541 E 40th St
- 4020 Monaco Dr
- 3964 N Lesley Ave
- 4834 N Kenyon Dr
- 4901 Whitton Place
- 4931 Karen Dr
