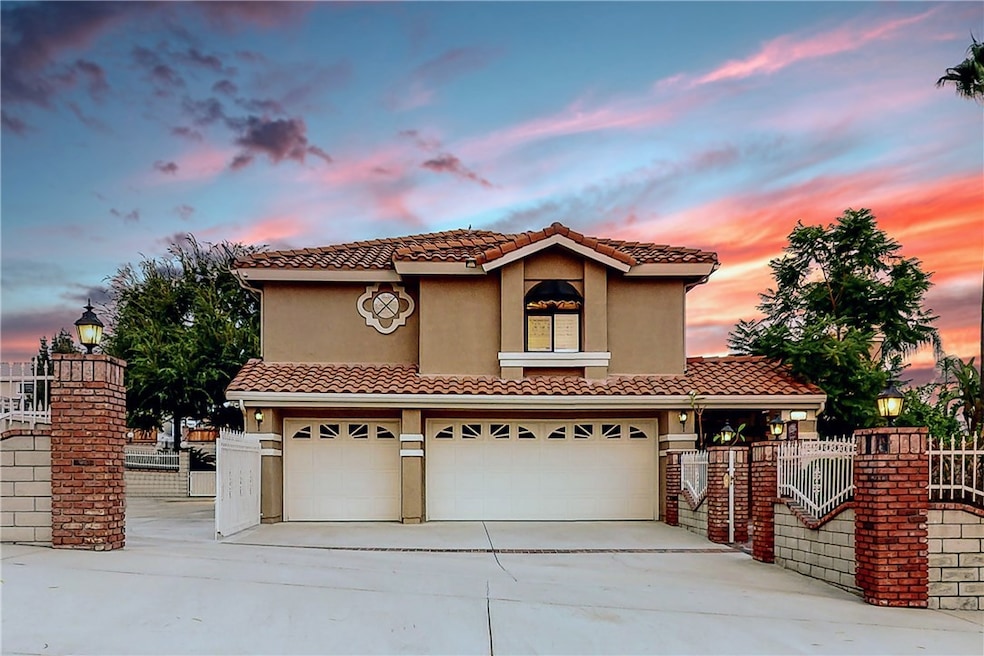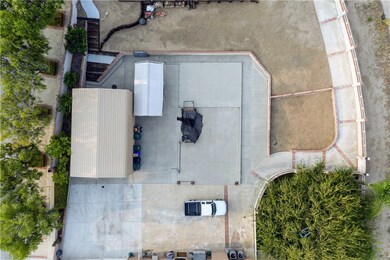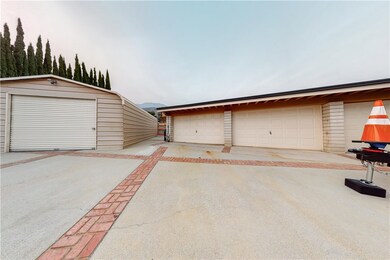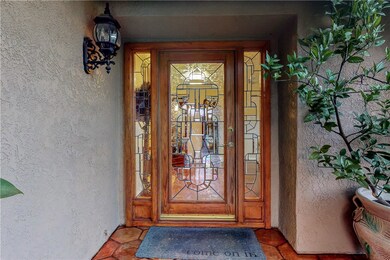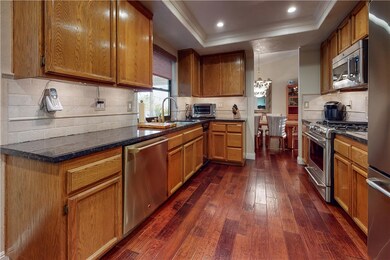
5255 Jasper St Rancho Cucamonga, CA 91701
Estimated Value: $1,386,000 - $1,638,454
Highlights
- Parking available for a boat
- Detached Guest House
- Stables
- Floyd M. Stork Elementary Rated A
- Barn
- Horse Property
About This Home
As of November 2020One of a kind secure estate. With just over an acre of meticulously thought out planning that maximizes the potential of this lot for a family needing plenty of parking, storage, and security. Two electronic gates allow secure access for multiple vehicles to all outbuildings, spacious RV parking and plumbing has been strategically installed throughout the lot and the foundation has been poured and utilities are in place for an ADU for multi-generational living. The home offers 4 large bedrooms with a master bedroom that has a massive private patio with city lights and mountain views, a master bathroom that includes a jet tub, a steam shower with multiple heads and adjustments, recessed lightings and beautiful tile upgrades. The home has plantation shutters throughout, recessed lighting, ceiling fans, two fireplaces, one in the living room and one in the family room, large kitchen with granite upgrades, stainless steel appliances, walk-in pantry and opens to the family room and huge game room with wet bar that has access to the back yard patio that has a built-in BBQ, Firepit, Pool, Spa, Outhouse and it horse property with a tack barn with hay loft, turn out and 2 open corrals with direct access to the bridle trails and neighborhood areas and it is located in an excellent school district.
Last Agent to Sell the Property
Century 21 Masters License #01164274 Listed on: 09/17/2020

Last Buyer's Agent
PABLO SOTO
EXCELLENCE RE REAL ESTATE License #01366882
Home Details
Home Type
- Single Family
Est. Annual Taxes
- $14,715
Year Built
- Built in 1986
Lot Details
- 1.15 Acre Lot
- West Facing Home
- Wrought Iron Fence
- Block Wall Fence
- Brick Fence
- Fence is in excellent condition
- Drip System Landscaping
- Secluded Lot
- Irregular Lot
- Sprinklers Throughout Yard
- Private Yard
- Lawn
- Back and Front Yard
Parking
- 4 Car Direct Access Garage
- 10 Open Parking Spaces
- 1 Detached Carport Space
- Parking Storage or Cabinetry
- Parking Available
- Front Facing Garage
- Two Garage Doors
- Garage Door Opener
- Auto Driveway Gate
- Driveway
- Guest Parking
- Parking available for a boat
- Covered RV Parking
- Controlled Entrance
Property Views
- Panoramic
- City Lights
- Canyon
- Mountain
- Neighborhood
Home Design
- Contemporary Architecture
- Slab Foundation
- Spanish Tile Roof
- Copper Plumbing
Interior Spaces
- 2,746 Sq Ft Home
- 2-Story Property
- Wired For Sound
- Bar
- Crown Molding
- Two Story Ceilings
- Ceiling Fan
- Double Pane Windows
- Awning
- ENERGY STAR Qualified Windows
- Plantation Shutters
- Custom Window Coverings
- Stained Glass
- Window Screens
- French Doors
- Panel Doors
- Family Room with Fireplace
- Family Room Off Kitchen
- Living Room
- Dining Room with Fireplace
- Formal Dining Room
- Bonus Room
- Game Room
- Storage
Kitchen
- Updated Kitchen
- Breakfast Area or Nook
- Open to Family Room
- Eat-In Kitchen
- Walk-In Pantry
- Double Self-Cleaning Oven
- Gas Oven
- Gas Cooktop
- Free-Standing Range
- Microwave
- Water Line To Refrigerator
- Dishwasher
- Granite Countertops
- Built-In Trash or Recycling Cabinet
- Trash Compactor
- Disposal
Flooring
- Wood
- Carpet
- Tile
Bedrooms and Bathrooms
- 4 Bedrooms
- All Upper Level Bedrooms
- Walk-In Closet
- Granite Bathroom Countertops
- Dual Sinks
- Dual Vanity Sinks in Primary Bathroom
- Private Water Closet
- Hydromassage or Jetted Bathtub
- Bathtub with Shower
- Spa Bath
- Multiple Shower Heads
- Walk-in Shower
- Exhaust Fan In Bathroom
Laundry
- Laundry Room
- 220 Volts In Laundry
Home Security
- Home Security System
- Security Lights
- Carbon Monoxide Detectors
- Fire and Smoke Detector
Pool
- Filtered Pool
- Heated In Ground Pool
- Gas Heated Pool
- Gunite Pool
- Waterfall Pool Feature
- Pool Tile
- Heated Spa
- In Ground Spa
- Gunite Spa
Outdoor Features
- Horse Property
- Balcony
- Rooftop Deck
- Covered patio or porch
- Fire Pit
- Exterior Lighting
- Outbuilding
- Outdoor Grill
- Rain Gutters
Location
- Property is near a park
- Suburban Location
Schools
- Stork Elementary School
- Alta Loma Middle School
- Alta Loma High School
Horse Facilities and Amenities
- Horse Property Improved
- Corral
- Stables
Utilities
- Two cooling system units
- Whole House Fan
- Central Heating and Cooling System
- Underground Utilities
- 220 Volts For Spa
- 220 Volts in Garage
- Natural Gas Connected
- Gas Water Heater
- Central Water Heater
- Water Softener
- Septic Type Unknown
- Sewer Not Available
- Cable TV Available
Additional Features
- More Than Two Accessible Exits
- Detached Guest House
- Barn
Listing and Financial Details
- Tax Lot 31
- Tax Tract Number 9619
- Assessor Parcel Number 1061221320000
Community Details
Overview
- No Home Owners Association
- Foothills
- Mountainous Community
Recreation
- Park
- Horse Trails
- Hiking Trails
- Bike Trail
Security
- 24-Hour Security
Ownership History
Purchase Details
Home Financials for this Owner
Home Financials are based on the most recent Mortgage that was taken out on this home.Purchase Details
Home Financials for this Owner
Home Financials are based on the most recent Mortgage that was taken out on this home.Purchase Details
Purchase Details
Similar Homes in Rancho Cucamonga, CA
Home Values in the Area
Average Home Value in this Area
Purchase History
| Date | Buyer | Sale Price | Title Company |
|---|---|---|---|
| Ramirez Jose Alberto | -- | Orange Coast Title | |
| Ramirez Jose Alberto | $1,250,000 | Orange Coast Title | |
| Disario Tommy | -- | None Available | |
| Disario Tommy | -- | Chicago Title Co |
Mortgage History
| Date | Status | Borrower | Loan Amount |
|---|---|---|---|
| Open | Ramirez Jose Alberto | $1,000,000 | |
| Previous Owner | Disario Tommy | $266,000 | |
| Previous Owner | Disario Tommy | $205,000 |
Property History
| Date | Event | Price | Change | Sq Ft Price |
|---|---|---|---|---|
| 11/18/2020 11/18/20 | Sold | $1,250,000 | 0.0% | $455 / Sq Ft |
| 10/07/2020 10/07/20 | Pending | -- | -- | -- |
| 09/17/2020 09/17/20 | For Sale | $1,250,000 | -- | $455 / Sq Ft |
Tax History Compared to Growth
Tax History
| Year | Tax Paid | Tax Assessment Tax Assessment Total Assessment is a certain percentage of the fair market value that is determined by local assessors to be the total taxable value of land and additions on the property. | Land | Improvement |
|---|---|---|---|---|
| 2024 | $14,715 | $1,326,511 | $331,628 | $994,883 |
| 2023 | $14,385 | $1,300,500 | $325,125 | $975,375 |
| 2022 | $14,350 | $1,275,000 | $318,750 | $956,250 |
| 2021 | $14,346 | $1,250,000 | $312,500 | $937,500 |
| 2020 | $5,186 | $461,657 | $163,814 | $297,843 |
| 2019 | $5,242 | $452,605 | $160,602 | $292,003 |
| 2018 | $5,127 | $443,730 | $157,453 | $286,277 |
| 2017 | $4,898 | $435,030 | $154,366 | $280,664 |
| 2016 | $4,768 | $426,500 | $151,339 | $275,161 |
| 2015 | $4,737 | $420,094 | $149,066 | $271,028 |
| 2014 | $4,606 | $411,865 | $146,146 | $265,719 |
Agents Affiliated with this Home
-
PAUL MARIN

Seller's Agent in 2020
PAUL MARIN
Century 21 Masters
(626) 399-8456
14 in this area
51 Total Sales
-

Buyer's Agent in 2020
PABLO SOTO
EXCELLENCE RE REAL ESTATE
(626) 327-9743
2 in this area
7 Total Sales
Map
Source: California Regional Multiple Listing Service (CRMLS)
MLS Number: CV20195094
APN: 1061-221-32
- 8321 La Senda Rd
- 0 Bella Vista Dr Unit CV25069957
- 5475 Via Serena
- 8628 Hillside Rd
- 5081 Gateway Rd
- 8798 Justify Dr
- 8826 Justify Dr
- 8309 Hillside Rd
- 8729 Hillside Rd
- 5234 Della Ave
- 5338 Falling Tree Ln
- 9077 Reales St
- 5912 Via Serena
- 9179 Hidden Farm Rd
- 9406 Almond St
- 5877 Sacramento Ave
- 5799 Buckthorn Ave
- 5848 Burlwood Ct
- 7950 Gardenia Ave
- 6087 Aquamarine Ave
- 5255 Jasper St
- 5285 Jasper St
- 5254 Topaz St
- 8397 La Senda Rd
- 8543 La Senda Ct
- 5282 Topaz St
- 8490 Vicara Dr
- 8381 La Senda Rd
- 8617 Vicara Dr
- 8607 Vicara Dr
- 8637 Vicara Dr
- 8531 La Senda Ct
- 5307 Jasper St
- 8398 La Senda Rd
- 8472 Vicara Dr
- 8367 La Senda Rd
- 5308 Topaz St
- 8538 La Senda Ct
- 8386 La Senda Rd
- 8579 La Senda Ct
