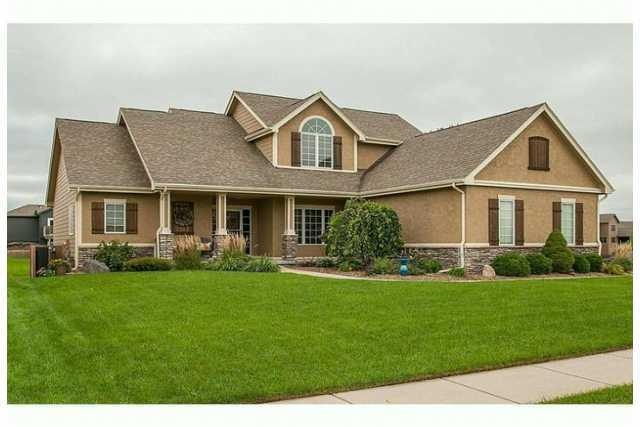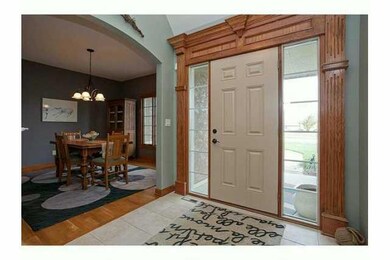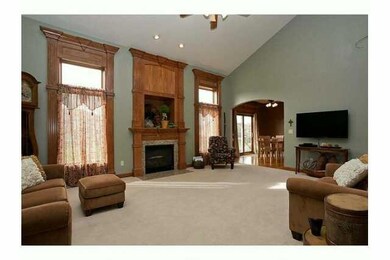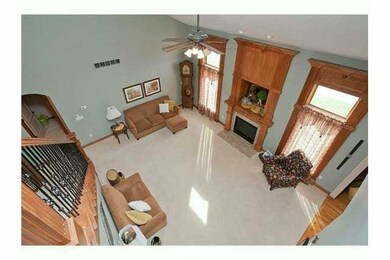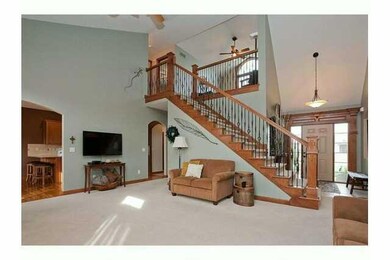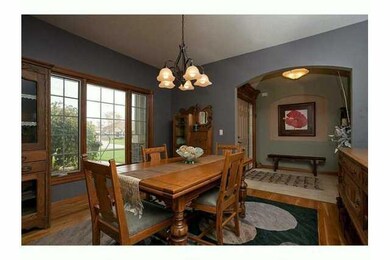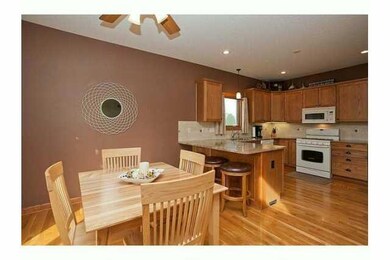
526 19th St SW Altoona, IA 50009
Estimated Value: $427,693 - $511,000
Highlights
- Wood Flooring
- Main Floor Primary Bedroom
- Mud Room
- Clay Elementary School Rated A-
- 1 Fireplace
- No HOA
About This Home
As of January 2015Beautiful area of executive homes and walking paths. This custom Tyler resale is a one owner home. Exotic granite in kitchen and master bath. Hardwood flooring in kitchen, dining area and formal dining room. Vaulted great room with fireplace. Open staircase to upper level loft with vault. Circle top window providing lots of light! Main floor master suite has walk in closet. The master bath has double vanity, makeup table and jetted tub. Main floor laundry. Special features include: Timers on bathroom fans, under cabinet lighting in kitchen, toe kick night lights in bath and kitchen, central vac system, alarm system, wired for additional thermostat in upper level, humidifier on furnace added in 2013, new water heater in 2013, whole house surge protector, stub for bath in lower level, lawn irrigation system, heated garage. Special renovation financing available to finish lower level. Ask agent for details.
Home Details
Home Type
- Single Family
Est. Annual Taxes
- $6,583
Year Built
- Built in 2006
Lot Details
- 0.27 Acre Lot
Home Design
- Asphalt Shingled Roof
- Stone Siding
- Cement Board or Planked
- Stucco
Interior Spaces
- 2,071 Sq Ft Home
- 1.5-Story Property
- 1 Fireplace
- Mud Room
- Formal Dining Room
- Laundry on main level
- Unfinished Basement
Kitchen
- Eat-In Kitchen
- Stove
- Microwave
- Dishwasher
Flooring
- Wood
- Carpet
- Tile
Bedrooms and Bathrooms
- 3 Bedrooms | 1 Primary Bedroom on Main
Home Security
- Home Security System
- Fire and Smoke Detector
Parking
- 3 Car Attached Garage
- Driveway
Utilities
- Forced Air Heating and Cooling System
- Cable TV Available
Community Details
- No Home Owners Association
- Built by Tyler Homes
Listing and Financial Details
- Assessor Parcel Number 17100511385010
Ownership History
Purchase Details
Home Financials for this Owner
Home Financials are based on the most recent Mortgage that was taken out on this home.Purchase Details
Home Financials for this Owner
Home Financials are based on the most recent Mortgage that was taken out on this home.Purchase Details
Similar Homes in Altoona, IA
Home Values in the Area
Average Home Value in this Area
Purchase History
| Date | Buyer | Sale Price | Title Company |
|---|---|---|---|
| Frisby Donald G | $295,000 | None Available | |
| Mangold Joanne M | $312,000 | None Available | |
| James R Harmeyer Inc | $39,500 | None Available |
Mortgage History
| Date | Status | Borrower | Loan Amount |
|---|---|---|---|
| Open | Frisby Donald G | $115,000 | |
| Open | Frisby Donald G | $275,793 | |
| Previous Owner | Mangold Joanne M | $143,500 | |
| Previous Owner | Mangold Joanne | $150,000 | |
| Previous Owner | Mangold Joanne M | $185,832 | |
| Previous Owner | Mangold Joanne M | $95,000 | |
| Closed | James R Harmeyer Inc | $0 |
Property History
| Date | Event | Price | Change | Sq Ft Price |
|---|---|---|---|---|
| 01/07/2015 01/07/15 | Sold | $295,000 | -1.7% | $142 / Sq Ft |
| 12/23/2014 12/23/14 | Pending | -- | -- | -- |
| 11/03/2014 11/03/14 | For Sale | $300,000 | -- | $145 / Sq Ft |
Tax History Compared to Growth
Tax History
| Year | Tax Paid | Tax Assessment Tax Assessment Total Assessment is a certain percentage of the fair market value that is determined by local assessors to be the total taxable value of land and additions on the property. | Land | Improvement |
|---|---|---|---|---|
| 2024 | $6,956 | $414,300 | $58,900 | $355,400 |
| 2023 | $6,828 | $414,300 | $58,900 | $355,400 |
| 2022 | $6,740 | $343,500 | $50,600 | $292,900 |
| 2021 | $7,692 | $343,500 | $50,600 | $292,900 |
| 2020 | $7,054 | $371,900 | $47,900 | $324,000 |
| 2019 | $6,984 | $347,500 | $47,900 | $299,600 |
| 2018 | $6,992 | $337,700 | $43,000 | $294,700 |
| 2017 | $7,090 | $337,700 | $43,000 | $294,700 |
| 2016 | $7,070 | $310,800 | $39,000 | $271,800 |
| 2015 | $7,070 | $310,800 | $39,000 | $271,800 |
| 2014 | $6,714 | $292,800 | $36,300 | $256,500 |
Agents Affiliated with this Home
-
Teri Lamberti

Seller's Agent in 2015
Teri Lamberti
LPT Realty, LLC
(515) 238-9549
16 in this area
52 Total Sales
-
Marc Lee

Buyer's Agent in 2015
Marc Lee
RE/MAX
(515) 988-2568
2 in this area
359 Total Sales
Map
Source: Des Moines Area Association of REALTORS®
MLS Number: 444854
APN: 171-00511385010
- 503 16th Avenue Ct SE
- 1736 Ashwood Dr SW
- 1738 Everwood Ct SW
- 1916 3rd Ave SW
- 2904 3rd Ave SW
- 2920 3rd Ave SW
- 2925 3rd Ave SW
- 1746 Driftwood Dr SW
- 212 Dooley Ct SW
- 410 Oakwood Ct
- 1538 Cardiff Ct
- 1410 Alderwood Dr
- 2327 Hearthstone Cir SW
- 108 17th St SE
- 2002 2nd Ave SE
- 2014 2nd Ave SE
- 1106 5th Ave SW
- 2108 2nd Ave SE
- 2116 2nd Ave SE
- 1540 3rd Ave SE
- 526 19th St SW
- 518 19th St SW
- 608 19th St SW
- 510 19th St SW
- 517 Stonegate Ct SW
- 531 19th St SW
- 523 19th St SW
- 509 Stonegate Ct SW
- 515 19th St SW
- 601 19th St SW
- 616 19th St SW
- 502 19th St SW
- 501 Stonegate Ct SW
- 1739 Everwood Ct SW
- 507 19th St SW
- 603 Stonegate Ct SW
- 624 19th St SW
- 421 Stonegate Ct SW
- 418 19th St SW
- 423 19th St SW
