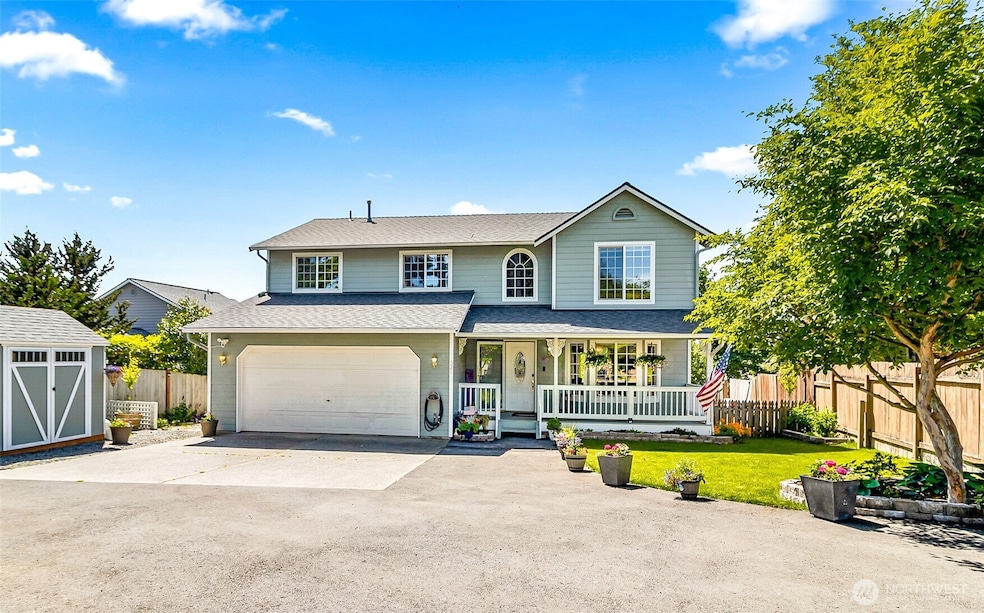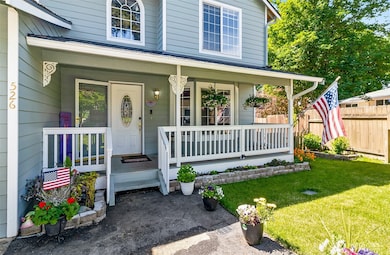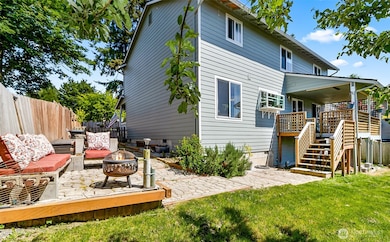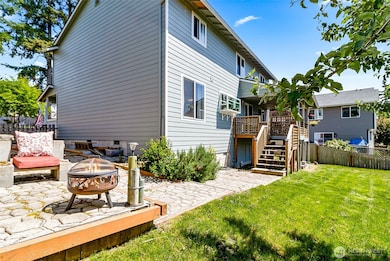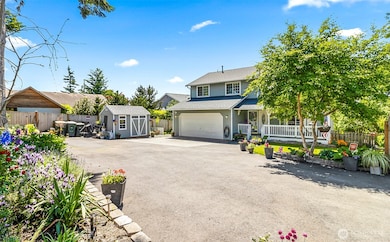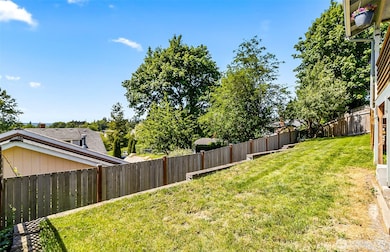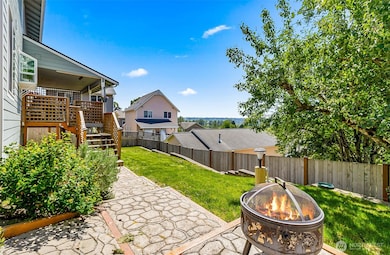526 Avenue J Snohomish, WA 98290
Estimated payment $4,509/month
Highlights
- RV Access or Parking
- Fireplace in Primary Bedroom
- Property is near public transit
- Craftsman Architecture
- Deck
- Secluded Lot
About This Home
Check out this newly refreshed home! Stylish 25 yr young 2 story craftsman in Historic Downtown Snohomish. A gardener's paradise. Perfect floor plan boasts newer hardwood flooring and staircase, remodeled kitchen w/garden window that overlooks the luscious green valley, 4 generous bedrooms upstairs including ensuite bath in primary. Tucked back on a private shared driveway that has just been expanded, this home has a 1 year new roof, covered front porch and back deck for ultimate entertaining or relaxing, anytime/any weather. Optional walking if desired to all DT has to offer, including restaurants, parks, events and night life. Easy access to all major highways and freeways for the commuter. Come See, this one has it all!
Source: Northwest Multiple Listing Service (NWMLS)
MLS#: 2441843
Home Details
Home Type
- Single Family
Est. Annual Taxes
- $6,583
Year Built
- Built in 2000
Lot Details
- 7,841 Sq Ft Lot
- Lot Dimensions are 65'x122'
- Partially Fenced Property
- Secluded Lot
- Terraced Lot
- Garden
- Property is in good condition
Parking
- 2 Car Attached Garage
- Driveway
- RV Access or Parking
Home Design
- Craftsman Architecture
- Poured Concrete
- Composition Roof
- Wood Composite
Interior Spaces
- 2,101 Sq Ft Home
- 2-Story Property
- Dining Room
- Territorial Views
Kitchen
- Microwave
- Dishwasher
- Disposal
Flooring
- Wood
- Carpet
Bedrooms and Bathrooms
- 4 Bedrooms
- Fireplace in Primary Bedroom
- Bathroom on Main Level
Outdoor Features
- Deck
- Patio
Location
- Property is near public transit
- Property is near a bus stop
Schools
- Cascade View Elementary School
- Centennial Mid Middle School
- Snohomish High School
Utilities
- Forced Air Heating System
- Water Heater
- High Speed Internet
- Cable TV Available
Community Details
- No Home Owners Association
- In Town Snohomish Subdivision
Listing and Financial Details
- Down Payment Assistance Available
- Visit Down Payment Resource Website
- Assessor Parcel Number 2805130010950
Map
Home Values in the Area
Average Home Value in this Area
Tax History
| Year | Tax Paid | Tax Assessment Tax Assessment Total Assessment is a certain percentage of the fair market value that is determined by local assessors to be the total taxable value of land and additions on the property. | Land | Improvement |
|---|---|---|---|---|
| 2025 | $6,141 | $670,800 | $368,600 | $302,200 |
| 2024 | $6,141 | $631,300 | $331,700 | $299,600 |
| 2023 | $6,146 | $700,500 | $359,400 | $341,100 |
| 2022 | $5,821 | $539,200 | $249,700 | $289,500 |
| 2020 | $5,075 | $436,900 | $188,600 | $248,300 |
| 2019 | $4,782 | $420,200 | $174,600 | $245,600 |
| 2018 | $5,115 | $376,300 | $157,100 | $219,200 |
| 2017 | $4,530 | $339,700 | $135,300 | $204,400 |
| 2016 | $4,640 | $337,300 | $115,200 | $222,100 |
| 2015 | $4,636 | $322,700 | $99,000 | $223,700 |
| 2013 | $3,737 | $252,500 | $72,000 | $180,500 |
Property History
| Date | Event | Price | List to Sale | Price per Sq Ft | Prior Sale |
|---|---|---|---|---|---|
| 10/06/2025 10/06/25 | For Sale | $749,990 | +134.4% | $357 / Sq Ft | |
| 09/21/2015 09/21/15 | Sold | $320,000 | 0.0% | $152 / Sq Ft | View Prior Sale |
| 08/10/2015 08/10/15 | Pending | -- | -- | -- | |
| 07/18/2015 07/18/15 | For Sale | $319,900 | -- | $152 / Sq Ft |
Purchase History
| Date | Type | Sale Price | Title Company |
|---|---|---|---|
| Warranty Deed | $320,000 | Ticor Title | |
| Warranty Deed | $297,500 | Chicago Title | |
| Warranty Deed | $299,999 | Stewart | |
| Warranty Deed | -- | -- |
Mortgage History
| Date | Status | Loan Amount | Loan Type |
|---|---|---|---|
| Open | $314,204 | FHA | |
| Previous Owner | $238,000 | Purchase Money Mortgage | |
| Previous Owner | $219,950 | Purchase Money Mortgage | |
| Previous Owner | $184,000 | No Value Available | |
| Closed | $44,625 | No Value Available |
Source: Northwest Multiple Listing Service (NWMLS)
MLS Number: 2441843
APN: 280513-001-095-00
- 2101 5th Place
- 325 J Ave Unit B
- 727 Covington (Lot 5) Ave
- 726 Covington (Lot 7) Ave
- 302 J Ave Unit 3
- 417 Avenue F Unit C
- 322 Avenue D
- 620 Avenue B Unit 9
- 307 Avenue C
- 1101 10th St Unit 31
- 1200 Bonneville Ave
- 9624 Lowell Snohomish River Rd
- 723 Ford Ave
- 1225 Hillcrest Dr
- 400 6th St
- 401 Pine Ave
- 708 Marquette Ave
- 527 Cypress Ave
- 8032 71st Place SE
- 165 Cypress Ave
- 1105 2nd St
- 9813 Airport Way
- 428 Pine Ave
- 502 1st St Unit 206
- 502 1st St Unit 108
- 1818 25th St
- 5222 115th St SE
- 5703 134th Place SE Unit A
- 2430 106th Dr SE
- 2715 93rd Place SE
- 10227 20th St SE
- 4111 133rd St SE
- 4015 133rd St SE
- 2515 Melvin Ave Unit B
- 2131 105th Place SE
- 1508 71st Ave SE
- 11710 25th Ave SE
- 11311 19th Ave SE
- 3111 132nd St SE
- 1822 Silver Lake Rd
