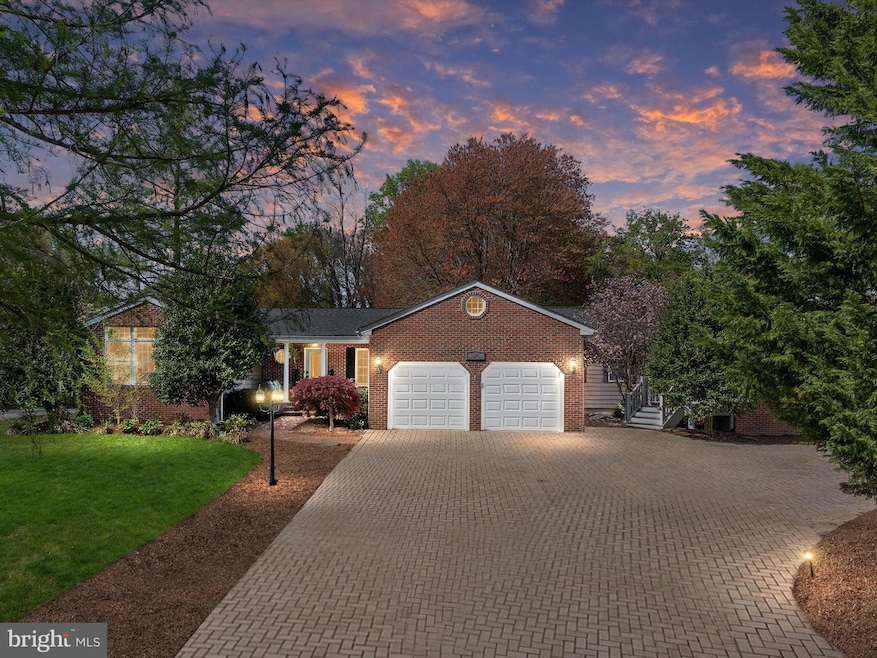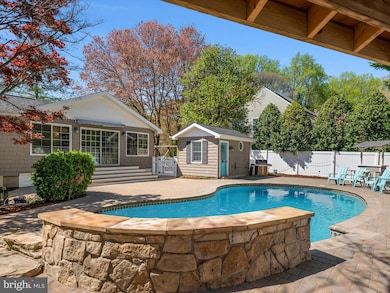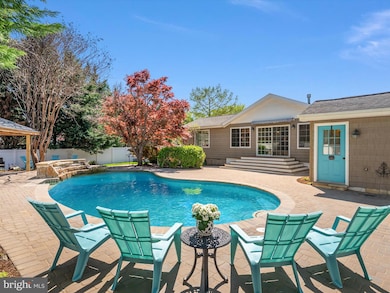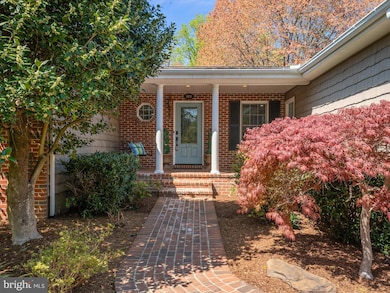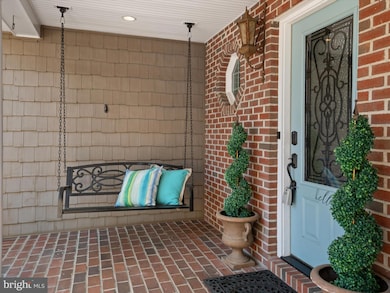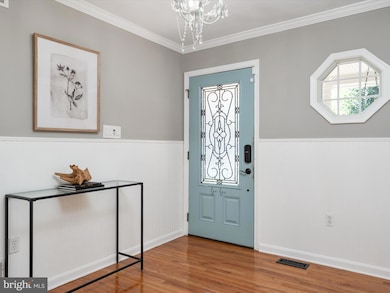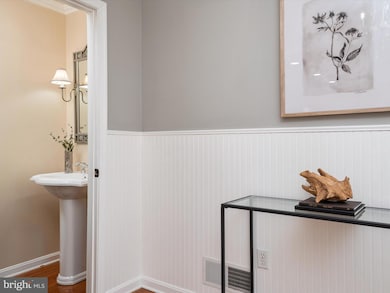
526 Broadneck Rd Annapolis, MD 21409
Pendennis Mount NeighborhoodHighlights
- In Ground Pool
- Scenic Views
- Deck
- Broadneck High School Rated A
- Craftsman Architecture
- Traditional Floor Plan
About This Home
As of June 2025Welcome to 526 Broadneck Road, where every corner of this beautiful property feels like a breath of fresh air and every space invites you to slow down, stretch out, and savor the good life. From the moment you arrive, the warmth of the brick-front porch and the quiet charm of the swing beckon you to sit for a while and take in the view of the manicured lawn and garden beds. Step inside, and the home instantly wraps you in a sense of grace and ease—wide hallways, rich hardwoods, and soft natural light set the tone for a life well lived. The heart of the home flows effortlessly from room to room, with tall ceilings, architectural trim, and open sightlines that create both grandeur and intimacy. The fireside family room feels like the place where laughter lingers long after the guests have gone. The gourmet kitchen is not just for cooking—it’s for gathering, connecting, creating memories. With its oversized island and chef-grade features, it’s where mornings begin and holidays are made. Nearby, the sunroom is a sanctuary—radiant heat warms the floors underfoot while cathedral ceilings soar above, and doors open to a dreamy outdoor haven complete with a sparkling pool, gardens, firepit, and space to dance under the stars. Every bedroom is a private retreat, designed with comfort and quiet in mind. The primary suite is indulgent in the best way—expansive yet cozy, anchored by a fireplace and wrapped in calm with its own spa-like bath and private sunroom that feels like your own corner of paradise. Even the lower level, with its kitchenette and full suite, echoes the same thoughtful design and effortless style. And just steps away, a detached guest cottage provides the perfect space for visiting friends, a home office, or an inspiring studio—bathed in light and overlooking the pool, it’s a peaceful hideaway with a world of possibility. This home isn’t just beautiful—it lives beautifully. It’s made for multigenerational living, for hosting joyful celebrations and quiet Sunday mornings, for kids splashing in the pool and stories shared by the fire. It's a place where everyone has room to be together and space to be themselves. Tucked into one of the most desirable neighborhoods in the area, with top-tier schools and unbeatable access to shopping, dining, and the Bay, this is more than a home—it’s a lifestyle, and it’s waiting for you.
Home Details
Home Type
- Single Family
Est. Annual Taxes
- $6,459
Year Built
- Built in 1965 | Remodeled in 2024
Lot Details
- 0.54 Acre Lot
- Vinyl Fence
- Landscaped
- Extensive Hardscape
- Corner Lot
- Level Lot
- Partially Wooded Lot
- Back, Front, and Side Yard
- Property is in excellent condition
- Property is zoned R2
HOA Fees
- $4 Monthly HOA Fees
Parking
- 2 Car Direct Access Garage
- Front Facing Garage
- Garage Door Opener
- Stone Driveway
- On-Street Parking
Property Views
- Scenic Vista
- Garden
Home Design
- Craftsman Architecture
- Bump-Outs
- Architectural Shingle Roof
- Vinyl Siding
- Brick Front
- Concrete Perimeter Foundation
Interior Spaces
- Property has 2 Levels
- Traditional Floor Plan
- Crown Molding
- Wainscoting
- Cathedral Ceiling
- Ceiling Fan
- Recessed Lighting
- 2 Fireplaces
- Fireplace With Glass Doors
- Stone Fireplace
- Fireplace Mantel
- Gas Fireplace
- Double Pane Windows
- Low Emissivity Windows
- Insulated Windows
- Casement Windows
- Sliding Doors
- Entrance Foyer
- Great Room
- Family Room
- Dining Room
- Sun or Florida Room
- Storage Room
- Attic
Kitchen
- Eat-In Kitchen
- Gas Oven or Range
- <<builtInMicrowave>>
- Ice Maker
- Dishwasher
- Stainless Steel Appliances
- Upgraded Countertops
- Disposal
Flooring
- Wood
- Carpet
- Ceramic Tile
- Luxury Vinyl Plank Tile
Bedrooms and Bathrooms
- En-Suite Primary Bedroom
- En-Suite Bathroom
- Walk-In Closet
- <<tubWithShowerToken>>
Laundry
- Laundry Room
- Laundry on main level
- Front Loading Dryer
- Front Loading Washer
Finished Basement
- Heated Basement
- Basement Fills Entire Space Under The House
- Walk-Up Access
- Connecting Stairway
- Interior and Exterior Basement Entry
Accessible Home Design
- More Than Two Accessible Exits
Outdoor Features
- In Ground Pool
- Deck
- Patio
- Wood or Metal Shed
- Outbuilding
- Outdoor Grill
- Playground
- Play Equipment
- Porch
Schools
- Windsor Farm Elementary School
- Severn River Middle School
- Broadneck High School
Utilities
- Forced Air Zoned Heating and Cooling System
- Air Filtration System
- Vented Exhaust Fan
- Programmable Thermostat
- Underground Utilities
- 200+ Amp Service
- Natural Gas Water Heater
Community Details
- Association fees include common area maintenance
- Briarwood Subdivision
Listing and Financial Details
- Tax Lot 1
- Assessor Parcel Number 020313690036866
Ownership History
Purchase Details
Home Financials for this Owner
Home Financials are based on the most recent Mortgage that was taken out on this home.Purchase Details
Purchase Details
Home Financials for this Owner
Home Financials are based on the most recent Mortgage that was taken out on this home.Purchase Details
Purchase Details
Home Financials for this Owner
Home Financials are based on the most recent Mortgage that was taken out on this home.Purchase Details
Home Financials for this Owner
Home Financials are based on the most recent Mortgage that was taken out on this home.Similar Homes in Annapolis, MD
Home Values in the Area
Average Home Value in this Area
Purchase History
| Date | Type | Sale Price | Title Company |
|---|---|---|---|
| Deed | $925,000 | Community Title | |
| Deed | $925,000 | Community Title | |
| Deed | -- | None Listed On Document | |
| Deed | -- | None Listed On Document | |
| Divorce Dissolution Of Marriage Transfer | -- | Accommodation | |
| Deed | $310,000 | -- | |
| Deed | $189,000 | -- | |
| Deed | $184,000 | -- |
Mortgage History
| Date | Status | Loan Amount | Loan Type |
|---|---|---|---|
| Open | $707,000 | New Conventional | |
| Closed | $707,000 | New Conventional | |
| Previous Owner | $439,560 | New Conventional | |
| Previous Owner | $371,000 | New Conventional | |
| Previous Owner | $338,700 | New Conventional | |
| Previous Owner | $470,400 | No Value Available | |
| Previous Owner | $381,900 | New Conventional | |
| Previous Owner | $207,377 | Unknown | |
| Previous Owner | $417,000 | Stand Alone Refi Refinance Of Original Loan | |
| Previous Owner | $125,000 | Credit Line Revolving | |
| Previous Owner | $25,000 | Credit Line Revolving | |
| Previous Owner | $179,550 | No Value Available | |
| Previous Owner | $165,600 | No Value Available | |
| Closed | -- | No Value Available |
Property History
| Date | Event | Price | Change | Sq Ft Price |
|---|---|---|---|---|
| 06/02/2025 06/02/25 | Sold | $925,000 | 0.0% | $231 / Sq Ft |
| 04/21/2025 04/21/25 | Pending | -- | -- | -- |
| 04/18/2025 04/18/25 | For Sale | $925,000 | +20.1% | $231 / Sq Ft |
| 08/21/2023 08/21/23 | Sold | $770,000 | 0.0% | $212 / Sq Ft |
| 08/09/2023 08/09/23 | Price Changed | $770,000 | 0.0% | $212 / Sq Ft |
| 07/25/2023 07/25/23 | Pending | -- | -- | -- |
| 07/24/2023 07/24/23 | Off Market | $770,000 | -- | -- |
| 07/22/2023 07/22/23 | For Sale | $750,000 | -- | $207 / Sq Ft |
Tax History Compared to Growth
Tax History
| Year | Tax Paid | Tax Assessment Tax Assessment Total Assessment is a certain percentage of the fair market value that is determined by local assessors to be the total taxable value of land and additions on the property. | Land | Improvement |
|---|---|---|---|---|
| 2024 | $6,582 | $555,200 | $263,900 | $291,300 |
| 2023 | $3,564 | $550,100 | $0 | $0 |
| 2022 | $3,792 | $545,000 | $0 | $0 |
| 2021 | $7,466 | $539,900 | $248,900 | $291,000 |
| 2020 | $14,212 | $516,733 | $0 | $0 |
| 2019 | $13,941 | $493,567 | $0 | $0 |
| 2018 | $4,770 | $470,400 | $196,900 | $273,500 |
| 2017 | $3,314 | $453,867 | $0 | $0 |
| 2016 | -- | $437,333 | $0 | $0 |
| 2015 | -- | $420,800 | $0 | $0 |
| 2014 | -- | $417,800 | $0 | $0 |
Agents Affiliated with this Home
-
Wendy Oliver

Seller's Agent in 2025
Wendy Oliver
Coldwell Banker (NRT-Southeast-MidAtlantic)
(443) 336-5091
2 in this area
191 Total Sales
-
CATHERINE MARUCCI

Seller Co-Listing Agent in 2025
CATHERINE MARUCCI
Coldwell Banker (NRT-Southeast-MidAtlantic)
(443) 883-1609
2 in this area
26 Total Sales
-
Joseph DeSimone

Buyer's Agent in 2025
Joseph DeSimone
Cummings & Co Realtors
(410) 823-0033
1 in this area
116 Total Sales
-
Bill Beam
B
Seller's Agent in 2023
Bill Beam
Beam Realty Group, Inc.
(443) 865-6969
3 in this area
104 Total Sales
Map
Source: Bright MLS
MLS Number: MDAA2110978
APN: 03-136-90036866
- 1383 Sunwood Terrace
- 633 Baystone Ct
- 632 Belle Dora Ct Unit L-12E
- 810 Southern Hills Dr Unit I-9K
- 628 Talon Ct
- 1262 Green Holly Dr
- 527 Deep Creek View
- 558 Deep Creek View
- 1403 Peregrine Path
- 1202 Seminole Dr
- 414 Blossom Tree Ct
- 537 Bay Green Dr
- 530 Bay Green Dr
- 1561 Lodge Pole Ct
- 1178 Idylewild Dr
- 1010 Commanders Way N
- 1184 Neptune Place
- 1008 Commanders Way N
- 1566 Lodge Pole Ct
- 1029 Commanders Way N
