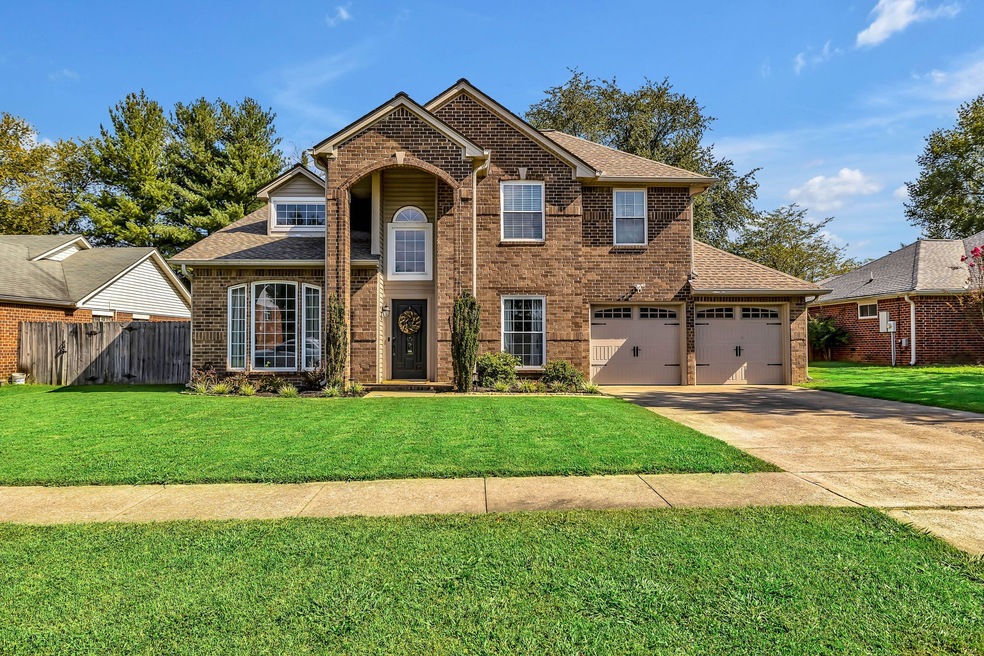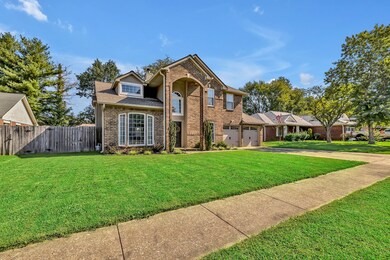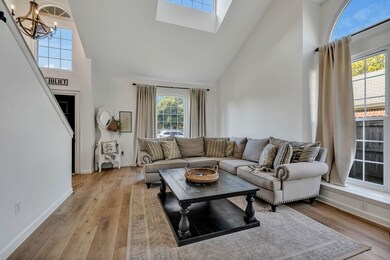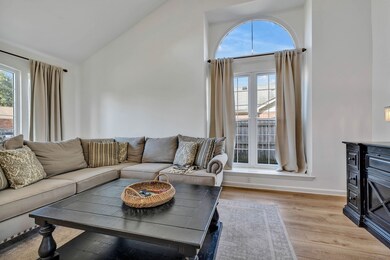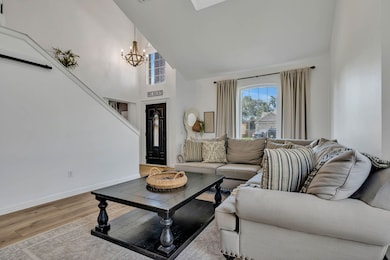
526 Creek Point Mount Juliet, TN 37122
Highlights
- Deck
- Contemporary Architecture
- 2 Car Attached Garage
- Stoner Creek Elementary School Rated A
- Separate Formal Living Room
- Walk-In Closet
About This Home
As of October 2023Well maintained Home on Level Lot with Privacy Fence, Soaring Ceiling in the Den, Kitchen with Granite Counter and Eating Bar, Stainless Appliances, Eating area/Dining with a Gas Fireplace. Office Or Gaming Room. 3 Bedrooms upstairs with Balcony off Primary Bedroom, Double Vanity, Separate Shower and Tub. 12x10 Storage Building. Partially Covered Pation.New Roof & Garage Doors 2020, New Flooring 2022
Last Agent to Sell the Property
Crye-Leike, Inc., REALTORS License # 225920 Listed on: 09/01/2023

Home Details
Home Type
- Single Family
Est. Annual Taxes
- $1,373
Year Built
- Built in 1989
Lot Details
- 8,712 Sq Ft Lot
- Lot Dimensions are 70x120
- Level Lot
HOA Fees
- $18 Monthly HOA Fees
Parking
- 2 Car Attached Garage
- Garage Door Opener
Home Design
- Contemporary Architecture
- Brick Exterior Construction
- Slab Foundation
- Shingle Roof
Interior Spaces
- 1,865 Sq Ft Home
- Property has 2 Levels
- Ceiling Fan
- Separate Formal Living Room
- Den with Fireplace
- Storage
Kitchen
- Microwave
- Dishwasher
- Disposal
Flooring
- Carpet
- Laminate
- Tile
Bedrooms and Bathrooms
- 3 Bedrooms
- Walk-In Closet
Outdoor Features
- Deck
- Patio
- Outdoor Storage
Schools
- Elzie D Patton Elementary School
- Mt. Juliet Middle School
- Mt. Juliet High School
Utilities
- Cooling Available
- Central Heating
- Heating System Uses Natural Gas
Community Details
- $300 One-Time Secondary Association Fee
- Association fees include ground maintenance
- Park Glen Subdivision
Listing and Financial Details
- Assessor Parcel Number 054G B 01300 000
Ownership History
Purchase Details
Home Financials for this Owner
Home Financials are based on the most recent Mortgage that was taken out on this home.Purchase Details
Home Financials for this Owner
Home Financials are based on the most recent Mortgage that was taken out on this home.Purchase Details
Home Financials for this Owner
Home Financials are based on the most recent Mortgage that was taken out on this home.Purchase Details
Home Financials for this Owner
Home Financials are based on the most recent Mortgage that was taken out on this home.Purchase Details
Home Financials for this Owner
Home Financials are based on the most recent Mortgage that was taken out on this home.Purchase Details
Purchase Details
Purchase Details
Similar Homes in the area
Home Values in the Area
Average Home Value in this Area
Purchase History
| Date | Type | Sale Price | Title Company |
|---|---|---|---|
| Warranty Deed | $425,000 | Wilsonberry Title | |
| Warranty Deed | $256,000 | None Available | |
| Warranty Deed | $214,000 | -- | |
| Deed | $169,000 | -- | |
| Deed | $109,000 | -- | |
| Warranty Deed | $93,500 | -- | |
| Deed | -- | -- | |
| Deed | -- | -- |
Mortgage History
| Date | Status | Loan Amount | Loan Type |
|---|---|---|---|
| Open | $382,500 | New Conventional | |
| Previous Owner | $278,000 | New Conventional | |
| Previous Owner | $251,363 | FHA | |
| Previous Owner | $167,632 | FHA | |
| Previous Owner | $166,798 | No Value Available | |
| Previous Owner | $60,000 | No Value Available | |
| Previous Owner | $104,200 | No Value Available | |
| Previous Owner | $24,500 | No Value Available | |
| Previous Owner | $108,400 | No Value Available | |
| Previous Owner | $22,000 | No Value Available | |
| Previous Owner | $108,589 | No Value Available |
Property History
| Date | Event | Price | Change | Sq Ft Price |
|---|---|---|---|---|
| 10/05/2023 10/05/23 | Sold | $425,000 | +1.2% | $228 / Sq Ft |
| 09/02/2023 09/02/23 | Pending | -- | -- | -- |
| 09/01/2023 09/01/23 | For Sale | $420,000 | +320.0% | $225 / Sq Ft |
| 09/01/2019 09/01/19 | Price Changed | $100,000 | -4.8% | $54 / Sq Ft |
| 07/26/2019 07/26/19 | For Sale | $105,000 | -50.9% | $56 / Sq Ft |
| 05/02/2018 05/02/18 | Off Market | $214,000 | -- | -- |
| 02/18/2018 02/18/18 | For Sale | $273,000 | +6.6% | $146 / Sq Ft |
| 04/20/2017 04/20/17 | Sold | $256,000 | +19.6% | $137 / Sq Ft |
| 11/02/2015 11/02/15 | Sold | $214,000 | -- | $115 / Sq Ft |
Tax History Compared to Growth
Tax History
| Year | Tax Paid | Tax Assessment Tax Assessment Total Assessment is a certain percentage of the fair market value that is determined by local assessors to be the total taxable value of land and additions on the property. | Land | Improvement |
|---|---|---|---|---|
| 2024 | $1,304 | $68,325 | $18,750 | $49,575 |
| 2022 | $1,298 | $68,000 | $18,750 | $49,250 |
| 2021 | $1,373 | $68,000 | $18,750 | $49,250 |
| 2020 | $1,207 | $68,000 | $18,750 | $49,250 |
| 2019 | $150 | $44,800 | $12,500 | $32,300 |
| 2018 | $1,203 | $44,800 | $12,500 | $32,300 |
| 2017 | $1,203 | $44,800 | $12,500 | $32,300 |
| 2016 | $1,203 | $44,800 | $12,500 | $32,300 |
| 2015 | $1,241 | $44,800 | $12,500 | $32,300 |
| 2014 | $1,047 | $37,792 | $0 | $0 |
Agents Affiliated with this Home
-
Bobby Hill

Seller's Agent in 2023
Bobby Hill
Crye-Leike
(615) 300-0107
9 in this area
102 Total Sales
-
Ben Wilson

Buyer's Agent in 2023
Ben Wilson
Team Wilson Real Estate Partners
(615) 473-1786
76 in this area
521 Total Sales
-
Jeff Rowlett

Seller's Agent in 2017
Jeff Rowlett
Coldwell Banker Southern Realty
(615) 351-5333
10 in this area
42 Total Sales
-
Julie Davis

Seller's Agent in 2015
Julie Davis
Benchmark Realty, LLC
(615) 405-9596
4 in this area
67 Total Sales
-
Mary O'neil

Buyer's Agent in 2015
Mary O'neil
Benchmark Realty, LLC
(615) 491-7771
1 in this area
32 Total Sales
-
Sharon Kipp

Buyer Co-Listing Agent in 2015
Sharon Kipp
Benchmark Realty, LLC
(615) 364-2337
8 Total Sales
Map
Source: Realtracs
MLS Number: 2565030
APN: 054G-B-013.00
- 302 Park Glen Dr
- 309 Park Glen Dr
- 497 Creek Point
- 122 Creekwood Dr
- 904 Park Crest Ct
- 1808 Meadowglen Cir
- 1 Lebanon Rd
- 10615 Lebanon Rd
- 10645 Lebanon Rd
- 5000 Millpond Ct
- 1040 Charlie Daniels Pkwy Unit 172
- 1040 Charlie Daniels Pkwy Unit 111
- 1040 Charlie Daniels Pkwy Unit 105
- 1040 Charlie Daniels Pkwy Unit 170
- 1434 Saddle Creek Dr
- 4976 Napoli Dr
- 6004 Tivoli Trail
- 5194 Giardino Dr
- 5192 Giardino Dr
- 5190 Giardino Dr
