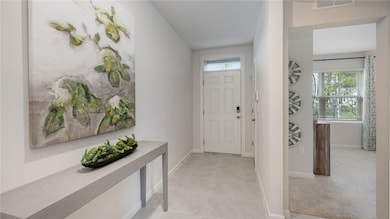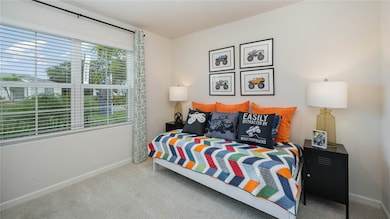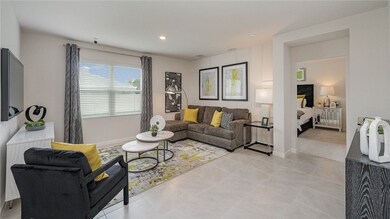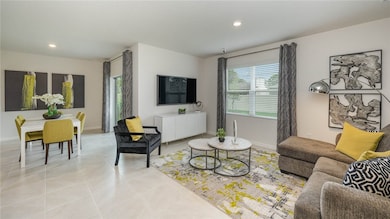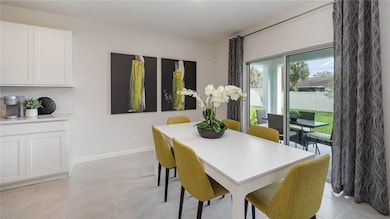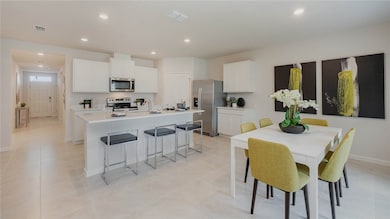526 Saunders St Sebastian, FL 32958
Sebastian Highlands NeighborhoodEstimated payment $2,105/month
Highlights
- High Ceiling
- Walk-In Closet
- Laundry Room
- Covered Patio or Porch
- Views
- Tile Flooring
About This Home
This beautiful "Cali" home offers over modern living space designed with comfort in mind. The open concept layout highlights a large kitchen island that’s perfect for entertaining, complete with quartz countertops, coastal white cabinets, and stainless-steel appliances. Luxury wood inspired vinyl plank flooring throughout the main living areas, along with Smart Home Technology. Added features include a garage door opener, window blinds, and quality finishes throughout.
Listing Agent
D R Horton Realty of Melbourne Brokerage Phone: 321-953-3154 License #3221385 Listed on: 11/02/2025
Home Details
Home Type
- Single Family
Est. Annual Taxes
- $1,026
Year Built
- Built in 2025
Lot Details
- 10,019 Sq Ft Lot
- Lot Dimensions are 80x125
- Southwest Facing Home
Parking
- 2 Car Garage
Home Design
- Shingle Roof
- Stucco
Interior Spaces
- 1,828 Sq Ft Home
- 1-Story Property
- High Ceiling
- Blinds
- Sliding Doors
- Fire and Smoke Detector
- Property Views
Kitchen
- Range
- Dishwasher
- Kitchen Island
- Disposal
Flooring
- Carpet
- Tile
Bedrooms and Bathrooms
- 4 Bedrooms
- Split Bedroom Floorplan
- Walk-In Closet
- 2 Full Bathrooms
Laundry
- Laundry Room
- Washer and Dryer Hookup
Additional Features
- Covered Patio or Porch
- Central Heating and Cooling System
Community Details
- Sebastian Highlands Subdivision
Listing and Financial Details
- Home warranty included in the sale of the property
- Tax Lot 7
- Assessor Parcel Number 31380100003063000013.0
Map
Home Values in the Area
Average Home Value in this Area
Tax History
| Year | Tax Paid | Tax Assessment Tax Assessment Total Assessment is a certain percentage of the fair market value that is determined by local assessors to be the total taxable value of land and additions on the property. | Land | Improvement |
|---|---|---|---|---|
| 2024 | $627 | $56,100 | $56,100 | -- |
| 2023 | $627 | $21,203 | $0 | $0 |
| 2022 | $505 | $39,100 | $39,100 | $0 |
| 2021 | $455 | $31,280 | $31,280 | $0 |
| 2020 | $412 | $25,840 | $25,840 | $0 |
| 2019 | $371 | $21,080 | $21,080 | $0 |
| 2018 | $350 | $18,700 | $18,700 | $0 |
| 2017 | $268 | $13,600 | $0 | $0 |
| 2016 | $244 | $10,880 | $0 | $0 |
| 2015 | $217 | $9,520 | $0 | $0 |
| 2014 | $194 | $8,000 | $0 | $0 |
Property History
| Date | Event | Price | List to Sale | Price per Sq Ft | Prior Sale |
|---|---|---|---|---|---|
| 11/02/2025 11/02/25 | For Sale | $383,950 | +3099.6% | $210 / Sq Ft | |
| 05/27/2015 05/27/15 | Sold | $12,000 | -25.0% | -- | View Prior Sale |
| 04/27/2015 04/27/15 | Pending | -- | -- | -- | |
| 02/02/2015 02/02/15 | For Sale | $16,000 | -- | -- |
Purchase History
| Date | Type | Sale Price | Title Company |
|---|---|---|---|
| Warranty Deed | $81,500 | Dhi Title Of Florida | |
| Interfamily Deed Transfer | -- | Alliance Title Of The Treasu | |
| Warranty Deed | $12,000 | Stewart Title Company |
Source: REALTORS® Association of Indian River County
MLS Number: 292410
APN: 31-38-01-00003-0630-00013.0
- 526 Frink Ave
- 608 Stevenson Ave
- 382 Benchor St
- 301 S Wimbrow Dr Unit B
- 301 S Wimbrow Dr
- 641 Barber St
- 757 Beard Ave
- 422 Avocado Ave
- 617 Cottonwood Rd
- 310 Briarcliff Cir
- 105 Briarcliff Cir
- 873 Barber St
- 125 Main St
- 810 Jamaica Ave
- 310 Pineapple St
- 81 White Pelican Ln
- 936 Louisiana Ave Unit B
- 1138 Clearmont St
- 1026 Blossom Dr
- 1083 Persian Ln

