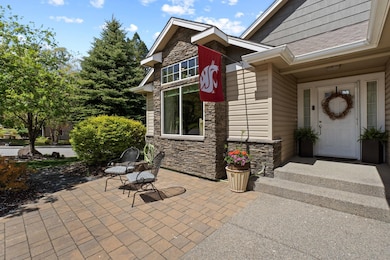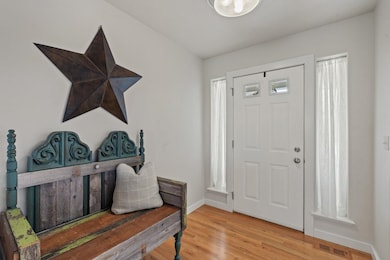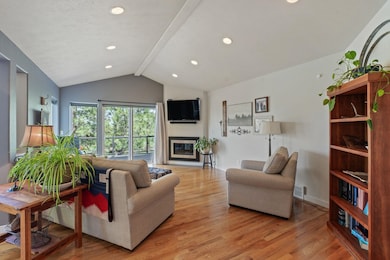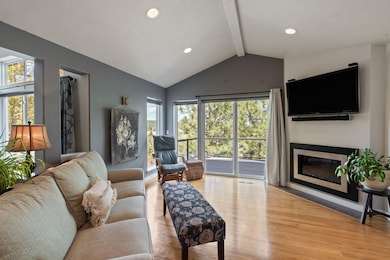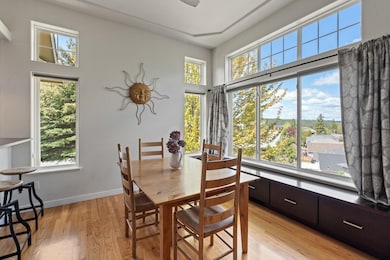
526 W Willapa Ct Spokane, WA 99224
Latah Valley NeighborhoodEstimated payment $4,404/month
Highlights
- Mountain View
- Secluded Lot
- Wood Flooring
- Sacajawea Middle School Rated A-
- Cathedral Ceiling
- 2 Fireplaces
About This Home
This beautiful 4-bed, 3-bath rancher in Qualchan Hills is surrounded by trees and tucked into a peaceful, park-like setting. Inside, you’ll find a spacious kitchen with quartz and leathered granite counters, perfect for anyone who loves to cook or entertain. Natural light fills the home, especially in the cozy living and dining spaces with views of the lush greenery outside. The primary suite is a true retreat, with unique custom features and a stunning bathroom that includes a one-of-a-kind African Rosewood countertop...there’s even a story behind it. Downstairs, the daylight basement gives you plenty of extra room for movie nights, hobbies, or guests. Outside, the composite deck is where you’ll want to be at sunset, taking in the beautiful views. With thoughtful touches throughout, like a generator switch and low-maintenance landscaping and wine storage under the stairs, this home really balances beauty and function. Come see it for yourself.
Home Details
Home Type
- Single Family
Est. Annual Taxes
- $5,888
Year Built
- Built in 2004
Lot Details
- 0.26 Acre Lot
- Property fronts a private road
- Fenced Yard
- Secluded Lot
- Corner Lot
- Oversized Lot
- Open Lot
- Sprinkler System
- Hillside Location
HOA Fees
- $45 Monthly HOA Fees
Parking
- 3 Car Attached Garage
- Workshop in Garage
- Garage Door Opener
- Off-Site Parking
Home Design
- Vinyl Siding
Interior Spaces
- 3,024 Sq Ft Home
- 1-Story Property
- Woodwork
- Cathedral Ceiling
- 2 Fireplaces
- Self Contained Fireplace Unit Or Insert
- Gas Fireplace
- Vinyl Clad Windows
- Utility Room
- Wood Flooring
- Mountain Views
Kitchen
- Gas Range
- Free-Standing Range
- Microwave
- Solid Surface Countertops
- Disposal
Bedrooms and Bathrooms
- 4 Bedrooms
- 3 Bathrooms
Basement
- Basement Fills Entire Space Under The House
- Basement with some natural light
Outdoor Features
- Patio
Schools
- Cheney Middle School
- Cheney High School
Utilities
- Forced Air Heating and Cooling System
- Hot Water Provided By Condo Association
Community Details
- Community Deck or Porch
Listing and Financial Details
- Assessor Parcel Number 34061.1301
Map
Home Values in the Area
Average Home Value in this Area
Tax History
| Year | Tax Paid | Tax Assessment Tax Assessment Total Assessment is a certain percentage of the fair market value that is determined by local assessors to be the total taxable value of land and additions on the property. | Land | Improvement |
|---|---|---|---|---|
| 2025 | $6,686 | $677,900 | $135,000 | $542,900 |
| 2024 | $6,686 | $674,600 | $100,000 | $574,600 |
| 2023 | $6,426 | $608,300 | $100,000 | $508,300 |
| 2022 | $5,232 | $657,800 | $70,000 | $587,800 |
| 2021 | $4,790 | $403,100 | $50,000 | $353,100 |
| 2020 | $4,574 | $370,800 | $50,000 | $320,800 |
| 2019 | $4,101 | $343,300 | $50,000 | $293,300 |
| 2018 | $4,594 | $330,500 | $50,000 | $280,500 |
| 2017 | $3,883 | $284,400 | $44,000 | $240,400 |
| 2016 | $3,818 | $273,600 | $44,000 | $229,600 |
| 2015 | $3,889 | $272,700 | $44,000 | $228,700 |
| 2014 | -- | $272,700 | $44,000 | $228,700 |
| 2013 | -- | $0 | $0 | $0 |
Property History
| Date | Event | Price | Change | Sq Ft Price |
|---|---|---|---|---|
| 06/06/2025 06/06/25 | For Sale | $699,000 | +5.9% | $231 / Sq Ft |
| 07/21/2021 07/21/21 | Sold | $660,000 | +2.3% | $218 / Sq Ft |
| 06/22/2021 06/22/21 | Pending | -- | -- | -- |
| 06/17/2021 06/17/21 | For Sale | $645,000 | +84.3% | $213 / Sq Ft |
| 08/25/2016 08/25/16 | Sold | $350,000 | 0.0% | $116 / Sq Ft |
| 07/22/2016 07/22/16 | Pending | -- | -- | -- |
| 07/22/2016 07/22/16 | For Sale | $350,000 | -- | $116 / Sq Ft |
Purchase History
| Date | Type | Sale Price | Title Company |
|---|---|---|---|
| Warranty Deed | $660,000 | Wfg Insured | |
| Warranty Deed | $350,000 | First American Title Ins Co | |
| Warranty Deed | $260,900 | Transnation Title | |
| Warranty Deed | $120,510 | Transnation Title Ins Co |
Mortgage History
| Date | Status | Loan Amount | Loan Type |
|---|---|---|---|
| Open | $587,400 | New Conventional | |
| Previous Owner | $177,187 | VA | |
| Previous Owner | $262,000 | New Conventional | |
| Previous Owner | $190,000 | Unknown | |
| Previous Owner | $280,200 | Fannie Mae Freddie Mac | |
| Previous Owner | $208,800 | Unknown | |
| Previous Owner | $205,400 | Purchase Money Mortgage | |
| Previous Owner | $69,289 | Unknown |
Similar Homes in Spokane, WA
Source: Spokane Association of REALTORS®
MLS Number: 202518246
APN: 34061.1301
- 619 W Persimmon Ln
- 4912 S Kenzie Ln
- 4916 S Kenzie Ln
- 711 W Bolan Ave
- 718 W Qualchan Ln
- 802 W Bolan Ave
- 806 W Bolan Ave
- 5227 S Lincoln Way
- NKA S Inland Empire Way
- 803 W Willapa Ave
- 5218 S Lincoln Way
- 4815 S Kip Ln
- 5030 S Lincoln Way
- 5022 S Lincoln Way
- 1104 W Winder Ln
- 5211 S Falcon Point Ct
- 5229 S Falcon Point Ct
- 5257 S Falcon Point Ct
- 5204 S Falcon Point Ct
- 1033 W Sunny Creek Cir
- 3406 S Grand Blvd
- 1026 E 30th Ave
- 3003 S Perry St
- 1405 E 30th Ave
- 2525 E 53rd Ave
- 2702 E 55th Ave
- 2711 E Adirondack Ct
- 2386 E 30th Ave
- 5808 S Regal St
- 3520 S Southeast Blvd
- 3005 E 53rd Ave
- 5111 S Regal St
- 5015 S Regal St
- 3307 E 55th Ave
- 5710 S Hailee Ln
- 2921 E 36th Ave
- 2632 E 27th Ave
- 12 E Rockwood Blvd
- 2389 S Southeast Blvd
- 2705 E 29th Ave

