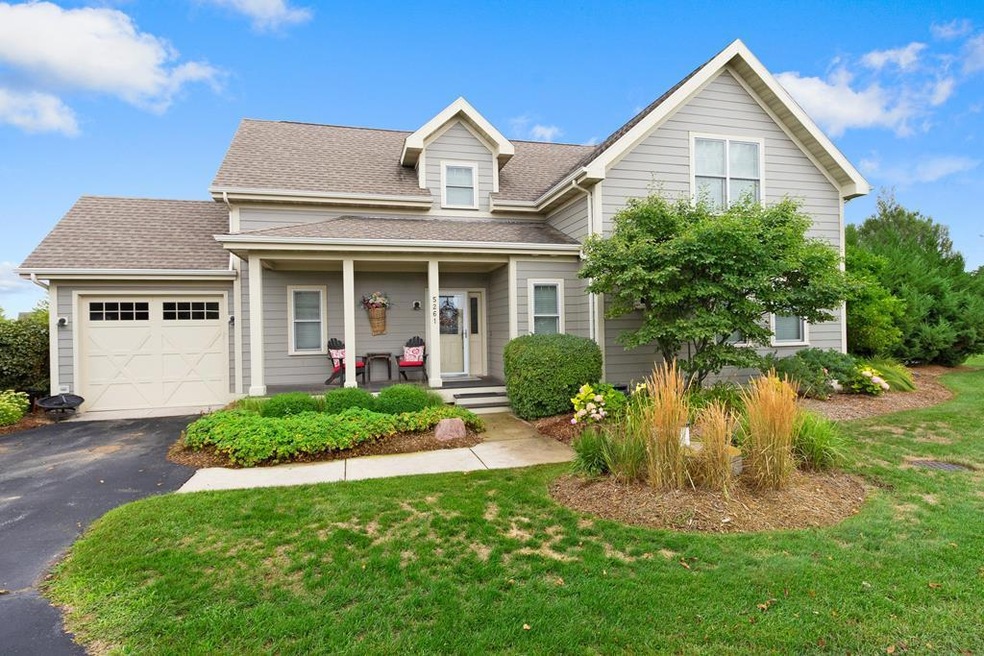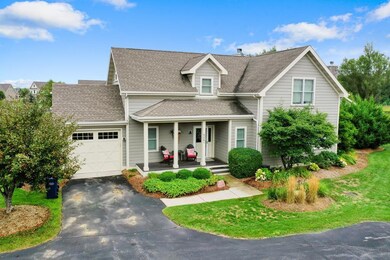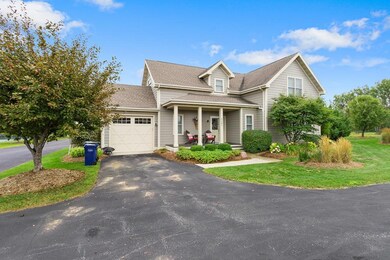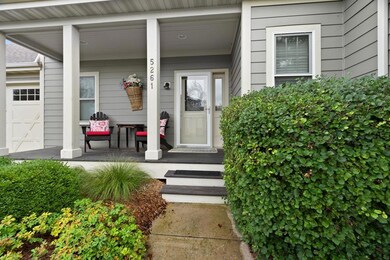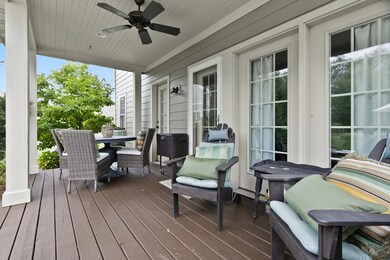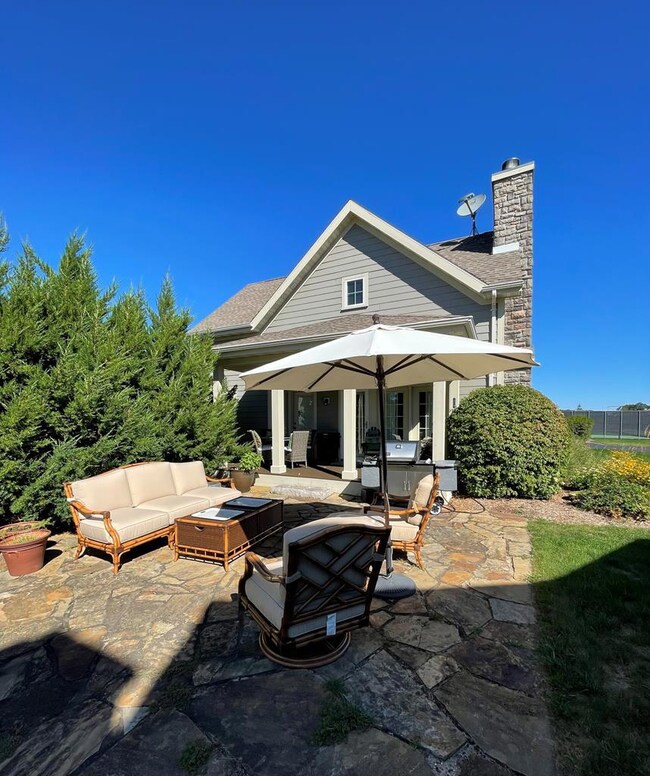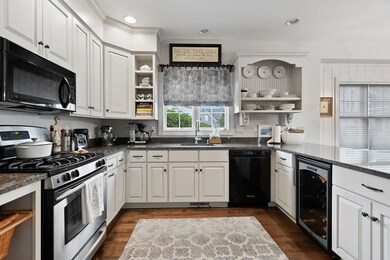
5261 Cobblestone Cir Unit 5 Egg Harbor, WI 54209
Estimated Value: $631,000 - $797,000
About This Home
As of November 2022This is a must see condo for golf enthusiasts as it overlooks hole 3 (a par 3) of Horseshoe Bay Golf Course. The main level has an open concept, which is great for entertaining guests. The condo features granite kitchen countertops, white cabinetry, and a wine chiller. Nestle up to the gas fireplace in the living room that also leads to the patio. The primary bedroom is on the first level & has a walk-in tiled shower. Upstairs there is a large 25'x12' bedroom that easily fits multiple beds. Enjoy the views from the back patio and deck area, which overlooks a pond & golf hole
Property Details
Home Type
Condominium
Est. Annual Taxes
$5,148
Year Built
2013
Lot Details
0
HOA Fees
$586 per month
Parking
1
Listing Details
- Property Sub Type: Condominium
- Prop. Type: Residential
- Directions: From Highway 42 take County G to Horseshoe Condo's
- Above Grade Finished Sq Ft: 2004
- Building Name: Horseshoe Bay
- Carport Y N: No
- Garage Yn: Yes
- Unit Levels: Two
- Year Built: 2013
- ResoBuildingAreaSource: Assessor
- Kitchen Level: First
- Special Features: None
Interior Features
- Appliances: Electric Water Heater, Range, Water Softener Owned, Microwave, Refrigerator, Dishwasher, Wine Cooler, Disposal, Washer, Dryer
- Has Basement: Crawl Space, Crawl Space-Poured Floor, Inside
- Full Bathrooms: 2
- Total Bedrooms: 3
- Fireplace Features: One, Gas Log
- Fireplaces: 1
- Fireplace: Yes
- Flooring: Ceramic Tile, Carpet, Laminate
- Interior Amenities: Wired for Sound, Walk-in Shower, Ceiling Fan(s)
- Living Area: 2004
- ResoLivingAreaSource: Assessor
- Bathroom 2 Level: First
- Bathroom 1 Area: 44.1667
- Room Bedroom2 Level: Second
- Bathroom 1 Features: Full
- Bathroom 2 Area: 23.9236
- Living Room Living Room Level: First
- Bathroom 3 Features: Full
- Room Bedroom3 Area: 290.9028
- Bathroom 3 Level: Second
- Bathroom 3 Area: 39.1667
- Bathroom 1 Level: First
- Bathroom 2 Features: Half
- Room Bedroom2 Area: 189.3542
- Room Living Room Area: 254.9167
- Room Bedroom3 Level: Second
- Room Kitchen Area: 148.4167
- Dining Room Dining Room Level: First
- Room Dining Room Area: 125
Exterior Features
- Lot Features: Corner Lot
- View: Golf Course
- View: Yes
- Waterfront: No
- Common Walls: End Unit
- Construction Type: Frame, Fiber Cement
- Patio And Porch Features: Covered, Deck, Patio
- Roof: Asphalt
Garage/Parking
- Attached Garage: Yes
- Covered Parking Spaces: 1
- Garage Spaces: 1
- Parking Features: 1 Car Garage, Attached
- Total Parking Spaces: 1
Utilities
- Cooling: Central Air
- Cooling Y N: Yes
- Heating: Propane, Forced Air
- Heating Yn: Yes
- Sewer: Shared Septic, Septic(Not Tested), Septic Info(Shared Condo Septic)
- Utilities: Wireless
- Water Source: Shared Well
Condo/Co-op/Association
- Community Features: Tennis Court(s)
- Association Fee: 1757
- Association Fee Frequency: Quarterly
- Association: Yes
- Pets Allowed: Yes
Fee Information
- Association Fee Includes: Snow Removal, Common Area Maintenance, Maintenance Grounds, Roof Replacement
Schools
- Junior High Dist: Gibraltar
Lot Info
- Parcel #: 008530005
- Zoning: Not Zoned
- ResoLotSizeUnits: SquareFeet
Multi Family
- Number Of Units In Community: 27
- Number Of Units Total: 1
- Above Grade Finished Area Units: Square Feet
Tax Info
- Tax Annual Amount: 4305.51
- Tax Year: 2021
Ownership History
Purchase Details
Home Financials for this Owner
Home Financials are based on the most recent Mortgage that was taken out on this home.Purchase Details
Similar Homes in Egg Harbor, WI
Home Values in the Area
Average Home Value in this Area
Purchase History
| Date | Buyer | Sale Price | Title Company |
|---|---|---|---|
| Akd Dwelling Llc | $585,000 | Pinkert Law Firm Llp | |
| Chelsky Kathryn K | -- | -- |
Property History
| Date | Event | Price | Change | Sq Ft Price |
|---|---|---|---|---|
| 11/15/2022 11/15/22 | Sold | $585,000 | -0.7% | $292 / Sq Ft |
| 10/16/2022 10/16/22 | Pending | -- | -- | -- |
| 09/01/2022 09/01/22 | For Sale | $589,000 | -- | $294 / Sq Ft |
Tax History Compared to Growth
Tax History
| Year | Tax Paid | Tax Assessment Tax Assessment Total Assessment is a certain percentage of the fair market value that is determined by local assessors to be the total taxable value of land and additions on the property. | Land | Improvement |
|---|---|---|---|---|
| 2024 | $5,148 | $353,900 | $55,000 | $298,900 |
| 2023 | $5,194 | $353,900 | $55,000 | $298,900 |
| 2022 | $4,646 | $353,900 | $55,000 | $298,900 |
| 2021 | $4,257 | $353,900 | $55,000 | $298,900 |
| 2020 | $4,126 | $353,900 | $55,000 | $298,900 |
| 2019 | $4,136 | $353,900 | $55,000 | $298,900 |
| 2018 | $3,485 | $353,900 | $55,000 | $298,900 |
| 2017 | $2,788 | $283,600 | $41,000 | $242,600 |
| 2016 | $2,873 | $283,600 | $41,000 | $242,600 |
| 2015 | $2,843 | $283,600 | $41,000 | $242,600 |
| 2014 | $2,826 | $283,600 | $41,000 | $242,600 |
| 2013 | $2,887 | $283,600 | $41,000 | $242,600 |
Agents Affiliated with this Home
-
Markus Tassoul

Seller's Agent in 2022
Markus Tassoul
Action Realty
(920) 493-3654
141 Total Sales
Map
Source: Door County Board of REALTORS®
MLS Number: 138677
APN: 008-530005
- 5244 Cobblestone Cir Unit 25
- 5242 Cobblestone Cir Unit 24
- 5240 Cobblestone Cir Unit 23
- 5228 Cobblestone Cir Unit 17
- 7128 Ida Red Rd Unit 1904
- 7148 Ida Red Rd Unit 1604
- 7162 Ida Red Rd Unit 1501
- 7162 Ida Red Rd Unit 1502
- 0 Bay Shore Dr Unit 50305464
- 0 Bay Shore Dr Unit 143717
- 0 Bay Shore Dr Unit 143706
- 5351 Holiday Dr
- 7041 Bay Shore Dr
- 6860 Bay Shore Dr
- 6817 Bay Shore Dr
- 6800 Sunny Point Rd
- 7448 Hillside Rd
- Lot 1 Bay Shore Dr
- 7586 Horseshoe Bay Rd Unit 13U
- 7594 Horseshoe Bay Rd Unit 10U
- 5261 Cobblestone Cir
- 5261 Cobblestone Cir Unit 5
- 5257 Cobblestone Cir
- 5257 Cobblestone Cir Unit 6
- 5257 Cobblestone Cir
- 5263 Cobblestone Cir
- 5263 Cobblestone Cir
- 5263 Cobblestone Cir Unit 4
- 5265 Cobblestone Cir
- 5255 Cobblestone Cir
- 5265 Cobblestone Cir
- 5265 Cobblestone Cir Unit 3
- 5251 Cobblestone Cir
- 5269 Cobblestone Cir
- 5269 Cobblestone Cir Unit 2
- 5251 Cobblestone Cir
- 5251 Cobblestone Cir Unit 8
- 5249 Cobblestone Cir
- 5249 Cobblestone Cir Unit 9
- 5271 Cobblestone Cir
