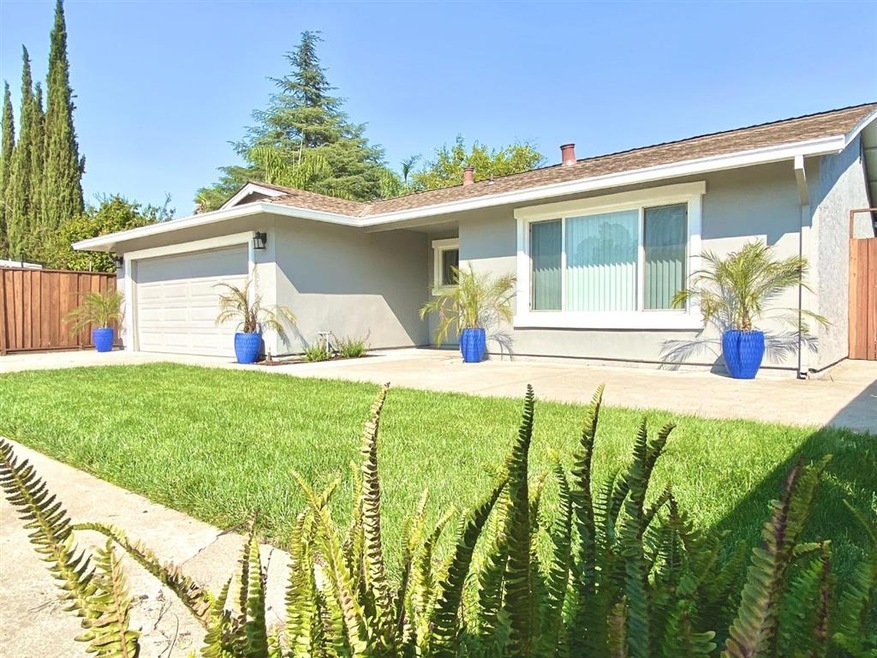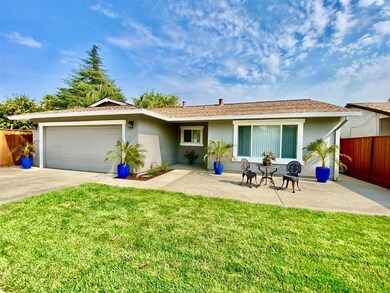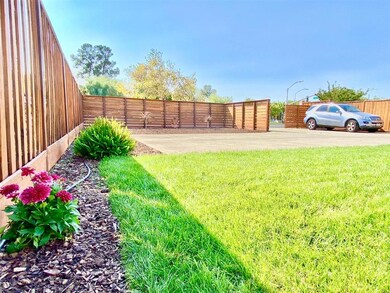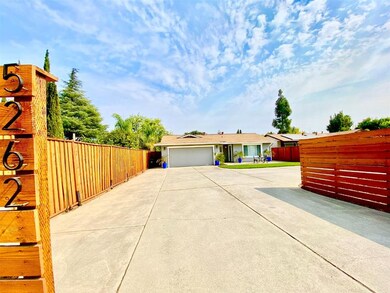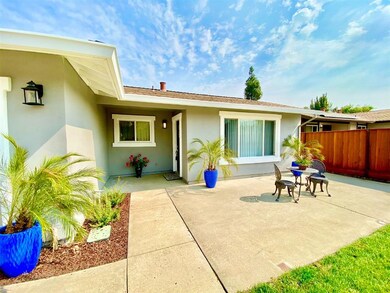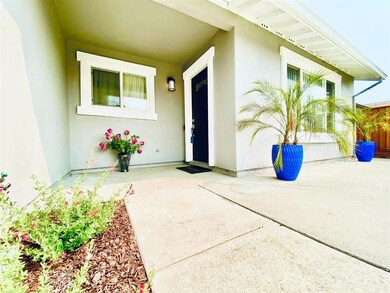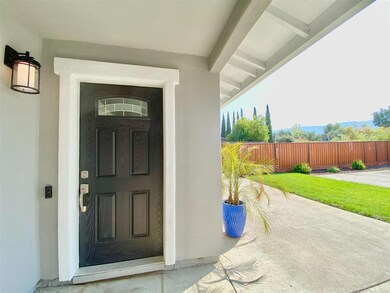
5262 Camden Ave San Jose, CA 95124
Kooser NeighborhoodHighlights
- Traditional Architecture
- Granite Countertops
- Balcony
- Lietz Elementary School Rated A-
- Neighborhood Views
- <<tubWithShowerToken>>
About This Home
As of October 2021Welcome to this QUIET & fabulously remodeled HOME, in a desirable Cambrian area. You will love this open concept design which allows for wonderful entertaining, or great family living w/ a formal living room, vaulted ceiling, dinning room & designer light fixtures. Spacious family room features a gas fireplace w/ subway tiles, a dual paned slider, out to the park-like backyard. Remodeled gourmet kitchen boasts designer slab granite counters, backsplash w/ glass subway tiles, stainless steel appliances, recessed lighting. Great island w/ wine rack, breakfast bar & large drawers. Both bathrooms remodeled beautifully w/ designer tiles & modern finishes to love. Dual paned windows, laminate floors & soft color paint throughout. Newer stucco & paint. Spacious DOUBLE LOT (9,900+sf), possible ADU, or endless possibilities! 2Car garage plus multiple Cars Driveway! Central AC/ Heater, automatic sprinklers. Near 85, Almaden Valley, AVAC, restaurants & parks! Lovely patios to enjoy! Thanks!
Last Agent to Sell the Property
Fireside Realty License #01194313 Listed on: 10/08/2020

Last Buyer's Agent
Shelby Waldner
Redfin License #02017632

Home Details
Home Type
- Single Family
Est. Annual Taxes
- $18,668
Year Built
- 1976
Lot Details
- 10,084 Sq Ft Lot
- Back and Front Yard Fenced
- Wood Fence
- Level Lot
- Sprinklers on Timer
- Grass Covered Lot
Parking
- 2 Car Garage
- Assigned Parking
Home Design
- Traditional Architecture
- Slab Foundation
- Composition Roof
- Stucco
Interior Spaces
- 1,372 Sq Ft Home
- 1-Story Property
- Gas Fireplace
- Family Room with Fireplace
- Combination Dining and Living Room
- Neighborhood Views
Kitchen
- Gas Oven
- Range Hood
- <<microwave>>
- Ice Maker
- Dishwasher
- Kitchen Island
- Granite Countertops
- Disposal
Flooring
- Carpet
- Laminate
- Tile
Bedrooms and Bathrooms
- 3 Bedrooms
- Remodeled Bathroom
- 2 Full Bathrooms
- <<tubWithShowerToken>>
- Bathtub Includes Tile Surround
- Walk-in Shower
Laundry
- Laundry in Garage
- Washer and Dryer
Outdoor Features
- Balcony
Utilities
- Forced Air Heating and Cooling System
- Vented Exhaust Fan
Ownership History
Purchase Details
Home Financials for this Owner
Home Financials are based on the most recent Mortgage that was taken out on this home.Purchase Details
Purchase Details
Home Financials for this Owner
Home Financials are based on the most recent Mortgage that was taken out on this home.Purchase Details
Home Financials for this Owner
Home Financials are based on the most recent Mortgage that was taken out on this home.Purchase Details
Similar Homes in San Jose, CA
Home Values in the Area
Average Home Value in this Area
Purchase History
| Date | Type | Sale Price | Title Company |
|---|---|---|---|
| Interfamily Deed Transfer | -- | Chicago Title Company | |
| Grant Deed | $1,410,000 | Chicago Title Company | |
| Grant Deed | $1,320,000 | Old Republic Title Company | |
| Grant Deed | $755,000 | Orange Coast Title Co Norcal | |
| Interfamily Deed Transfer | -- | -- |
Mortgage History
| Date | Status | Loan Amount | Loan Type |
|---|---|---|---|
| Previous Owner | $1,056,000 | New Conventional | |
| Previous Owner | $604,000 | Adjustable Rate Mortgage/ARM |
Property History
| Date | Event | Price | Change | Sq Ft Price |
|---|---|---|---|---|
| 10/14/2021 10/14/21 | Sold | $1,410,000 | +28.3% | $1,028 / Sq Ft |
| 09/24/2021 09/24/21 | Pending | -- | -- | -- |
| 09/22/2021 09/22/21 | For Sale | $1,098,888 | -16.8% | $801 / Sq Ft |
| 11/17/2020 11/17/20 | Sold | $1,320,000 | +5.7% | $962 / Sq Ft |
| 10/17/2020 10/17/20 | Pending | -- | -- | -- |
| 10/08/2020 10/08/20 | For Sale | $1,249,000 | +65.4% | $910 / Sq Ft |
| 09/20/2016 09/20/16 | Sold | $755,000 | +0.7% | $550 / Sq Ft |
| 08/20/2016 08/20/16 | Pending | -- | -- | -- |
| 08/19/2016 08/19/16 | Price Changed | $749,999 | -16.6% | $547 / Sq Ft |
| 07/25/2016 07/25/16 | For Sale | $899,000 | -- | $655 / Sq Ft |
Tax History Compared to Growth
Tax History
| Year | Tax Paid | Tax Assessment Tax Assessment Total Assessment is a certain percentage of the fair market value that is determined by local assessors to be the total taxable value of land and additions on the property. | Land | Improvement |
|---|---|---|---|---|
| 2024 | $18,668 | $1,355,000 | $1,084,000 | $271,000 |
| 2023 | $17,507 | $1,265,000 | $1,012,000 | $253,000 |
| 2022 | $19,272 | $1,410,000 | $1,128,000 | $282,000 |
| 2021 | $18,054 | $1,320,000 | $1,056,000 | $264,000 |
| 2020 | $11,463 | $801,212 | $530,604 | $270,608 |
| 2019 | $11,260 | $785,502 | $520,200 | $265,302 |
| 2018 | $10,982 | $770,100 | $510,000 | $260,100 |
| 2017 | $10,839 | $755,000 | $500,000 | $255,000 |
| 2016 | $2,424 | $107,490 | $23,201 | $84,289 |
| 2015 | $2,380 | $105,876 | $22,853 | $83,023 |
| 2014 | $1,865 | $103,803 | $22,406 | $81,397 |
Agents Affiliated with this Home
-
K
Seller's Agent in 2021
Kimberly Douglas
Redfin
-
J
Buyer's Agent in 2021
Julie Moore
Coldwell Banker Realty
-
Frieda Manning

Seller's Agent in 2020
Frieda Manning
Fireside Realty
(408) 506-5617
1 in this area
31 Total Sales
-
S
Buyer's Agent in 2020
Shelby Waldner
Redfin
-
B
Seller's Agent in 2016
Bonafede Team
CSR Real Estate Services
Map
Source: MLSListings
MLS Number: ML81814677
APN: 569-16-057
- 1595 Lietz Ave
- 1634 Bowling Ln
- 1576 Princeton Dr
- 5040 Alan Ave
- 5066 Carter Ave
- 1639 Blossom Hill Rd
- 0000 Harwood Rd
- 5051 Joseph Ln
- 1569 Sabina Way
- 1705 Blossom Hill Rd
- 1524 Dentona Place
- 1599 Rebel Way
- 1563 Rebel Way
- 1491 Kooser Rd
- 5608 Harvard Dr
- 5471 Dent Ave
- 5690 Drysdale Dr
- 1657 Branham Park Ct
- 5494 Mary Jo Ct
- 5043 Maitland Dr
