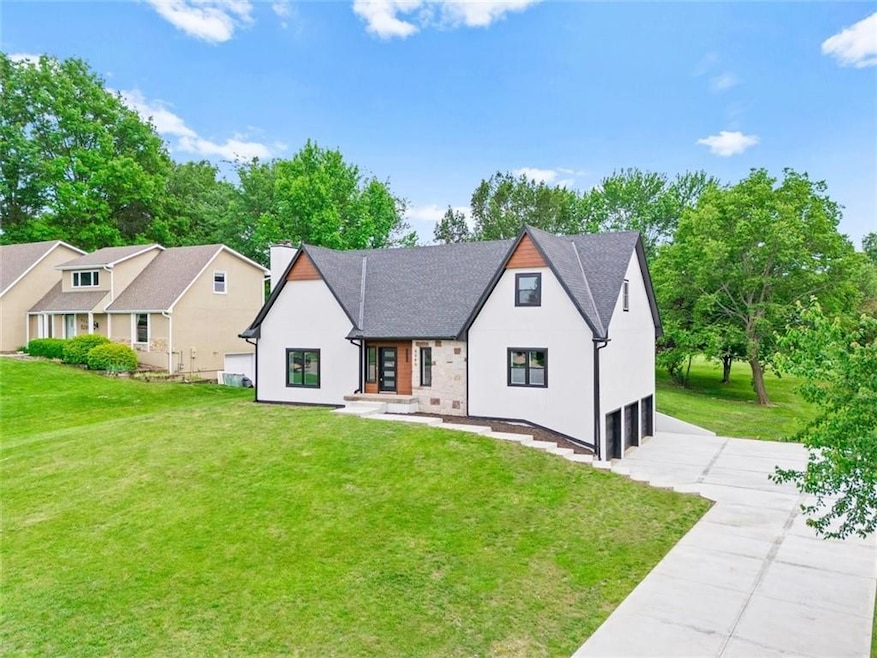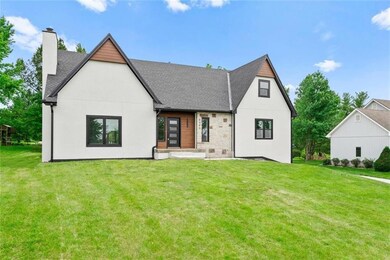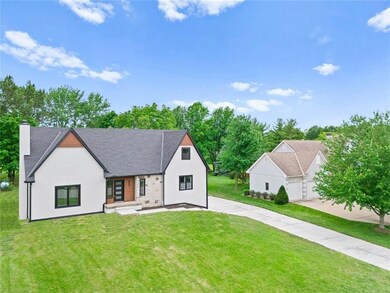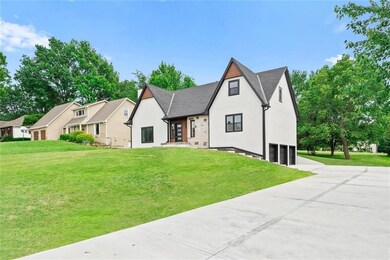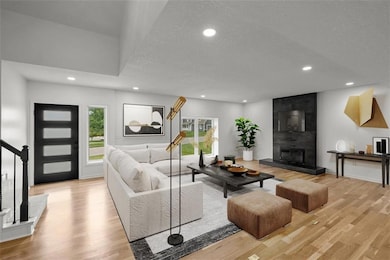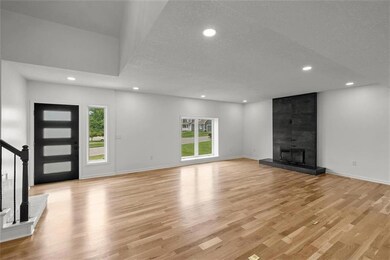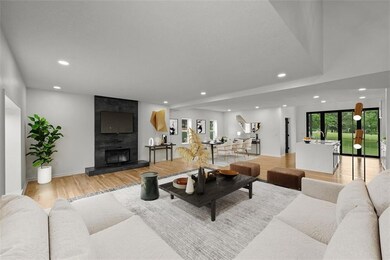
5263 SW Raintree Pkwy Lees Summit, MO 64082
Highlights
- Clubhouse
- Vaulted Ceiling
- Wood Flooring
- Recreation Room
- Traditional Architecture
- Main Floor Primary Bedroom
About This Home
As of July 2024Discover this stunning remodel on almost a half-acre in Raintree Lake! This 5-bedroom, 3.5-bath home is not just beautiful but also energy-efficient and storm-safe with its concrete construction.
Step inside to find brand new white oak hardwood floors flowing throughout the Great Room, Kitchen, and Dining Area. The open floor plan welcomes you as soon as you enter, perfect for entertaining! The 9 ft accordion patio door leads you to a covered patio and a beautiful treed backyard that adjoins lush greenspace.
The Primary Suite, conveniently located on the main level, features a spacious walk-in closet, a huge shower, freestanding tub, double vanity, and a private water closet. Bedrooms 2 and 3 are also on the main level and generously sized. Upstairs, you'll find a large loft, 2 huge bedrooms, a full bath, and a half bath.
The lower level boasts a Rec Room, perfect for a media or game room, plus a storm shelter/storage area. Enjoy the convenience of a huge 3-car side entry garage. Fantastic new driveway, and a sidewalk to the front stoop. Plus, the home has a NEW Roof, Gutters, Windows, HVAC, and Water Heater! All Electric! You are just steps away from the walking path around the lake! Buyer & Buyer's Agent to verify all information including square footage, room sizes, HOA, zoning & taxes. Owner/Agent
Last Agent to Sell the Property
Keller Williams Southland Brokerage Phone: 816-301-7805 Listed on: 06/12/2024

Co-Listed By
Keller Williams Southland Brokerage Phone: 816-301-7805 License #2003000951
Home Details
Home Type
- Single Family
Est. Annual Taxes
- $4,135
Year Built
- Built in 1987
Lot Details
- 0.45 Acre Lot
- Side Green Space
- Many Trees
HOA Fees
- $54 Monthly HOA Fees
Parking
- 3 Car Attached Garage
- Side Facing Garage
Home Design
- Traditional Architecture
- Composition Roof
- Stone Trim
Interior Spaces
- Vaulted Ceiling
- Ceiling Fan
- Thermal Windows
- Great Room with Fireplace
- Formal Dining Room
- Recreation Room
- Attic Fan
Kitchen
- Built-In Oven
- Down Draft Cooktop
- Dishwasher
- Stainless Steel Appliances
- Kitchen Island
- Disposal
Flooring
- Wood
- Carpet
- Ceramic Tile
- Luxury Vinyl Plank Tile
Bedrooms and Bathrooms
- 5 Bedrooms
- Primary Bedroom on Main
- Walk-In Closet
Laundry
- Laundry Room
- Laundry on main level
Finished Basement
- Basement Fills Entire Space Under The House
- Sump Pump
Schools
- Timber Creek Elementary School
- Raymore-Peculiar High School
Additional Features
- Covered patio or porch
- Forced Air Heating and Cooling System
Listing and Financial Details
- Assessor Parcel Number 0219800
- $0 special tax assessment
Community Details
Overview
- Raintree HOA
- Raintree Lake Subdivision
Amenities
- Clubhouse
Recreation
- Tennis Courts
- Community Pool
- Trails
Ownership History
Purchase Details
Home Financials for this Owner
Home Financials are based on the most recent Mortgage that was taken out on this home.Purchase Details
Home Financials for this Owner
Home Financials are based on the most recent Mortgage that was taken out on this home.Purchase Details
Similar Homes in the area
Home Values in the Area
Average Home Value in this Area
Purchase History
| Date | Type | Sale Price | Title Company |
|---|---|---|---|
| Warranty Deed | -- | Coffelt Land Title | |
| Personal Reps Deed | -- | None Listed On Document | |
| Deed | -- | None Listed On Document |
Mortgage History
| Date | Status | Loan Amount | Loan Type |
|---|---|---|---|
| Open | $468,000 | New Conventional | |
| Previous Owner | $423,750 | New Conventional | |
| Previous Owner | $163,000 | Adjustable Rate Mortgage/ARM |
Property History
| Date | Event | Price | Change | Sq Ft Price |
|---|---|---|---|---|
| 07/08/2025 07/08/25 | Pending | -- | -- | -- |
| 06/15/2025 06/15/25 | Price Changed | $635,000 | -2.3% | $148 / Sq Ft |
| 05/24/2025 05/24/25 | For Sale | $650,000 | +1.6% | $151 / Sq Ft |
| 07/23/2024 07/23/24 | Sold | -- | -- | -- |
| 07/03/2024 07/03/24 | Pending | -- | -- | -- |
| 06/27/2024 06/27/24 | Price Changed | $639,900 | -3.0% | $149 / Sq Ft |
| 06/20/2024 06/20/24 | Price Changed | $659,900 | -3.0% | $153 / Sq Ft |
| 06/12/2024 06/12/24 | For Sale | $680,000 | -- | $158 / Sq Ft |
Tax History Compared to Growth
Tax History
| Year | Tax Paid | Tax Assessment Tax Assessment Total Assessment is a certain percentage of the fair market value that is determined by local assessors to be the total taxable value of land and additions on the property. | Land | Improvement |
|---|---|---|---|---|
| 2024 | $4,151 | $59,690 | $5,640 | $54,050 |
| 2023 | $4,135 | $59,690 | $5,640 | $54,050 |
| 2022 | $3,778 | $53,080 | $5,640 | $47,440 |
| 2021 | $3,778 | $53,080 | $5,640 | $47,440 |
| 2020 | $3,719 | $51,070 | $5,640 | $45,430 |
| 2019 | $3,639 | $51,070 | $5,640 | $45,430 |
| 2018 | $3,404 | $45,660 | $4,620 | $41,040 |
| 2017 | $3,123 | $45,660 | $4,620 | $41,040 |
| 2016 | $3,123 | $43,540 | $4,620 | $38,920 |
| 2015 | $3,122 | $43,540 | $4,620 | $38,920 |
| 2014 | $3,026 | $42,000 | $3,080 | $38,920 |
| 2013 | -- | $42,000 | $3,080 | $38,920 |
Agents Affiliated with this Home
-

Seller's Agent in 2025
Karen Montgomery
ReeceNichols - Lees Summit
(816) 916-8501
72 Total Sales
-

Seller's Agent in 2024
SNP REAL ESTATE GROUP
Keller Williams Southland
(816) 301-7805
321 Total Sales
-

Seller Co-Listing Agent in 2024
Nathan Priest
Keller Williams Southland
(816) 331-2323
194 Total Sales
Map
Source: Heartland MLS
MLS Number: 2491902
APN: 03-03-06-300-000-131.000
- 5118 SW Pelican Point
- 0 N Lot 4 Ward Rd
- 0 N Lot 3 Ward Rd
- 0 N Lot 5 Ward Rd
- 4828 SW Leafwing Dr
- 4821 SW Soldier Dr
- 4813 SW Soldier Dr
- 0 N Lot 7 Ward Rd
- 704 SW Admiral Byrd Dr
- 1128 SW Whitby Dr
- 1145 SW Whitby Dr
- 1144 SW Whitby Dr
- 1161 SW Whitby Dr
- 912 SW Soldier Ct
- 4749 SW Gull Point Dr
- 4668 SW Soldier Dr
- 4647 SW Olympia Place
- 4704 SW Gull Point Dr
- 4612 SW Robinson Dr
- 4641 SW Soldier Dr
