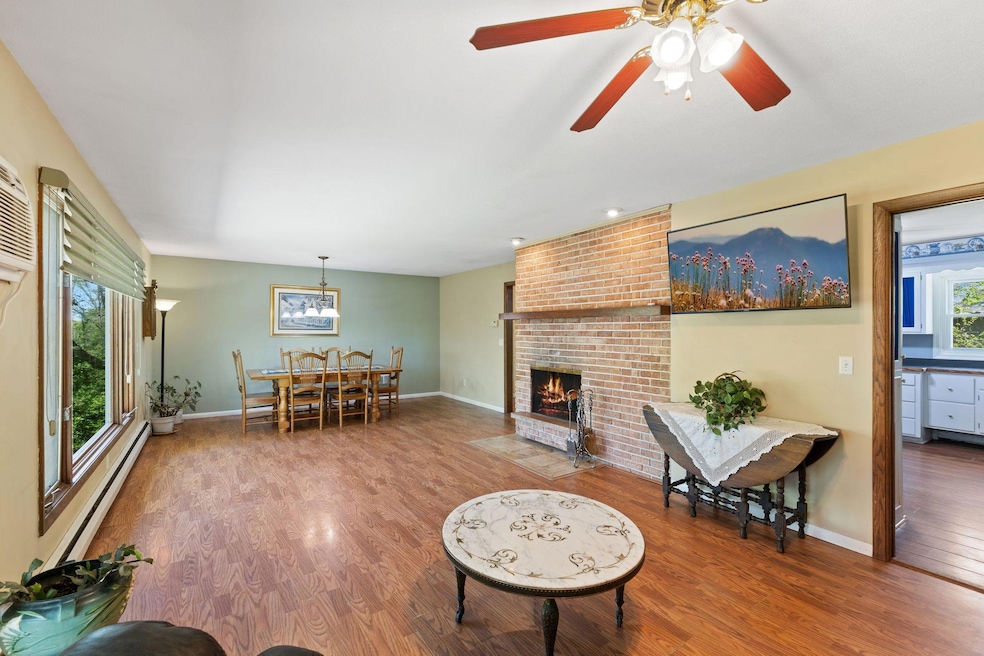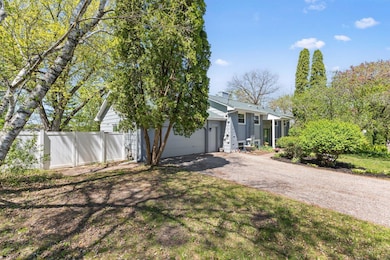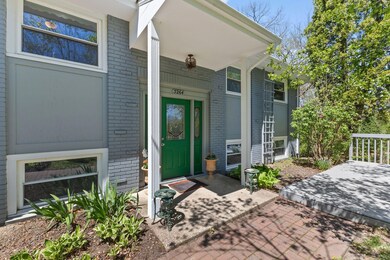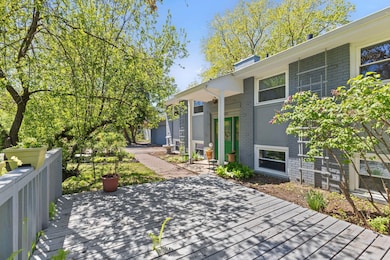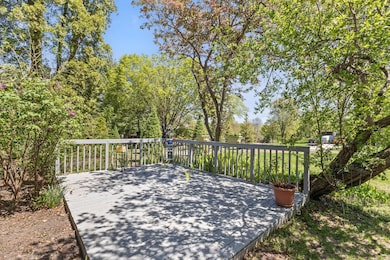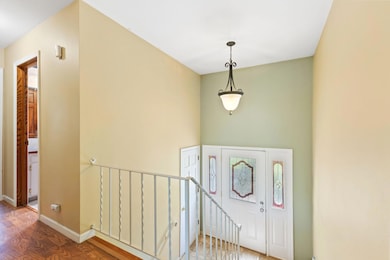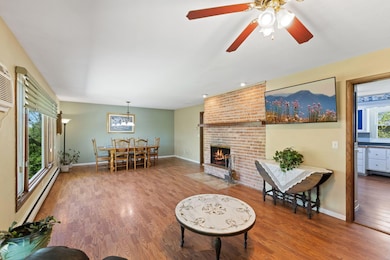
5264 Michaele Ln Minnetonka, MN 55345
Estimated payment $2,826/month
Highlights
- 2 Fireplaces
- No HOA
- 2 Car Attached Garage
- Clear Springs Elementary School Rated A
- The kitchen features windows
- Patio
About This Home
You could be HOME now!!! NEW Roof, NEW front windows, freshly painted exterior! Backyard is PERFECT for entertaining a crowd and is fully fenced -- Located on a large, quiet horseshoe street -- this 4 bedroom, 2 bathroom home is just waiting for the next owner! Rare opportunity to own in such an awesome location - High-demand Minnetonka HS is your backyard!!!! Walk/bike to trails, parks -- Purgatory Park is minutes away and the Library is around the corner! Flexible closing! Close to dining/shopping/parks/trails -- easy access to everything!! Don't miss!!!
Home Details
Home Type
- Single Family
Est. Annual Taxes
- $5,158
Year Built
- Built in 1963
Lot Details
- 0.7 Acre Lot
- Lot Dimensions are 80x175x236x286
- Property is Fully Fenced
- Chain Link Fence
Parking
- 2 Car Attached Garage
Home Design
- Bi-Level Home
- Pitched Roof
Interior Spaces
- 2 Fireplaces
- Wood Burning Fireplace
- Family Room
- Living Room
Kitchen
- Range
- Microwave
- Dishwasher
- The kitchen features windows
Bedrooms and Bathrooms
- 4 Bedrooms
Laundry
- Dryer
- Washer
Finished Basement
- Walk-Out Basement
- Basement Fills Entire Space Under The House
Outdoor Features
- Patio
Utilities
- Baseboard Heating
- Hot Water Heating System
Community Details
- No Home Owners Association
- Skyline Terrace Subdivision
Listing and Financial Details
- Assessor Parcel Number 3011722430018
Map
Home Values in the Area
Average Home Value in this Area
Tax History
| Year | Tax Paid | Tax Assessment Tax Assessment Total Assessment is a certain percentage of the fair market value that is determined by local assessors to be the total taxable value of land and additions on the property. | Land | Improvement |
|---|---|---|---|---|
| 2023 | $5,158 | $412,400 | $213,400 | $199,000 |
| 2022 | $4,793 | $406,400 | $213,400 | $193,000 |
| 2021 | $4,467 | $352,000 | $194,000 | $158,000 |
| 2020 | $4,404 | $330,600 | $194,000 | $136,600 |
| 2019 | $4,225 | $313,600 | $194,000 | $119,600 |
| 2018 | $3,954 | $300,600 | $194,000 | $106,600 |
| 2017 | $3,944 | $279,200 | $175,000 | $104,200 |
| 2016 | $3,777 | $267,700 | $165,000 | $102,700 |
| 2015 | $3,381 | $241,500 | $150,000 | $91,500 |
| 2014 | -- | $218,500 | $150,000 | $68,500 |
Property History
| Date | Event | Price | Change | Sq Ft Price |
|---|---|---|---|---|
| 06/11/2025 06/11/25 | Pending | -- | -- | -- |
| 06/10/2025 06/10/25 | Off Market | $430,000 | -- | -- |
| 06/05/2025 06/05/25 | Price Changed | $430,000 | -4.4% | $193 / Sq Ft |
| 05/14/2025 05/14/25 | For Sale | $450,000 | -- | $202 / Sq Ft |
Purchase History
| Date | Type | Sale Price | Title Company |
|---|---|---|---|
| Warranty Deed | $294,000 | -- | |
| Warranty Deed | $147,500 | -- |
Mortgage History
| Date | Status | Loan Amount | Loan Type |
|---|---|---|---|
| Open | $190,000 | New Conventional | |
| Closed | $204,134 | New Conventional |
Similar Homes in the area
Source: NorthstarMLS
MLS Number: 6693371
APN: 30-117-22-43-0018
- 5290 County Road 101
- 5490 Tamarack Cir
- 18172 Tamarack Dr
- 5112 Willow Ln
- 18701 Delton Ave
- 5110 Clear Spring Rd
- 5534 Conifer Trail
- 18201 Kathleene Dr
- 5117 Clear Spring Rd
- 18101 Woolman Dr
- 18021 Priory Ln
- 4730 Timber Ridge Place
- 4906 Bayswater Rd
- 4932 Acorn Ridge Rd
- 16848 Patricia Ln
- 4935 West Ln
- 19108 Kingswood Terrace
- 18320 Priory Ln
- 17101 Highway 7
- 16811 Patricia Ln
