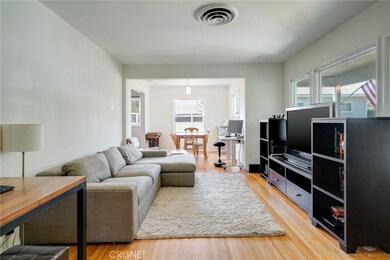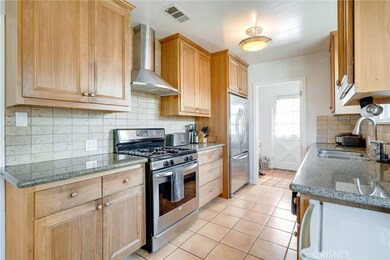
5266 Forbes Ave Encino, CA 91436
Highlights
- Above Ground Spa
- Deck
- Main Floor Bedroom
- Gaspar De Portola Middle School Rated A-
- Wood Flooring
- Granite Countertops
About This Home
As of September 2022Welcome to this charming single-story home in Encino! From the curb, you'll appreciate the well-manicured front lawn and charming red door that invites you into a light and bright living area with Oak hardwood floors, large windows, and an open floor plan. The living area flows effortlessly into a dining area that's perfect for hosting guests, then leads to a galley kitchen with granite countertops, walnut cabinetry, stainless steel appliances, a dual sink, brand new dishwasher, and tile backsplash. You'll love being able to do all of your cooking in this beautiful space! Down the hall, the master bedroom features direct access to the backyard sundeck through French doors and the second bedroom enjoys a large closet and built-in storage. The third bedroom is currently being used as a bonus room and also has access out to the wonderful gated backyard with sundeck, hot tub, rock climbing wall, and large grassy area perfect for kids or pets to play. Even more, both bathrooms have been updated with modern vanities and tile in the bathing areas. This property is located south of the 101 freeway just a half mile from Ventura Blvd, in the desirable Encino Elementary School District, and is the perfect place to call home. Come see it for yourself before it’s SOLD!
Last Agent to Sell the Property
Luxury Collective License #02084929 Listed on: 07/22/2022
Home Details
Home Type
- Single Family
Est. Annual Taxes
- $11,660
Year Built
- Built in 1952
Lot Details
- 5,613 Sq Ft Lot
- Brick Fence
- Back and Front Yard
- Property is zoned LAR1
Parking
- 2 Car Attached Garage
- Parking Available
- Front Facing Garage
- Driveway
Interior Spaces
- 1,300 Sq Ft Home
- 1-Story Property
- Double Pane Windows
- Living Room
- Neighborhood Views
Kitchen
- Eat-In Kitchen
- Gas Oven
- Gas Cooktop
- Free-Standing Range
- Range Hood
- Dishwasher
- Granite Countertops
- Pots and Pans Drawers
Flooring
- Wood
- Tile
Bedrooms and Bathrooms
- 3 Main Level Bedrooms
- 2 Full Bathrooms
- Stone Bathroom Countertops
- Bathtub with Shower
- Walk-in Shower
Laundry
- Laundry Room
- Washer and Gas Dryer Hookup
Outdoor Features
- Above Ground Spa
- Deck
- Covered patio or porch
- Exterior Lighting
Utilities
- Central Air
- Phone Available
- Cable TV Available
Community Details
- No Home Owners Association
Listing and Financial Details
- Tax Lot 7
- Tax Tract Number 17425
- Assessor Parcel Number 2259023007
- $265 per year additional tax assessments
Ownership History
Purchase Details
Purchase Details
Home Financials for this Owner
Home Financials are based on the most recent Mortgage that was taken out on this home.Purchase Details
Home Financials for this Owner
Home Financials are based on the most recent Mortgage that was taken out on this home.Purchase Details
Home Financials for this Owner
Home Financials are based on the most recent Mortgage that was taken out on this home.Purchase Details
Home Financials for this Owner
Home Financials are based on the most recent Mortgage that was taken out on this home.Purchase Details
Purchase Details
Purchase Details
Purchase Details
Purchase Details
Home Financials for this Owner
Home Financials are based on the most recent Mortgage that was taken out on this home.Similar Homes in the area
Home Values in the Area
Average Home Value in this Area
Purchase History
| Date | Type | Sale Price | Title Company |
|---|---|---|---|
| Grant Deed | $1,065,000 | Ticor Title | |
| Deed | -- | Lawyers Title | |
| Grant Deed | $930,000 | -- | |
| Grant Deed | $505,000 | Lawyers Title | |
| Grant Deed | $395,000 | First American Title Co | |
| Interfamily Deed Transfer | -- | -- | |
| Interfamily Deed Transfer | -- | American Coast Title | |
| Interfamily Deed Transfer | -- | American Coast Title Co | |
| Gift Deed | -- | American Coast Title Co | |
| Grant Deed | $944,545 | Title Land |
Mortgage History
| Date | Status | Loan Amount | Loan Type |
|---|---|---|---|
| Previous Owner | $651,000 | New Conventional | |
| Previous Owner | $651,000 | New Conventional | |
| Previous Owner | $336,500 | New Conventional | |
| Previous Owner | $404,000 | New Conventional | |
| Previous Owner | $405,125 | New Conventional | |
| Previous Owner | $417,000 | Unknown | |
| Previous Owner | $417,000 | Unknown | |
| Previous Owner | $141,000 | Credit Line Revolving | |
| Previous Owner | $400,000 | Unknown | |
| Previous Owner | $355,500 | Unknown | |
| Previous Owner | $25,000 | Credit Line Revolving | |
| Previous Owner | $296,250 | Stand Alone First | |
| Previous Owner | $48,500 | Credit Line Revolving | |
| Previous Owner | $23,000 | Credit Line Revolving | |
| Previous Owner | $172,900 | No Value Available |
Property History
| Date | Event | Price | Change | Sq Ft Price |
|---|---|---|---|---|
| 07/17/2025 07/17/25 | Pending | -- | -- | -- |
| 06/11/2025 06/11/25 | Price Changed | $1,249,000 | -3.6% | $850 / Sq Ft |
| 05/20/2025 05/20/25 | Price Changed | $1,295,000 | -5.8% | $881 / Sq Ft |
| 05/01/2025 05/01/25 | For Sale | $1,375,000 | +47.8% | $935 / Sq Ft |
| 09/13/2022 09/13/22 | Sold | $930,000 | +6.3% | $715 / Sq Ft |
| 08/08/2022 08/08/22 | Pending | -- | -- | -- |
| 07/22/2022 07/22/22 | For Sale | $875,000 | +73.3% | $673 / Sq Ft |
| 12/06/2012 12/06/12 | Sold | $505,000 | -1.0% | $385 / Sq Ft |
| 08/14/2012 08/14/12 | Price Changed | $510,000 | -2.9% | $389 / Sq Ft |
| 07/18/2012 07/18/12 | For Sale | $525,000 | -- | $401 / Sq Ft |
Tax History Compared to Growth
Tax History
| Year | Tax Paid | Tax Assessment Tax Assessment Total Assessment is a certain percentage of the fair market value that is determined by local assessors to be the total taxable value of land and additions on the property. | Land | Improvement |
|---|---|---|---|---|
| 2024 | $11,660 | $948,600 | $758,880 | $189,720 |
| 2023 | $11,434 | $930,000 | $744,000 | $186,000 |
| 2022 | $7,104 | $585,993 | $443,502 | $142,491 |
| 2021 | $7,017 | $574,504 | $434,806 | $139,698 |
| 2019 | $6,808 | $557,465 | $421,910 | $135,555 |
| 2018 | $6,742 | $546,536 | $413,638 | $132,898 |
| 2016 | $6,444 | $525,316 | $397,577 | $127,739 |
| 2015 | $6,351 | $517,427 | $391,606 | $125,821 |
| 2014 | $6,376 | $507,292 | $383,935 | $123,357 |
Agents Affiliated with this Home
-
Tracey Pence

Seller's Agent in 2025
Tracey Pence
Keller Williams Larchmont
(323) 309-4585
18 Total Sales
-
Samuel Lavi
S
Seller's Agent in 2022
Samuel Lavi
Luxury Collective
(310) 482-2200
2 in this area
19 Total Sales
-
Eric Delgado
E
Seller Co-Listing Agent in 2022
Eric Delgado
Luxury Collective
(310) 909-3464
14 in this area
455 Total Sales
-
Flora Martin

Seller's Agent in 2012
Flora Martin
Equity Union
(310) 403-3324
8 in this area
17 Total Sales
-
M
Seller Co-Listing Agent in 2012
Mark Bua
-
S
Buyer's Agent in 2012
Sonoko Toyoaki
Map
Source: California Regional Multiple Listing Service (CRMLS)
MLS Number: SR22161583
APN: 2259-023-007
- 16828 Margate St
- 16820 Mccormick St
- 5230 Seville Ave
- 5301 Balboa Blvd Unit D9
- 5301 Balboa Blvd Unit M4
- 5301 Balboa Blvd Unit K4
- 5301 Balboa Blvd Unit D1
- 16706 Magnolia Blvd
- 5229 Balboa Blvd Unit 30
- 5229 Balboa Blvd Unit 19
- 5151 Balboa Blvd Unit 104
- 5139 Balboa Blvd Unit 9
- 5139 Balboa Blvd Unit 11
- 17009 Magnolia Blvd
- 16771 Addison St
- 5414 Genesta Ave
- 5427 Genesta Ave
- 5321 Oak Park Ave
- 5015 Balboa Blvd Unit 103
- 5109 Genesta Ave






