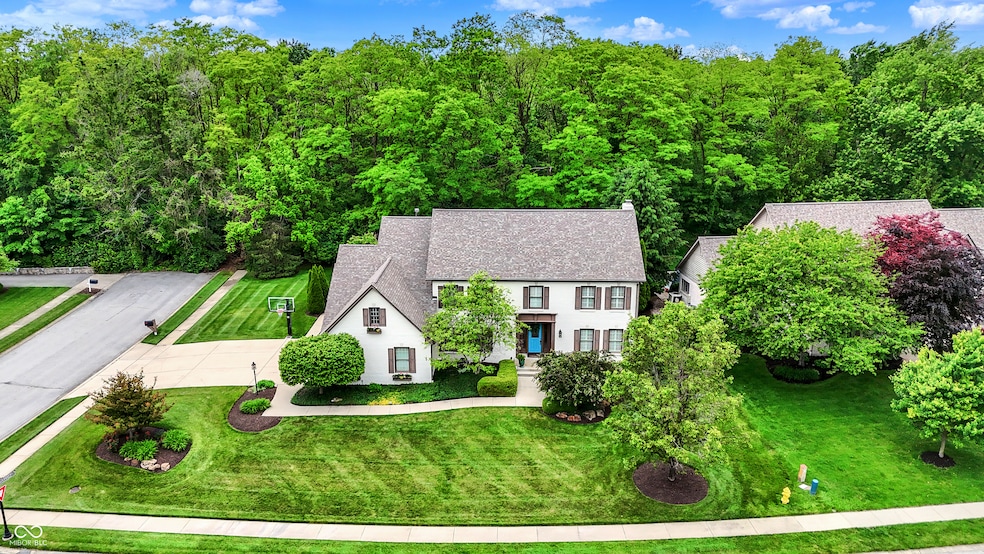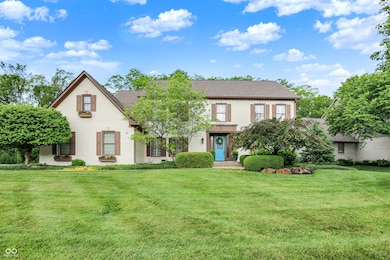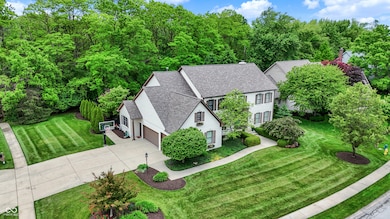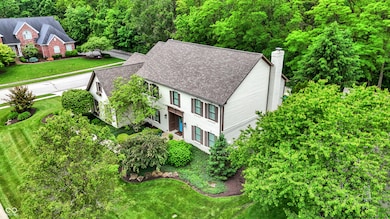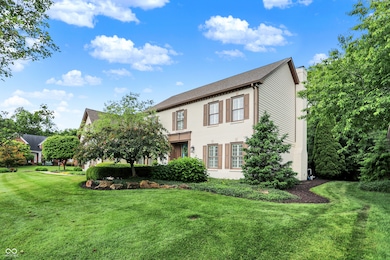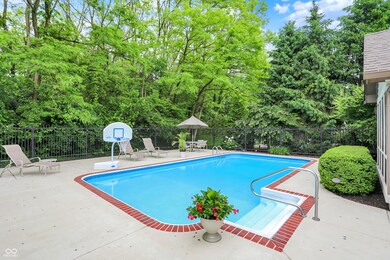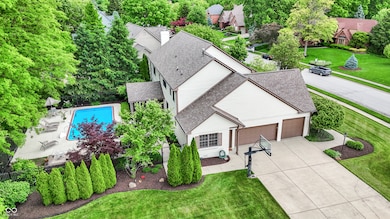
5268 Woodfield Dr N Carmel, IN 46033
East Carmel NeighborhoodEstimated payment $6,609/month
Highlights
- Popular Property
- Traditional Architecture
- Pool View
- Cherry Tree Elementary School Rated A
- Wood Flooring
- Double Oven
About This Home
OPEN HOUSE SUNDAY, 6/1, @ NOON. NO SHOWINGS UNTIL SUNDAY, 6/1, @ NOON. This classic, traditional home in Woodfield offers the perfect balance of elegance and privacy, backing up to a serene wooded field. The outdoor space is an entertainer's dream, with a large deck, a screened-in porch, and your own pool. Inside, the main floor features rich hardwood floors throughout, with formal dining and living rooms adorned with plantation shutters. The spacious great room includes built-ins and a cozy fireplace, providing a welcoming space for both relaxation and entertaining. The kitchen features Subzero refrigerator & Wolf double oven, gas 5 burner cook top, custom cabinetry, a stunning center island with granite countertops and a walk-in pantry. Main floor office. Upstairs, the primary suite is a true retreat. Double French doors lead to the serene primary bath, which features double sinks, a large oversized walk-in shower, a soaking tub, and an expansive walk-in closet. There are three additional generously sized bedrooms on this level, along with convenient attic storage space. The finished basement offers even more room to spread out, with a guest bedroom and bath, as well as a family room complete with a built-in entertainment center. Additional storage space ensures you'll have plenty of room to keep things organized. Unbeatable outdoor space with gas fire pit on the travertine patio, and a private setting, making it a must-see for those looking for comfort and space in a prime Carmel location.
Listing Agent
Berkshire Hathaway Home Brokerage Email: mdeck@bhhsin.com License #RB14023177 Listed on: 05/29/2025

Co-Listing Agent
Berkshire Hathaway Home Brokerage Email: mdeck@bhhsin.com License #RB21000524
Home Details
Home Type
- Single Family
Est. Annual Taxes
- $12,008
Year Built
- Built in 1990
Lot Details
- 0.43 Acre Lot
- Sprinkler System
HOA Fees
- $13 Monthly HOA Fees
Parking
- 3 Car Attached Garage
Home Design
- Traditional Architecture
- Brick Exterior Construction
- Concrete Perimeter Foundation
Interior Spaces
- 2-Story Property
- Gas Log Fireplace
- Family Room with Fireplace
- Pool Views
- Basement
- Basement Window Egress
- Fire and Smoke Detector
Kitchen
- Double Oven
- Gas Cooktop
- Dishwasher
- Disposal
Flooring
- Wood
- Carpet
Bedrooms and Bathrooms
- 5 Bedrooms
- Walk-In Closet
- Jack-and-Jill Bathroom
Outdoor Features
- Screened Patio
Utilities
- Forced Air Heating System
- Gas Water Heater
Community Details
- Association fees include home owners
- Woodfield Subdivision
- Property managed by Homeowners Manage
Listing and Financial Details
- Tax Lot 140
- Assessor Parcel Number 291021006009000018
Map
Home Values in the Area
Average Home Value in this Area
Tax History
| Year | Tax Paid | Tax Assessment Tax Assessment Total Assessment is a certain percentage of the fair market value that is determined by local assessors to be the total taxable value of land and additions on the property. | Land | Improvement |
|---|---|---|---|---|
| 2024 | $6,735 | $599,100 | $112,600 | $486,500 |
| 2023 | $6,735 | $599,100 | $112,600 | $486,500 |
| 2022 | $5,977 | $514,600 | $112,600 | $402,000 |
| 2021 | $5,366 | $465,800 | $112,600 | $353,200 |
| 2020 | $5,152 | $445,900 | $112,600 | $333,300 |
| 2019 | $4,941 | $427,600 | $100,400 | $327,200 |
| 2018 | $5,026 | $442,900 | $100,400 | $342,500 |
| 2017 | $5,006 | $440,400 | $100,400 | $340,000 |
| 2016 | $4,896 | $435,700 | $100,400 | $335,300 |
| 2014 | $4,762 | $427,200 | $93,600 | $333,600 |
| 2013 | $4,762 | $413,000 | $93,600 | $319,400 |
Property History
| Date | Event | Price | Change | Sq Ft Price |
|---|---|---|---|---|
| 05/29/2025 05/29/25 | For Sale | $999,500 | -- | $192 / Sq Ft |
Purchase History
| Date | Type | Sale Price | Title Company |
|---|---|---|---|
| Interfamily Deed Transfer | -- | None Available | |
| Corporate Deed | -- | Royal Title Services Inc | |
| Warranty Deed | -- | Chicago Title Insurance Co |
Mortgage History
| Date | Status | Loan Amount | Loan Type |
|---|---|---|---|
| Open | $392,000 | New Conventional | |
| Closed | $366,400 | Purchase Money Mortgage | |
| Previous Owner | $250,000 | Fannie Mae Freddie Mac |
Similar Homes in Carmel, IN
Source: MIBOR Broker Listing Cooperative®
MLS Number: 22041429
APN: 29-10-21-006-009.000-018
- 5404 Cayman Dr
- 5214 Woodfield Dr
- 5521 Salem Dr N
- 14386 Salem Dr E
- 1941 Spruce Dr
- 5158 Montview Way
- 897 Copperwood Dr
- 974 Arrowwood Dr
- 960 Arrowwood Dr
- 1536 Copperwood Place
- 4227 Short Terrace
- 1509 Copperwood Place
- 5682 Castor Way
- 5783 Coopers Hawk Dr
- 15150 Mooring Cir E
- 5422 Portman Dr
- 659 Carson Ct
- 5624 Ottawa Pass
- 13248 Blacktern Way
- 5397 Ripplingbrook Way
