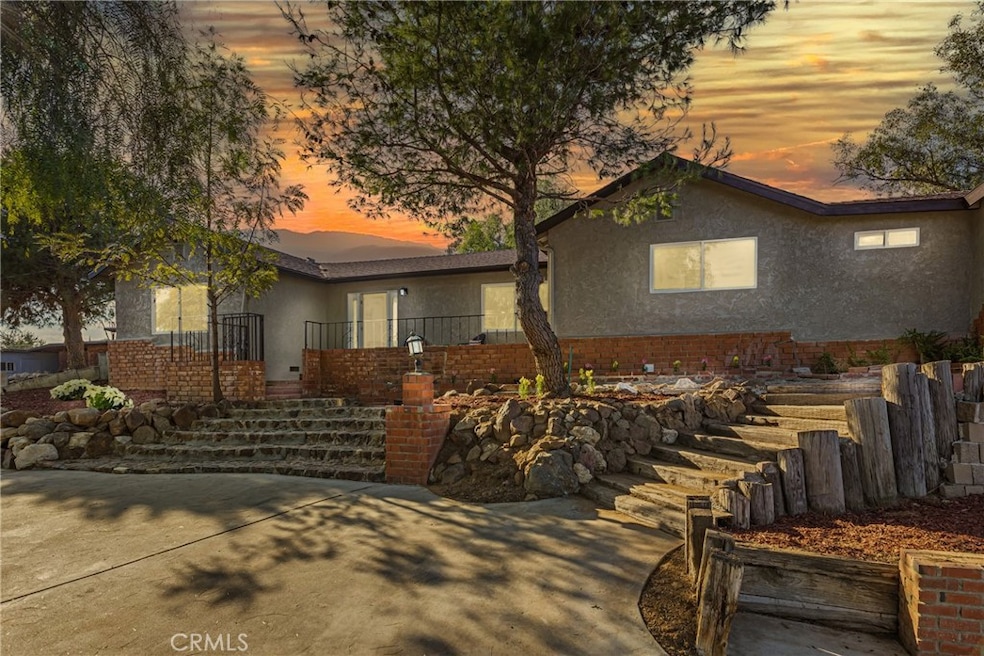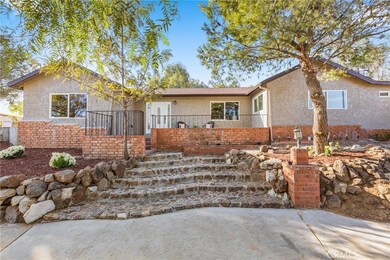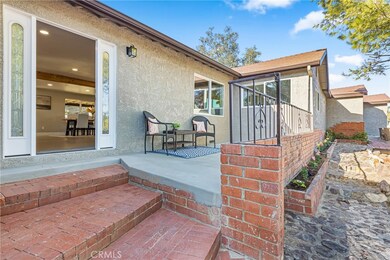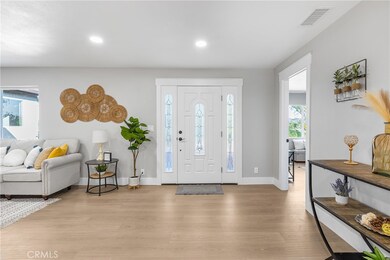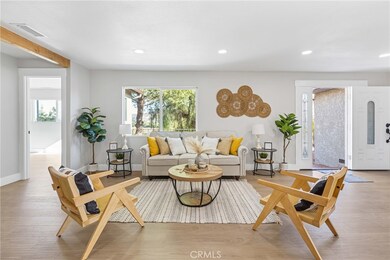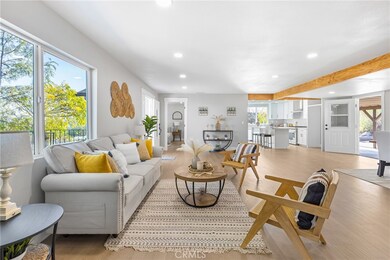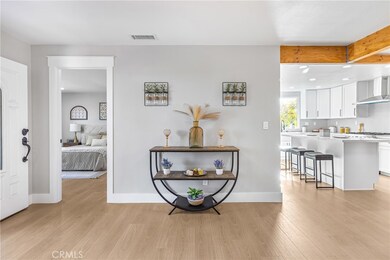
5269 Felspar St Riverside, CA 92509
Highlights
- Horse Property
- 1.31 Acre Lot
- Quartz Countertops
- City Lights View
- Bonus Room
- No HOA
About This Home
As of January 2025Experience the best of modern living with this one-of-a-kind, beautifully remodeled home that offers unparalleled comfort and versatility. Featuring four spacious bedrooms plus a bonus room perfect for a home office or playroom, and two well-appointed bathrooms, this property is designed to meet all your needs.
Step into the stunning remodeled kitchen that seamlessly flows into the open-concept living and dining areas, creating an inviting space for entertaining and everyday living. The thoughtful layout enhances the home’s modern appeal while maintaining a warm and welcoming atmosphere.
Nestled on an impressive 1.3-acre lot, this horse property boasts breathtaking views and offers endless possibilities for outdoor activities. Recent updates include new plumbing, new electrical wiring, a new water heater. Central AC and central heating to ensure a comfortable and worry-free living experience.
With ample space for a potential Jr ADU plus an ADU (Accessory Dwelling Unit), this property opens up opportunities for additional income, guest accommodations, or multi-generational living. The expansive grounds provide the perfect backdrop for equestrian pursuits, gardening, or simply enjoying the serene landscape.
Don’t miss the chance to own this unique property that combines modern elegance, functional space, and limitless potential—truly a rare find in today’s market.
Last Agent to Sell the Property
Re/Max Time Realty Brokerage Phone: 951-323-3223 License #02043355 Listed on: 11/29/2024

Home Details
Home Type
- Single Family
Est. Annual Taxes
- $2,114
Year Built
- Built in 1947 | Remodeled
Lot Details
- 1.31 Acre Lot
- Rural Setting
- Fenced
- Fence is in fair condition
- Density is up to 1 Unit/Acre
- Property is zoned A-1
Property Views
- City Lights
- Hills
Home Design
- Turnkey
- Permanent Foundation
- Fire Rated Drywall
- Shingle Roof
Interior Spaces
- 2,226 Sq Ft Home
- 1-Story Property
- Beamed Ceilings
- Recessed Lighting
- Double Pane Windows
- Panel Doors
- Bonus Room
- Laminate Flooring
Kitchen
- Breakfast Bar
- Gas Range
- Dishwasher
- Quartz Countertops
Bedrooms and Bathrooms
- 4 Bedrooms | 5 Main Level Bedrooms
- Walk-In Closet
- Remodeled Bathroom
- 2 Full Bathrooms
- Quartz Bathroom Countertops
- Walk-in Shower
Laundry
- Laundry Room
- Washer and Gas Dryer Hookup
Parking
- Attached Carport
- Parking Available
- Gentle Sloping Lot
- Driveway
- Paved Parking
Outdoor Features
- Horse Property
- Open Patio
- Shed
Schools
- Van Buren Elementary School
- Mira Loma Middle School
- Jurupa Valley High School
Farming
- Agricultural
Utilities
- Central Heating and Cooling System
- Phone Available
Listing and Financial Details
- Tax Lot 2
- Tax Tract Number 167
- Assessor Parcel Number 167270016
- $34 per year additional tax assessments
Community Details
Overview
- No Home Owners Association
- Mountainous Community
Recreation
- Horse Trails
- Hiking Trails
Ownership History
Purchase Details
Home Financials for this Owner
Home Financials are based on the most recent Mortgage that was taken out on this home.Purchase Details
Home Financials for this Owner
Home Financials are based on the most recent Mortgage that was taken out on this home.Purchase Details
Home Financials for this Owner
Home Financials are based on the most recent Mortgage that was taken out on this home.Purchase Details
Home Financials for this Owner
Home Financials are based on the most recent Mortgage that was taken out on this home.Purchase Details
Similar Homes in Riverside, CA
Home Values in the Area
Average Home Value in this Area
Purchase History
| Date | Type | Sale Price | Title Company |
|---|---|---|---|
| Grant Deed | $900,000 | Fidelity National Title | |
| Grant Deed | $610,000 | Pacific Coast Title | |
| Interfamily Deed Transfer | -- | Chicago Title Co | |
| Interfamily Deed Transfer | -- | First American Title Ins Co | |
| Corporate Deed | $130,000 | First American Title Ins Co | |
| Trustee Deed | $112,781 | United Title Company |
Mortgage History
| Date | Status | Loan Amount | Loan Type |
|---|---|---|---|
| Open | $810,000 | New Conventional | |
| Previous Owner | $588,000 | Construction | |
| Previous Owner | $140,000 | Stand Alone First | |
| Previous Owner | $135,000 | Unknown | |
| Previous Owner | $97,500 | Purchase Money Mortgage |
Property History
| Date | Event | Price | Change | Sq Ft Price |
|---|---|---|---|---|
| 01/27/2025 01/27/25 | Sold | $900,000 | 0.0% | $404 / Sq Ft |
| 12/17/2024 12/17/24 | Pending | -- | -- | -- |
| 11/29/2024 11/29/24 | For Sale | $899,888 | -- | $404 / Sq Ft |
Tax History Compared to Growth
Tax History
| Year | Tax Paid | Tax Assessment Tax Assessment Total Assessment is a certain percentage of the fair market value that is determined by local assessors to be the total taxable value of land and additions on the property. | Land | Improvement |
|---|---|---|---|---|
| 2023 | $2,114 | $195,858 | $82,858 | $113,000 |
| 2022 | $2,076 | $192,019 | $81,234 | $110,785 |
| 2021 | $2,059 | $188,255 | $79,642 | $108,613 |
| 2020 | $2,040 | $186,326 | $78,826 | $107,500 |
| 2019 | $1,999 | $182,674 | $77,281 | $105,393 |
| 2018 | $1,934 | $179,093 | $75,767 | $103,326 |
| 2017 | $1,913 | $175,582 | $74,282 | $101,300 |
| 2016 | $1,885 | $172,140 | $72,826 | $99,314 |
| 2015 | $1,859 | $169,556 | $71,733 | $97,823 |
| 2014 | $1,731 | $166,236 | $70,329 | $95,907 |
Agents Affiliated with this Home
-
Willy & Genny Homes Martinez

Seller's Agent in 2025
Willy & Genny Homes Martinez
RE/MAX
(909) 373-0880
3 in this area
85 Total Sales
-
Karina Rodriguez

Buyer's Agent in 2025
Karina Rodriguez
True Inmobiliaria
(714) 473-1799
2 in this area
65 Total Sales
Map
Source: California Regional Multiple Listing Service (CRMLS)
MLS Number: IG24232640
APN: 167-270-016
- 5187 Cedar St
- 9045 56th St
- 5145 Poinsetta Place
- 9632 54th St
- 8804 Jurupa Rd
- 5895 Snowgrass Trail
- 5684 Rutile St
- 8561 56th St
- 9056 Black Thorn St
- 0 60th St Unit IV22125232
- 8600 58th St
- 10072 Berkshire Dr
- 9178 Limonite Ave
- 0 Limonite Ave Unit TR24248427
- 0 Limonite Ave Unit TR24248425
- 9412 Delfern Ln
- 8726 45th St
- 6236 Downey St
- 4770 Villa Woods Dr
- 6288 Barb Way
